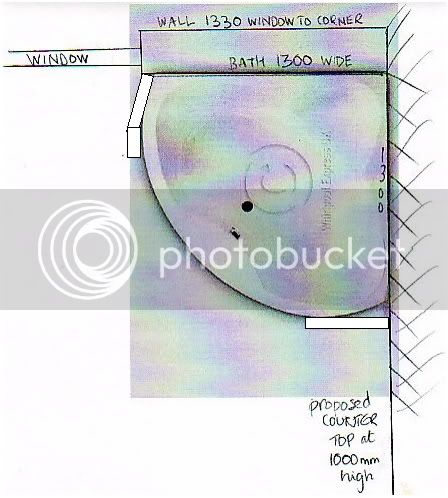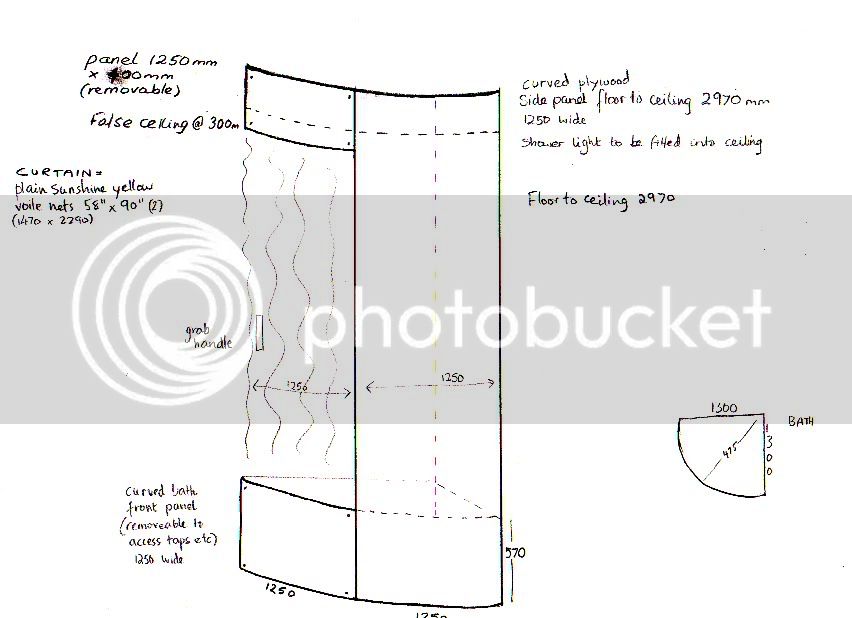LadyInThisDress
Established Member
- Joined
- 8 Jan 2010
- Messages
- 48
- Reaction score
- 0
The 400 wide panels are ill-thought out at present. Each one would be attached to the wall at one end, to help to stop water egress when the shower above the bath is used, and make the bath cosy, and one side (at the bottom) will be attached to a 400 deep worktop.









