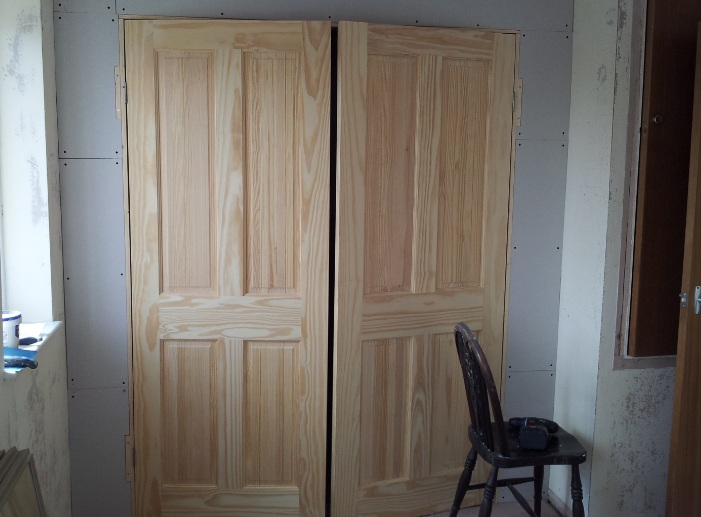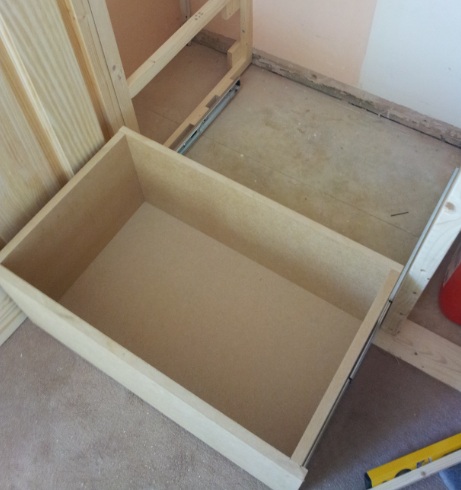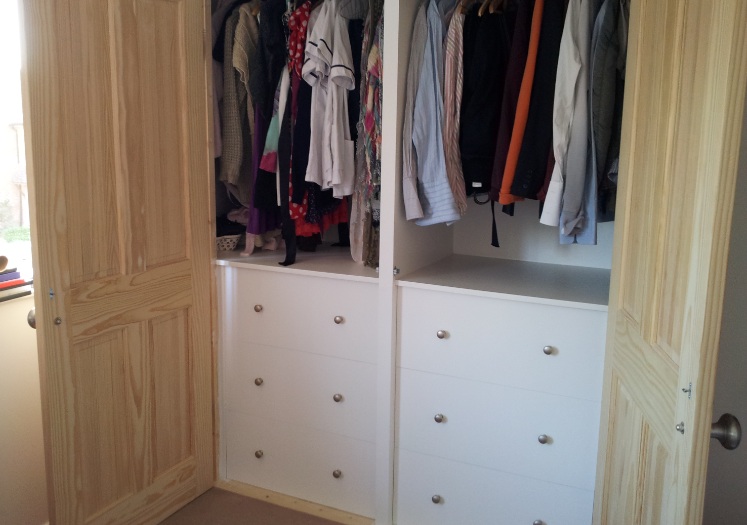Ed H
Established Member
Hi Guys
This is my first post and I'm afraid its not a fine piece of furniture like many of you post on these forums.
I've recently bought my first house and as a chanllenge decided to build an in-built wardrobe for our bedroom. I've just started woodwork as a hobby and this is my first big project so excuse the crudity of it.
I'd be really interested in getting your feedback, particularly from anyone who builds in-built furniture for a living. Having built it I've learnt a lot and would do it totally differently next time. I made the mistake of thinking my walls would be flat and square to each other (which they aren't) and this caused me lots of problems because of the way I had designed and built the wardrobe. Next time I think I'll build it in modules (2 x draw modules, 2 x hanging space modules) and secure them in the space (to the walls using shims), rather than trying to fit the wardrobe exactly into the space (I hope I explained that clearly enough)
Anyway, thanks for taking the time to look at this post. I've just had some oak delivered so my next project will be some real joiner...bedside tables
This is the space I had to play with, the previous owner had a nasty 80's looking wardrobe in there so we ripped in out quick sharp

I then fitted the studs for the plasterboard and subframes for the drawers...this is where the walls started to cause headaches.

The doors then went in and the plasterboard went up

I then made the drawers with screwed and drilled butt joints and a recessed drawer bottom.

After all the drawers went in the top and sides went in...yet more issues with the wall

After lots of sanding and painting and with the brushed metal knobs attached, this is how it looks.

Look forward to comments.
Cheers
Ed
This is my first post and I'm afraid its not a fine piece of furniture like many of you post on these forums.
I've recently bought my first house and as a chanllenge decided to build an in-built wardrobe for our bedroom. I've just started woodwork as a hobby and this is my first big project so excuse the crudity of it.
I'd be really interested in getting your feedback, particularly from anyone who builds in-built furniture for a living. Having built it I've learnt a lot and would do it totally differently next time. I made the mistake of thinking my walls would be flat and square to each other (which they aren't) and this caused me lots of problems because of the way I had designed and built the wardrobe. Next time I think I'll build it in modules (2 x draw modules, 2 x hanging space modules) and secure them in the space (to the walls using shims), rather than trying to fit the wardrobe exactly into the space (I hope I explained that clearly enough)
Anyway, thanks for taking the time to look at this post. I've just had some oak delivered so my next project will be some real joiner...bedside tables
This is the space I had to play with, the previous owner had a nasty 80's looking wardrobe in there so we ripped in out quick sharp

I then fitted the studs for the plasterboard and subframes for the drawers...this is where the walls started to cause headaches.

The doors then went in and the plasterboard went up

I then made the drawers with screwed and drilled butt joints and a recessed drawer bottom.

After all the drawers went in the top and sides went in...yet more issues with the wall

After lots of sanding and painting and with the brushed metal knobs attached, this is how it looks.

Look forward to comments.
Cheers
Ed








