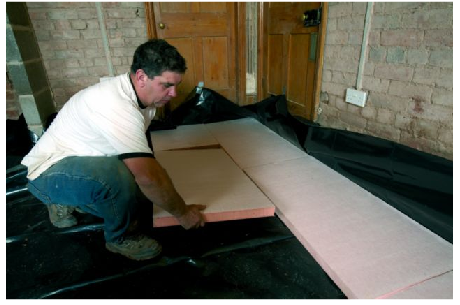StevieB
Established Member
I have some 35mm celotex I have been using to insulate stud walls and have a number of sheets left over. Its the pink solid foam type with a gauze backing to each side, not foil. Since I need to lay a slab floor as well anyone know if this stuff will survive concrete being poured over it ie will it compress or otherwise fail and leave me with a void over time? I know polystyrene will not but am unsure of celotex. It crushes if you stand on a small portion but will allow me to walk on it if you stand in the middle of a sheet without crushing. I got it from a seconds suppliers, who cannot answer my question so wondered if any of you knowledgeable chaps had tried with this before?
Steve
Steve





