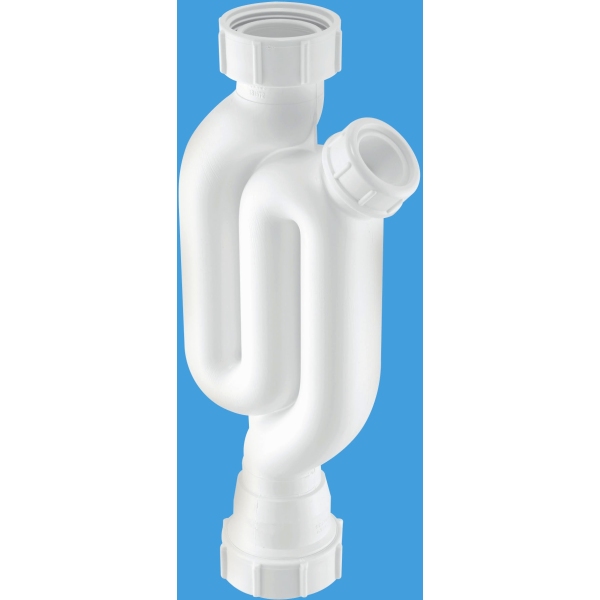I'm with Morturn (but an amateur, although I have done a few bathrooms in my time).
Waste pipe plumbing is relatively easy. I'd use 1 1/4" for the basins for various reasons, but mainly because you can get nicer looking fittings for it, if the undersides of any of the basins are exposed, and anyway, you may not get a basin spigot the right size to couple straight to 1 1/2". Adaptors are easy to find, and the pipe is cheap.
Regarding the shower and the bath, it's a tough one, depending on the lengths of run and the falls involved. Broadly speaking, the more acute you can make the angle of the joint, the better behaved it will be: you want a "y" rather than a "T".
In my limited experience with bath and shower traps, I have found that the modern ones are awkward, in that the traps tend to have fairly restricted flow. They also have little water in them, meaning there isn't much weight to resist a bubble of foul air (or backflow of water).
If your "y" join is a reasonable distance from both bath and shower, the backflow has to travel further in the wrong direction to reach the shower trap (the shower should be the "joining" arm, rather than the main run). Once the flow is established, the Venturi effect will suck water from the shower trap, rather than push water out into the shower tray, as long as the bathwater can flow away quickly. So, assuming all is correct, the shower may glug a bit , but it won't fill with water.
The most important things with wastepipes is to make absolutely sure that the inside edges of the cut pipes are as clean and smooth as possible, ideally bevelled. Your worst enemy is long hair from the household (I have wife + two daughters - nuff said!). I try always to use solvent weld, as it should have smoother joints if done well. It's really essential to de-burr the inside of the pipe after hacksawing it, or better to flash it with a blowlamp, and then deburr it - there mustn't be anything for hair to catch on. I even smooth off the moulded corners of water exits from shower traps, as experience tells me that's the likely place for a blockage to start - just after the trap itself.
Finally, plastic isn't wood - it has no grain. Wastepipes expand and contract as hot water flows down them, mostly lengthwise. So don't fit a long straight run with trapped, sharp corners at each end - it can be a source of problems unless the pipe can move slightly. For me, it's another reason for using solvent-weld: pipes can't walk out of fittings, but against that, gasketed fittings do allow for some movement (still hate them though).
I hate shower trays too, because the waste piping is usually totally inaccessible once fitted. But if you think about how it has to run when you set it out, rather than merely if it fits together or not, you should be fine.
E.
PS: for some things I'd say "get a professional" but I have seen so many horrid bodges, I doubt you'd do worse than many plumbers. The good ones, are excellent, but it's hard to know for sure who they are!
PPS: the last one I did had shower + basin together and the bath running separately into the 4" soil pipe, as the shower trap was quite a bit lower than the bath one. It works well. In that case the soil pipe was inside and they join to a horizontal run (into the top of the pipe, obviously). That soil pipe has an air vent at the top of the actual stack though: originally it went up through the roof tiles to a basket at the top, but it was untidy and badly fitted. We put an air admittance valve in the eaves, right next to the bathroom wall, and repaired the tiling above. It's been fine for ten years - no smells or any bother from it, but it _is_ inside, technically, and protected from the weather.

































