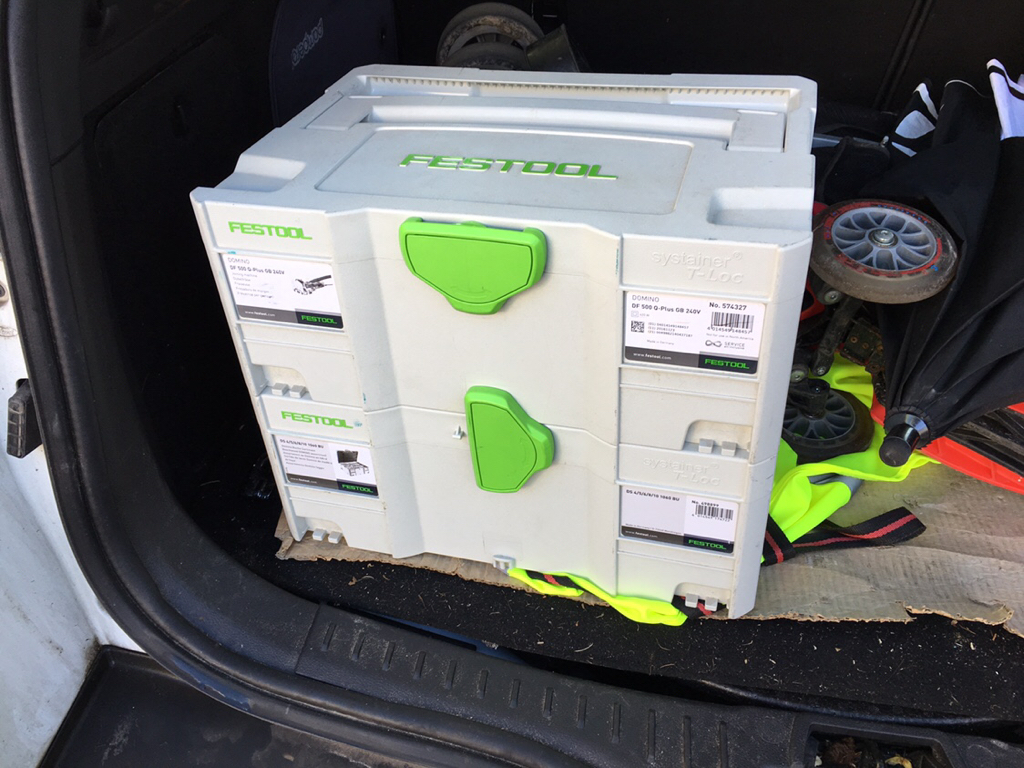Hi,
I’ve been asked to build a built in cupboard in my mothers kitchen, as she’s very short of storage (it’s a flat).
The flat is in a beautiful converted hospital and so has a couple of challenges...
The walls are ALL dry lined, and I’m not sure what’s behind it
The ceilings are 12 ft tall, and she wants a full height unit, it’s around 4ft wide.
So the approach question is, do I build two cabinets and stack them, or do I make a frame out of 4x2 and attach shelves and doors to that ?
Does a 4ft span for shelves mean some form of support will be required anyway so that pushes me down the 4x2 route?
I’ve done a search for previous answers but haven’t found one with the height I’m dealing with
Any tips appreciated!
As a side but possibly related issue, I’m buying a track saw on Friday and have the bits ready to build an MFT table (thanks Peter Millard for the video!). Plus I have a young family so the more I could build at our home before transporting over that would be great (hence why my own preference would be cabinets, but only if practical)
Paul
I’ve been asked to build a built in cupboard in my mothers kitchen, as she’s very short of storage (it’s a flat).
The flat is in a beautiful converted hospital and so has a couple of challenges...
The walls are ALL dry lined, and I’m not sure what’s behind it
The ceilings are 12 ft tall, and she wants a full height unit, it’s around 4ft wide.
So the approach question is, do I build two cabinets and stack them, or do I make a frame out of 4x2 and attach shelves and doors to that ?
Does a 4ft span for shelves mean some form of support will be required anyway so that pushes me down the 4x2 route?
I’ve done a search for previous answers but haven’t found one with the height I’m dealing with
Any tips appreciated!
As a side but possibly related issue, I’m buying a track saw on Friday and have the bits ready to build an MFT table (thanks Peter Millard for the video!). Plus I have a young family so the more I could build at our home before transporting over that would be great (hence why my own preference would be cabinets, but only if practical)
Paul




































