I just bought our new family house, and quickly marked the old garage as my (new) workshop.
the house is a 1981 build, fairly big with a "built in" garage at the back, as well as another one outside.
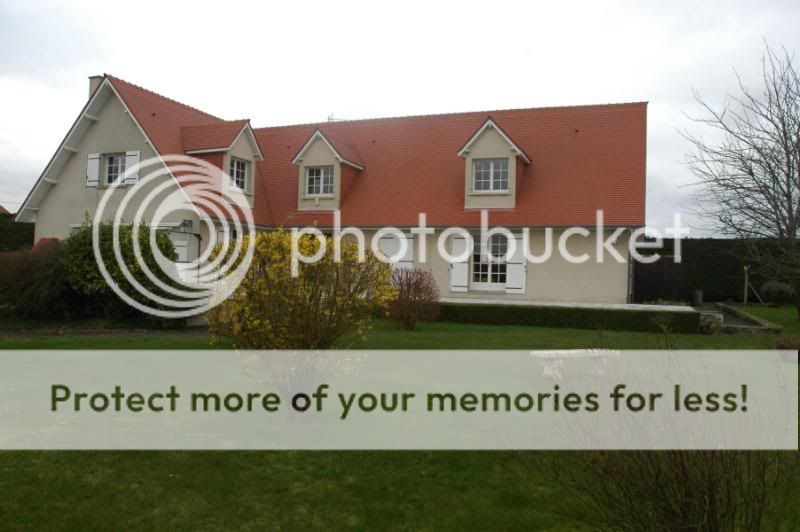
The garage is on the left, and at the back. it is not insulated from the rest of the house, nor the outside, and it would get very cold since it's only got the original sliding wooden door to keep the cold outside.
so i decided to remove completely this door, and install two double glased patio doors instead. I will also insulate the outside walls, and to some extend, the inside ones too, mostly for soundproofing. walls a breezeblocks everywhere.
the floor is concrete in a bit of a sorry state.
i intend to use the clever "dado" system described on these pages, which allows tool panel, and drawing boards to slide all over the room. i might even mount those on ball bearings, just for the hell of it !
so, this puts a few constraints on my built, some of which i havent adressed yet.
i intend to use hardboards for the walls, probably paint them white, as this will allow me to hang heavy stuff on them.
I will also try and intall a wooden floor, probably with some spacing left underneath to run all sorts of cables.
so far, i purchased the patio doors, and built the reenforced concrete pilliard going between the two of them.
here is a right to left pan of the shop in its actual state.
the room is around 25sqm, roughly 5mx5m.
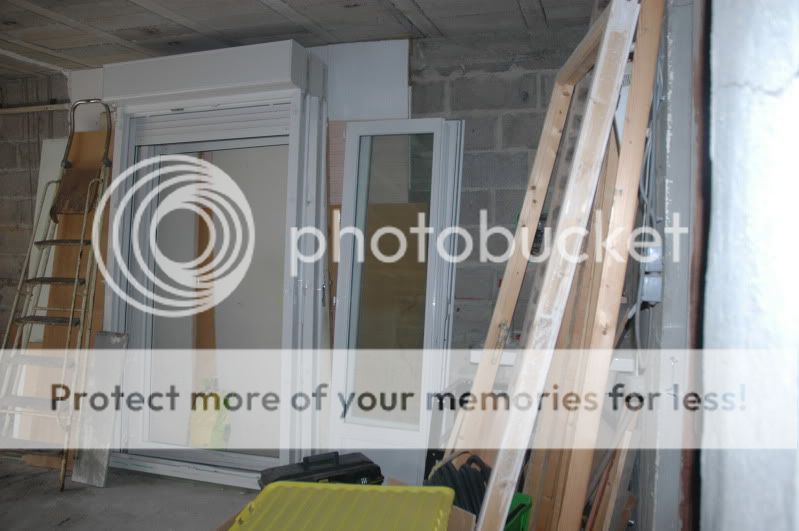
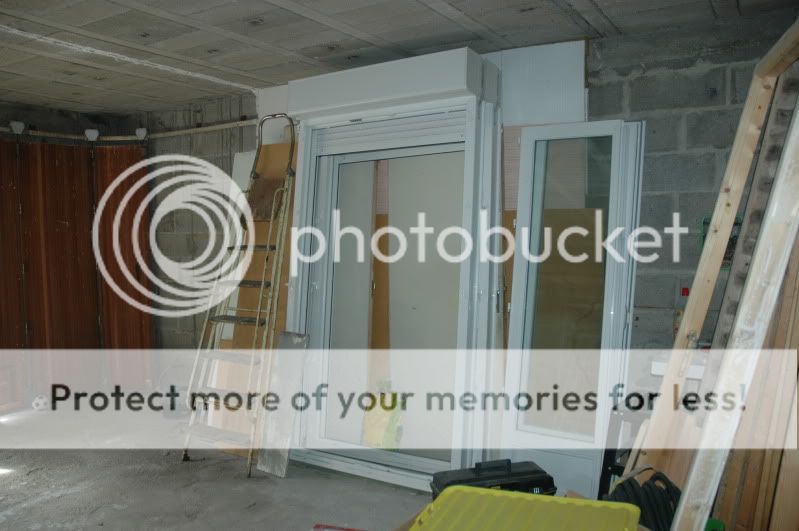
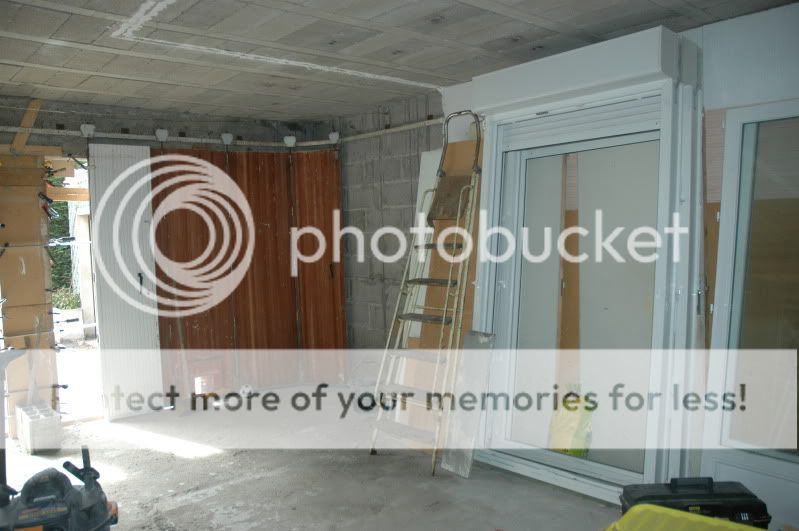
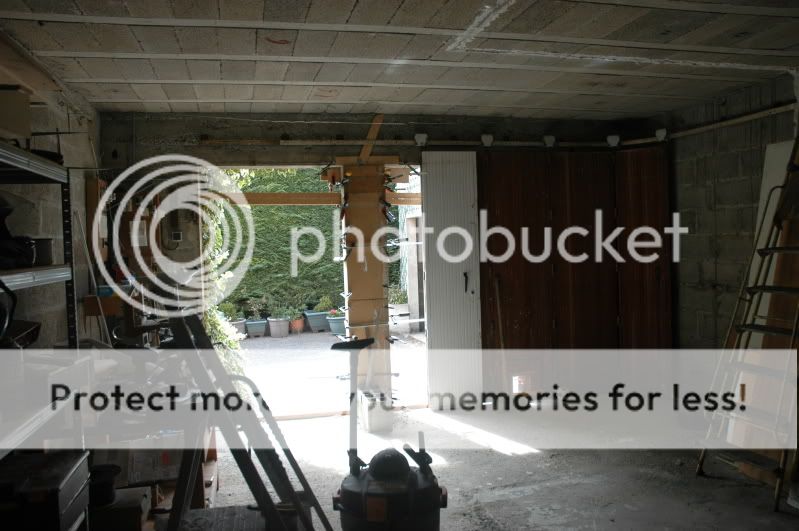
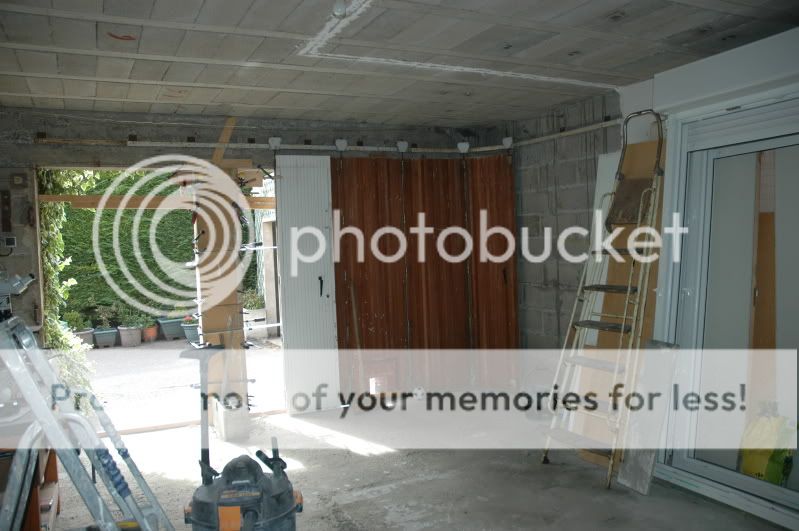
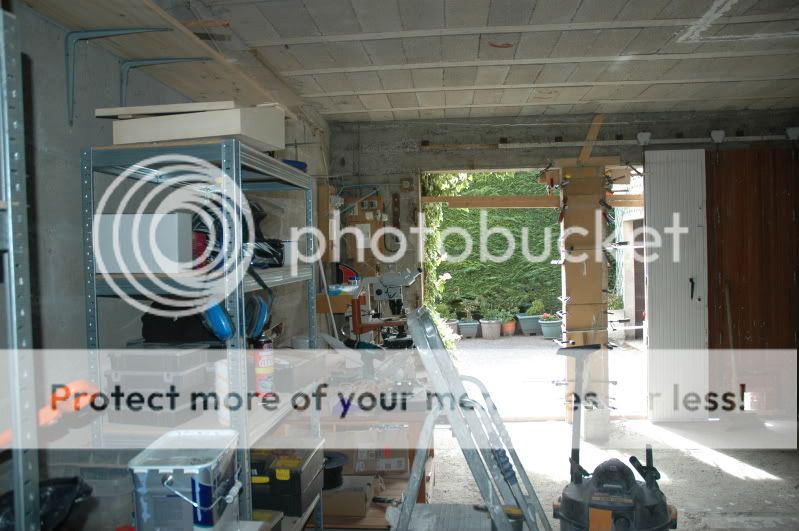
the house is a 1981 build, fairly big with a "built in" garage at the back, as well as another one outside.

The garage is on the left, and at the back. it is not insulated from the rest of the house, nor the outside, and it would get very cold since it's only got the original sliding wooden door to keep the cold outside.
so i decided to remove completely this door, and install two double glased patio doors instead. I will also insulate the outside walls, and to some extend, the inside ones too, mostly for soundproofing. walls a breezeblocks everywhere.
the floor is concrete in a bit of a sorry state.
i intend to use the clever "dado" system described on these pages, which allows tool panel, and drawing boards to slide all over the room. i might even mount those on ball bearings, just for the hell of it !
so, this puts a few constraints on my built, some of which i havent adressed yet.
i intend to use hardboards for the walls, probably paint them white, as this will allow me to hang heavy stuff on them.
I will also try and intall a wooden floor, probably with some spacing left underneath to run all sorts of cables.
so far, i purchased the patio doors, and built the reenforced concrete pilliard going between the two of them.
here is a right to left pan of the shop in its actual state.
the room is around 25sqm, roughly 5mx5m.














