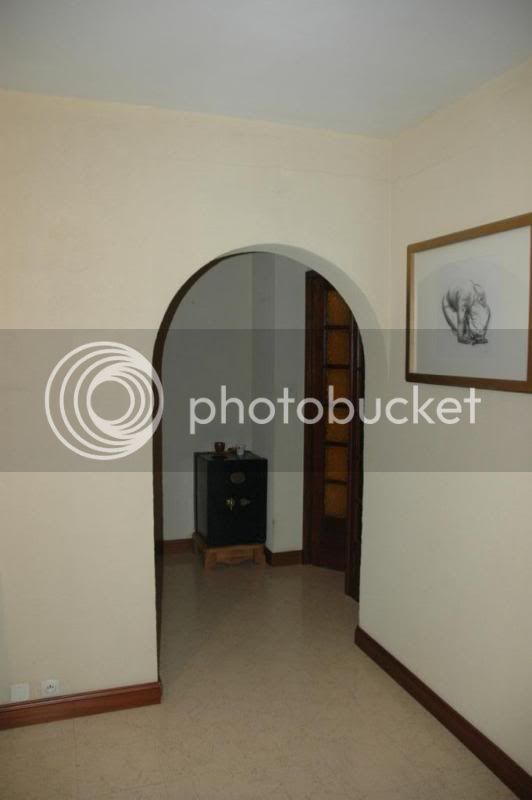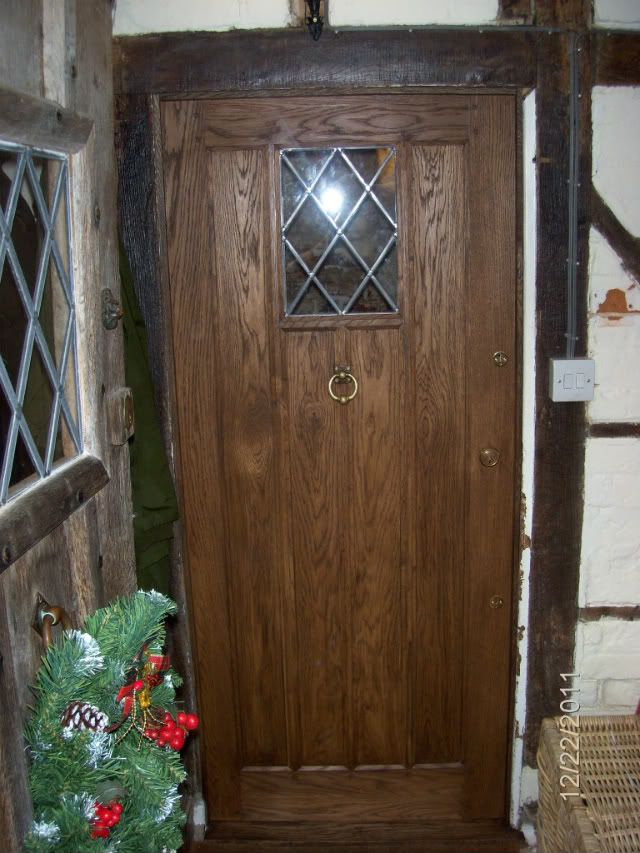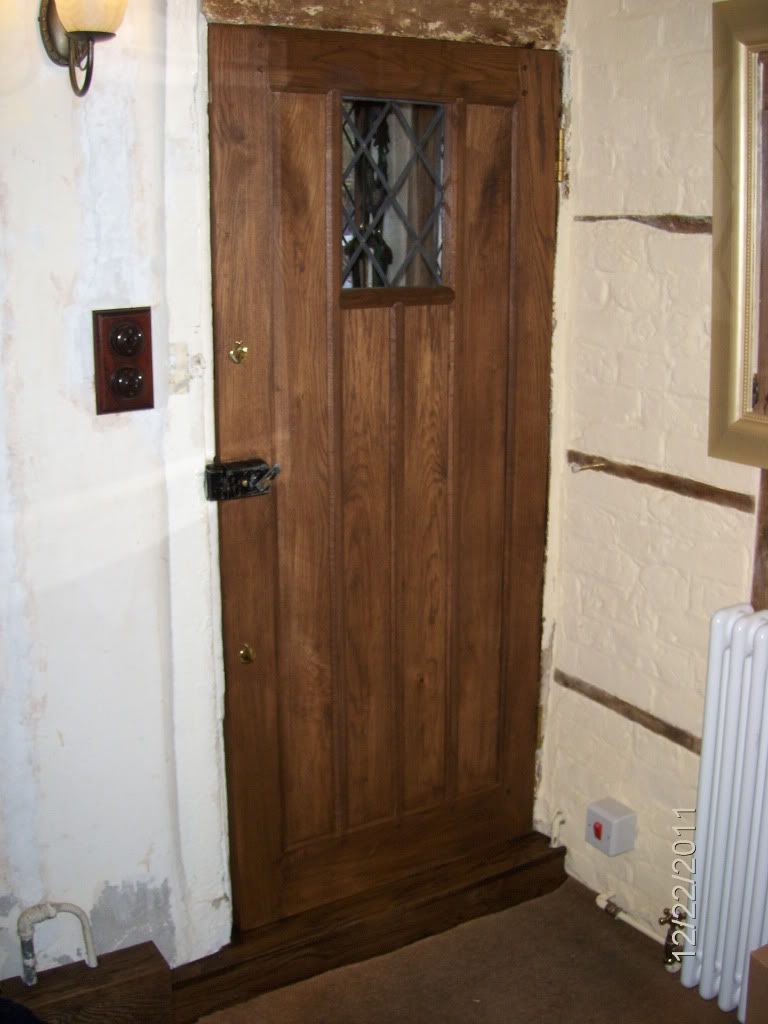i need to make a big oak door for this opening:

I fancy the medieval look, and the kids would love it too ! bnot sure about their mum though !
but ayway, i was thinking of taking an unconventional approach:
the fixed frame is solid ok.
the door is made from like a traditional door, i.e two vertical beam, a round part on top, two horizontals (bottom and middle).
what would be different is the "filling" in between the beams. rather than use thick plancks in a loose frame approach, (25mm-30mm), i fancy using two layers of oak clading, with insulating foam in the middle. still floating in the frame.
This would give me a thick (30-40mm) but lighter door.
Is that doable ?

I fancy the medieval look, and the kids would love it too ! bnot sure about their mum though !
but ayway, i was thinking of taking an unconventional approach:
the fixed frame is solid ok.
the door is made from like a traditional door, i.e two vertical beam, a round part on top, two horizontals (bottom and middle).
what would be different is the "filling" in between the beams. rather than use thick plancks in a loose frame approach, (25mm-30mm), i fancy using two layers of oak clading, with insulating foam in the middle. still floating in the frame.
This would give me a thick (30-40mm) but lighter door.
Is that doable ?


































