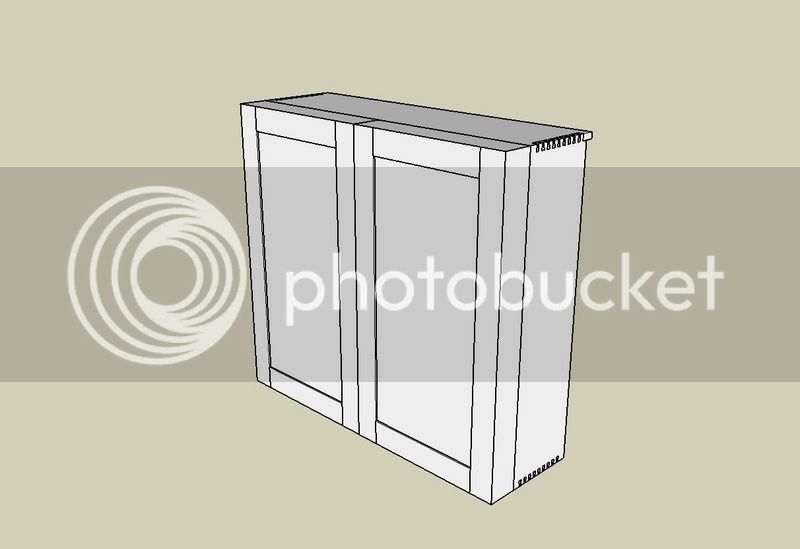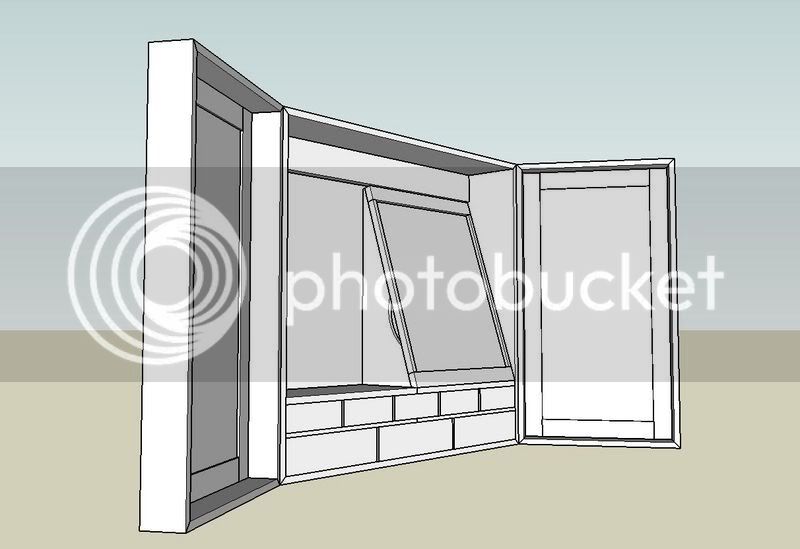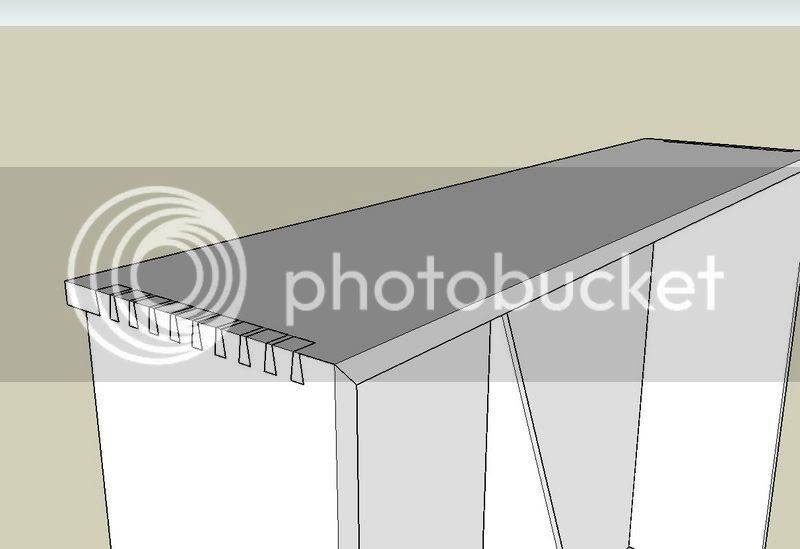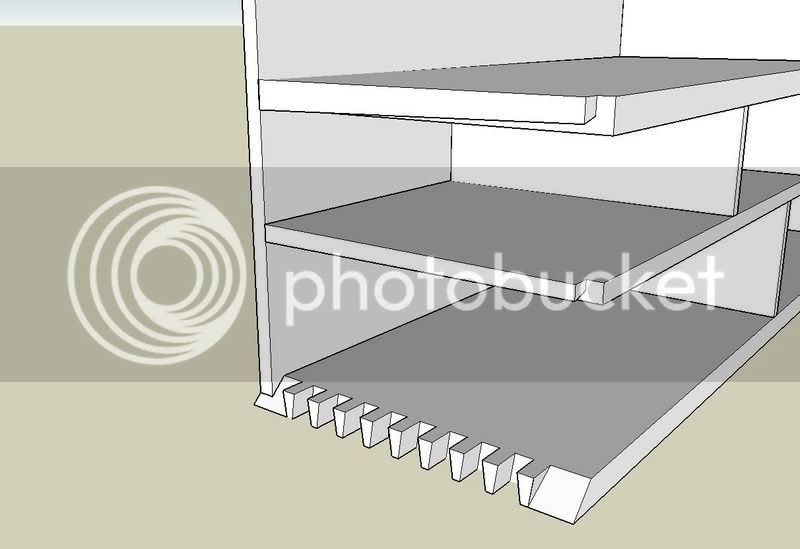Good Surname or what ?
Established Member
I NEED a wall-hung tool cabinet. Not just want but NEED. So here are my intial designs in SU. I'd welcome any criticism because it's a lot of work and I'd like it to last. I've plagiarised as much as I can 8) (acknowledgments below). I've got no way of posting the SU file. But happy to email to anyone who pms.
Main cabinet will be 1100mm wide by 1000mm high by 250mm deep (external measurements and coincidently the same as John Lloyd's in F&C ).
).
It will be constructed in 19mm solid beech (I got quite a lot very cheap at the Interesting Timbers auction. So despite there being a lot of wormy bits and a bit of rot there is plenty of good timber at a very good price. Got quite a lot of >250mm wide stuff that is close to quarter sawn so hopefully it will be stable enough to use as is.)
The top and bottom will be dovetailed to the sides (good hand dovetailing practice). Any thoughts on relative pin/tail size for a 250mm wide board?
The doors will be a 100mm deep box and I hope to copy Iain Dalziel's idea of a frame and panel front mitred into the box. I'll hang the doors with Soss hinges. How should I lock it ? :?
The whole thing will hang on a cleat. I've toyed with the idea of building the cleat into the cabinet but am now thinking of making the top 275mm deep and screwing the cleat through the top and also to a block mounted in the cabinet from which I'll hinge the plane tray. I hope that makes sense and you can see what I mean in the 3rd image below. The grey bit is the bit of cleat that's screwed to the wall. I've never done this before so not sure of good dimensions for a cleat to support this sort of weight. Guess I could put one at the bottom too.
The plane tray will be 12mm ply as will the back.
I'd also like to add some drawers between the horizontal dividers below the plane tray
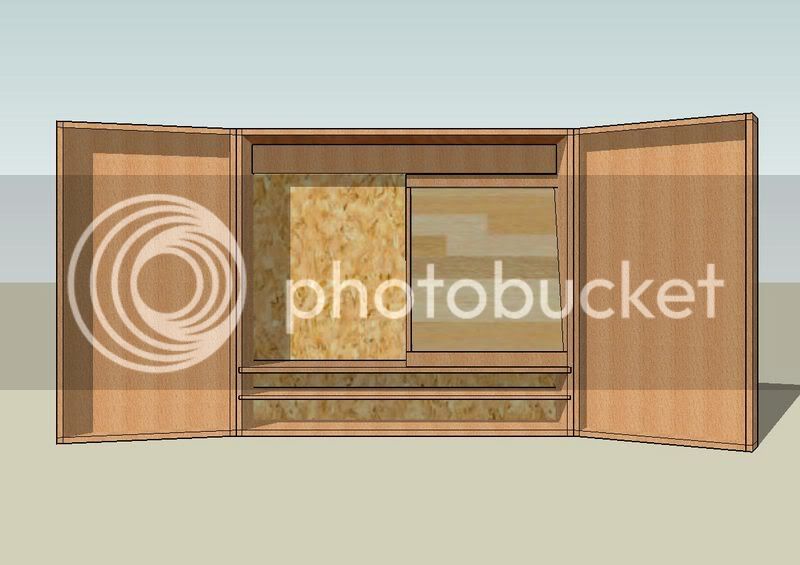
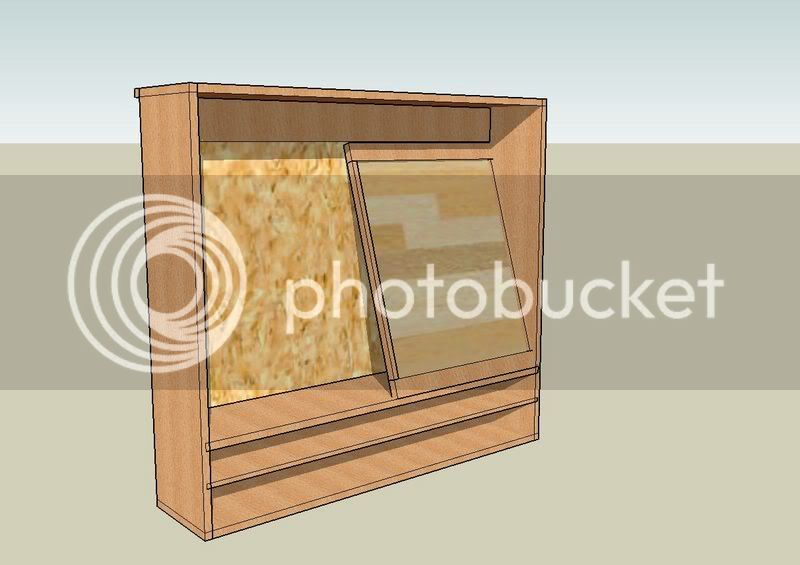
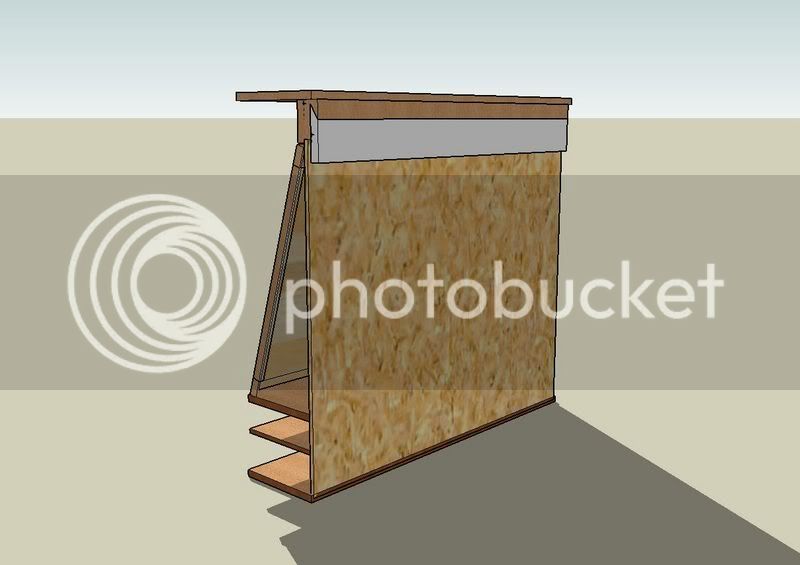
Feel free to express concerns, criticisms .... I can take it.
Main cabinet will be 1100mm wide by 1000mm high by 250mm deep (external measurements and coincidently the same as John Lloyd's in F&C
It will be constructed in 19mm solid beech (I got quite a lot very cheap at the Interesting Timbers auction. So despite there being a lot of wormy bits and a bit of rot there is plenty of good timber at a very good price. Got quite a lot of >250mm wide stuff that is close to quarter sawn so hopefully it will be stable enough to use as is.)
The top and bottom will be dovetailed to the sides (good hand dovetailing practice). Any thoughts on relative pin/tail size for a 250mm wide board?
The doors will be a 100mm deep box and I hope to copy Iain Dalziel's idea of a frame and panel front mitred into the box. I'll hang the doors with Soss hinges. How should I lock it ? :?
The whole thing will hang on a cleat. I've toyed with the idea of building the cleat into the cabinet but am now thinking of making the top 275mm deep and screwing the cleat through the top and also to a block mounted in the cabinet from which I'll hinge the plane tray. I hope that makes sense and you can see what I mean in the 3rd image below. The grey bit is the bit of cleat that's screwed to the wall. I've never done this before so not sure of good dimensions for a cleat to support this sort of weight. Guess I could put one at the bottom too.
The plane tray will be 12mm ply as will the back.
I'd also like to add some drawers between the horizontal dividers below the plane tray



Feel free to express concerns, criticisms .... I can take it.





