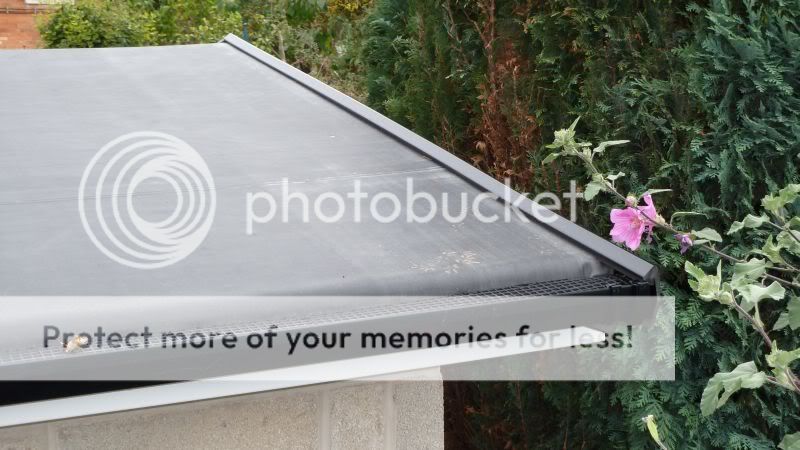Hi folks, thinking of building a new workshop and currently making plans and doing sums.
Wondering if I should make it a flat roof this time, as I feel it would be easier, quicker and cheaper. Thinking of doing something simular to Shultzys awesome build here, but have a couple of questions for him, or anyone else who might be interted in sharing view.
shultzy-s-shed-workshop-build-really-lots-of-pics-t17187.html?hilit=flat%20roof&start=30
1) Was thinking of using a one-peice EPDM membrane instead of felt, but cant work out how to finish the underside ? I cant tell from Shultzys photos what he did? Is it okay to leave the OSB roof sheets exposed on the underside? Wouldn't that look unfinished, but cant workout how I could cover them instead ?
2) Im sure there is a good reason, but why did he build the roof trusses that way he did, instead of just making one wall slightly higher than the other, and stretching 2x8s accross ? Wouldn't that have given more headroom ?
Regards
Joe.
Wondering if I should make it a flat roof this time, as I feel it would be easier, quicker and cheaper. Thinking of doing something simular to Shultzys awesome build here, but have a couple of questions for him, or anyone else who might be interted in sharing view.
shultzy-s-shed-workshop-build-really-lots-of-pics-t17187.html?hilit=flat%20roof&start=30
1) Was thinking of using a one-peice EPDM membrane instead of felt, but cant work out how to finish the underside ? I cant tell from Shultzys photos what he did? Is it okay to leave the OSB roof sheets exposed on the underside? Wouldn't that look unfinished, but cant workout how I could cover them instead ?
2) Im sure there is a good reason, but why did he build the roof trusses that way he did, instead of just making one wall slightly higher than the other, and stretching 2x8s accross ? Wouldn't that have given more headroom ?
Regards
Joe.

















