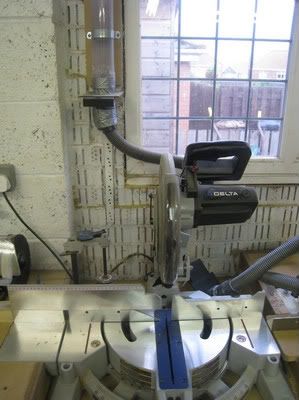Dan Tovey":1o1siewc said:
the P/T where you have the drill press.
It wouldn't be ideal having it in the corner. I think Steve's right, it's fine where it is currently.
Steve, the kick-space heater is an idea. Do you plumb them in? Or are they electric?
I have taken some pics of the current layout to make it clearer.
This is the right hand wall as you look at the above diagram. Far left of the pic is the work bench and far right is the roller door.

This is another view of the same wall:

and this is the opposite wall.

The SCMS and drill press have just gone on new rolling cabinets, so it should now be easy to play with configs.
Wood is stored anywhere it will fit and I can't see it getting any better/easier. I have considered building an outside storage shed for timber. It could even go on the drive.
:-k
Anyway, progress is steady. Next job is to box in the RSJ then start thinking about sorting the floor out. I have gone back and forward, I think I am going to go with batten and board rather than screed. This will enable me to add insulation.
More soon.










