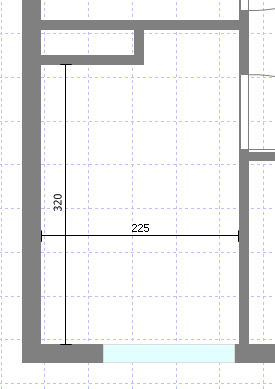In a few weeks we're moving to a bigger place - I think its called a duplex house in English, basically like a terrace house but with only two houses, joined along one wall. We'll only have a tiny yard so theres no space for a workshop out there, but we'll have a spare room that SWMBO has kindly allowed me to reserve for my hobbies! Previously I've been working on our apartment's balcony, so this is a serious upgrade 
The room is 2.25m by 3.2m (7'4" by 10'6"), with a large window on one of the short walls and the door at the other end of the room, on the long wall.
I'm a full neander, although I think I'd like to get a small bandsaw for stock prep.
Here's the plan:

The biggest complication is that the wall is shared with the neighbours house. They are slightly offset, so the room's wall is only partially shared, but I imagine any noise will be transmitted. Construction is concrete. I may need to invest in some sound isolation to avoid annoying the neighbours.
My existing workbench is very makeshift, so I've got pretty much a blank slate - what would you do with this space?
The room is 2.25m by 3.2m (7'4" by 10'6"), with a large window on one of the short walls and the door at the other end of the room, on the long wall.
I'm a full neander, although I think I'd like to get a small bandsaw for stock prep.
Here's the plan:

The biggest complication is that the wall is shared with the neighbours house. They are slightly offset, so the room's wall is only partially shared, but I imagine any noise will be transmitted. Construction is concrete. I may need to invest in some sound isolation to avoid annoying the neighbours.
My existing workbench is very makeshift, so I've got pretty much a blank slate - what would you do with this space?




