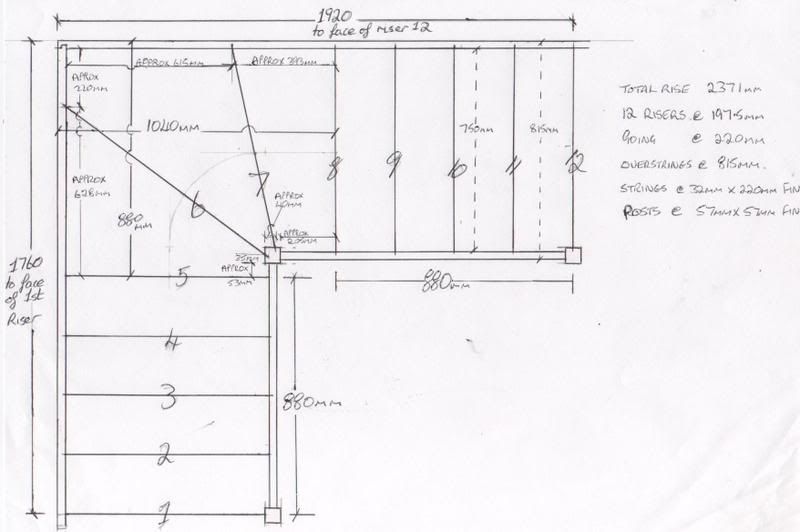RogerS
Established Member
Needing to make the staircase for the cottage. Currently temporary quarter landing stairs are in place and BRegs compliant.
After much fiddling about deciding where the upstairs walls will go and the knock-on effect that has on the staircase which in turn has a knock-on effect on how much intrusion into one of the upstairs bedrooms it will create in order to meet the headroom regs which then brings into play whether or not one of my carefully crafted ceiling joists is in the wrong place.......I remembered I'd contemplated a winder staircase which, IIRC, would win me some headroom but then I saw this site where it says that winder staircases take up more room.
I can't see why. I would have thought that the quarter landing takes you up one riser and a winder takes you up two or even three risers in the same space which must mean that either the topmost flight or the bottom flight is shorter than the quarter landing and so take up less space.
After much fiddling about deciding where the upstairs walls will go and the knock-on effect that has on the staircase which in turn has a knock-on effect on how much intrusion into one of the upstairs bedrooms it will create in order to meet the headroom regs which then brings into play whether or not one of my carefully crafted ceiling joists is in the wrong place.......I remembered I'd contemplated a winder staircase which, IIRC, would win me some headroom but then I saw this site where it says that winder staircases take up more room.
I can't see why. I would have thought that the quarter landing takes you up one riser and a winder takes you up two or even three risers in the same space which must mean that either the topmost flight or the bottom flight is shorter than the quarter landing and so take up less space.










