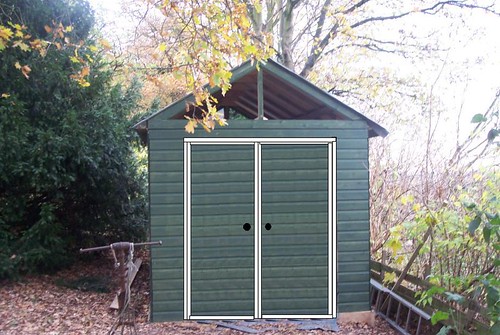exigetastic
Established Member
I'm about to make some shed doors, and I'm looking for some pointers.
The rough opening is 6ft, which is going to be split between 2 3ft (ish) doors.
I have some fire hinges I'd like to use (not keen on the T hinges), so I guess I need some sort of framework.
I'm going to make a simple door frame with some 22mm x 70mm PSE ( this will neaten up the edge of the shiplap on the outside.)
Is it worth doing the same for the doors ?
What sort of thickness total thickness should I aim for ?
Thanks in advance
Si
The rough opening is 6ft, which is going to be split between 2 3ft (ish) doors.
I have some fire hinges I'd like to use (not keen on the T hinges), so I guess I need some sort of framework.
I'm going to make a simple door frame with some 22mm x 70mm PSE ( this will neaten up the edge of the shiplap on the outside.)
Is it worth doing the same for the doors ?
What sort of thickness total thickness should I aim for ?
Thanks in advance
Si





