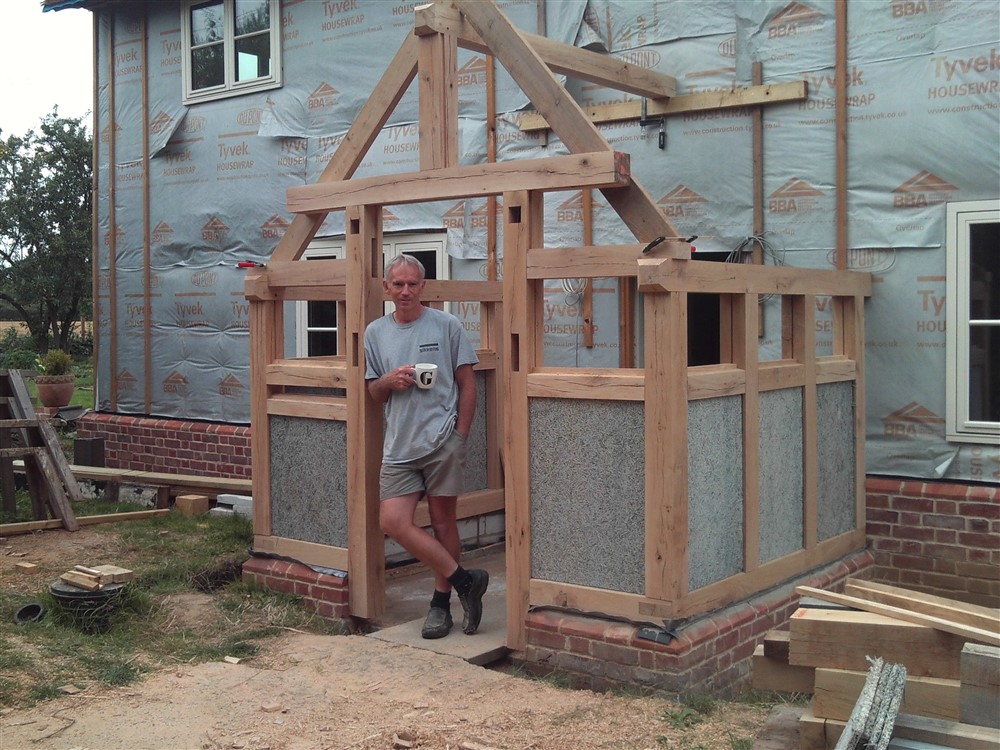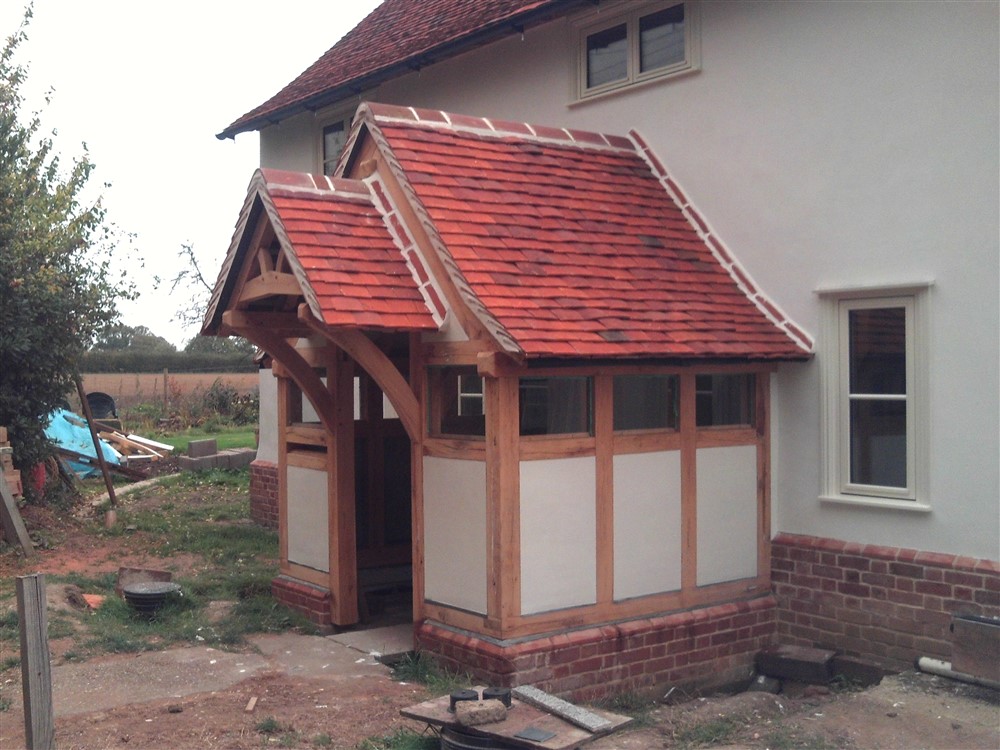Froggy
Established Member

T.I.A. guys.




One reason you can't get 'dry' oak is that no-one (kiln) dries large oak beams or sleepers. It's not cost effective and liable to failures or drying faults of one sort or another, so the nearest to 'dry' you can get is air dried which, at the core, is still likely to be pretty wet. e.g., 30%+ MC even after many months and even years. Large oak sections are frequently used in traditional heavy timber framed building types, e.g., porches, sheds, barns, houses, restoration of architecturally important buildings etc, and eventually the wood will dry out to suit the typical seasonal relative humidity range it experiences, as well as normally splitting a significant amount.Froggy":2e0kem8z said:I have a couple of questions before I start. First is the wood choice, I'm using oak and was going to use dry oak but a lot of builders seem to use green oak. T.I.A. guys.




Enter your email address to join: