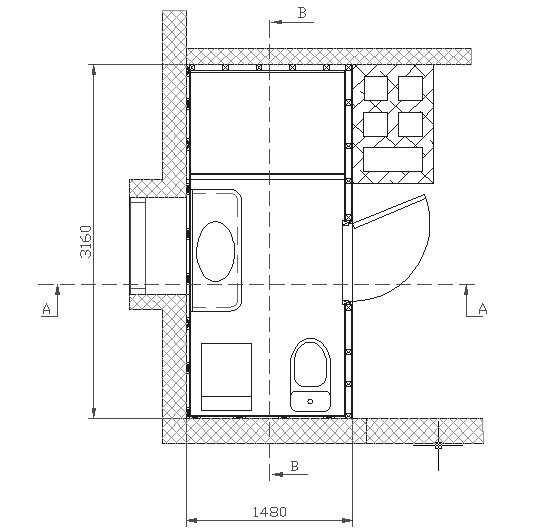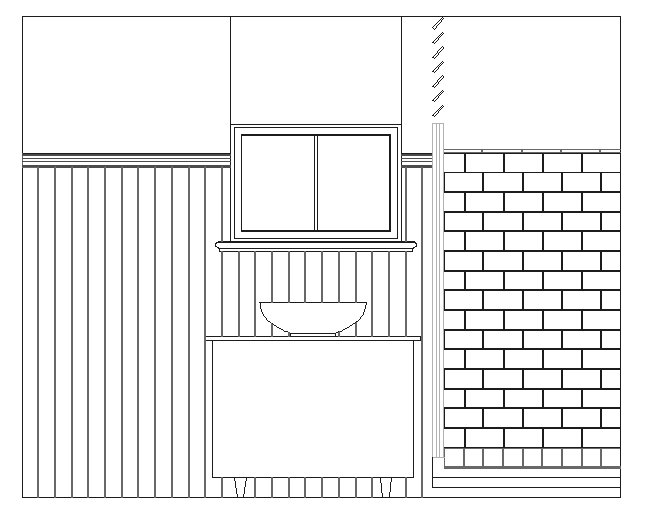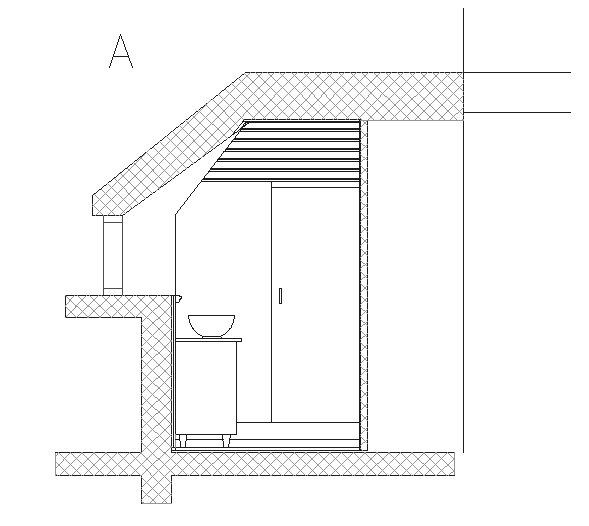Chris Knight
Established Member
Here is the general layout for my bathroom, finally finished. The working title should be "Everything and the bathroom sink", as I am doing everything to the bathroom, including a visit to a local potter to make the bathroom sink out of just ordinary porcelain. This will include also plumbing and most of the electric work. Not to even mention the framework for the whole bathroom 
The space I have available is very limited, only 3,1 x 1,4 m, which keeps the layout very basic. On the other end there is a separate shower cabinet, divided from the "dry" area with a glass wall. The chimney goes nicely past the shower area so I can get the humidity vented to an unused chimney. The top of the glass wall is just wooden grate, so that the ventilation from the dry area works as well.

On the view A you get a better idea of what the interiors will look like. There is a window piercing the wall/roof and it will be in the placce where most people have a mirror instead. On the other hand it gives quite nice view outside when shaving . On the right there is the tiling for the shower cabinet, rest of the walls are just beaded panel. The moldings for the top of the panelling and skirting boards have alredy been done.
. On the right there is the tiling for the shower cabinet, rest of the walls are just beaded panel. The moldings for the top of the panelling and skirting boards have alredy been done.

Biggest actual woodworking project is the cabinet under the sink. It should be just simple, panelled cabinet with two doors and perhaps a few drawers as well. I will have to design it more closely when I get there.
On the view B you see just the cross-section of the bathroom. There is the glass wall for the shower, side view of the cabinet and you get the idea of the windowsill instead of the more usual mirror. The space is restricted also by the roof, it cuts the top corner off the space on the window wall.

There are lots of details that are not yet included in the layout drawings, biggest of them being the floor, which will be a ship deck imitation with caulked seams. I have done plenty of repairs for wooden boats and ships and thought that if a boat deck survives out there for decades, it'll survive in my bathroom as well.
This is actually more like a carpentry project. I will not be making any superb joinery or anything. The project is about interior design and then building it.
The contest is probably the best thing invented to keep me in some kind of a schedule
Pekka
The space I have available is very limited, only 3,1 x 1,4 m, which keeps the layout very basic. On the other end there is a separate shower cabinet, divided from the "dry" area with a glass wall. The chimney goes nicely past the shower area so I can get the humidity vented to an unused chimney. The top of the glass wall is just wooden grate, so that the ventilation from the dry area works as well.

On the view A you get a better idea of what the interiors will look like. There is a window piercing the wall/roof and it will be in the placce where most people have a mirror instead. On the other hand it gives quite nice view outside when shaving

Biggest actual woodworking project is the cabinet under the sink. It should be just simple, panelled cabinet with two doors and perhaps a few drawers as well. I will have to design it more closely when I get there.
On the view B you see just the cross-section of the bathroom. There is the glass wall for the shower, side view of the cabinet and you get the idea of the windowsill instead of the more usual mirror. The space is restricted also by the roof, it cuts the top corner off the space on the window wall.

There are lots of details that are not yet included in the layout drawings, biggest of them being the floor, which will be a ship deck imitation with caulked seams. I have done plenty of repairs for wooden boats and ships and thought that if a boat deck survives out there for decades, it'll survive in my bathroom as well.
This is actually more like a carpentry project. I will not be making any superb joinery or anything. The project is about interior design and then building it.
The contest is probably the best thing invented to keep me in some kind of a schedule
Pekka




