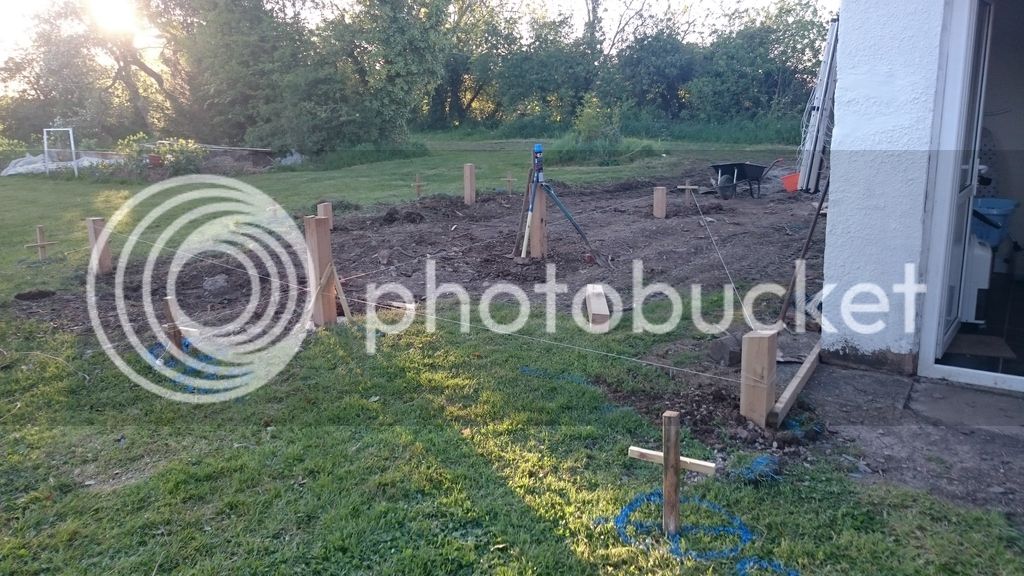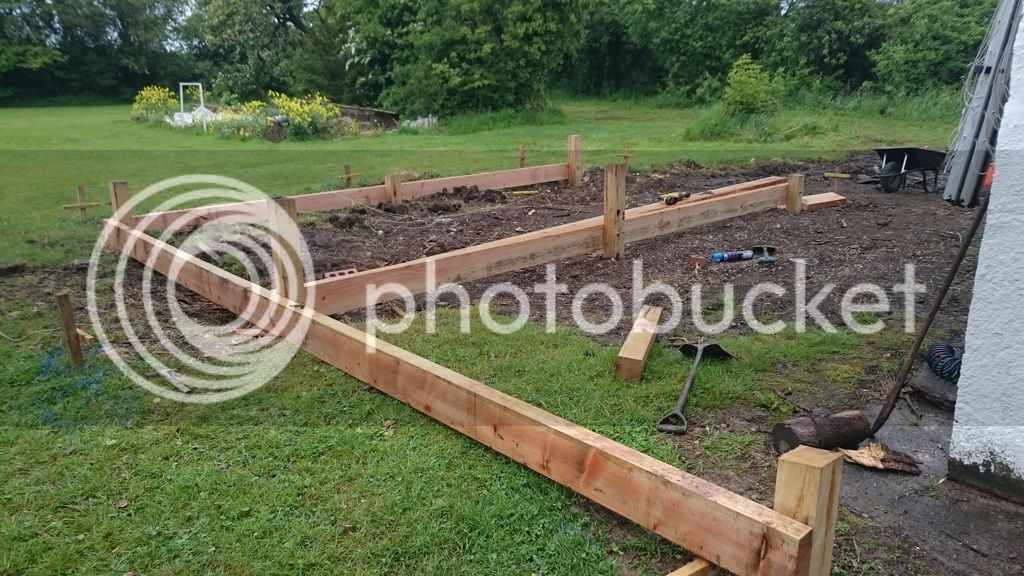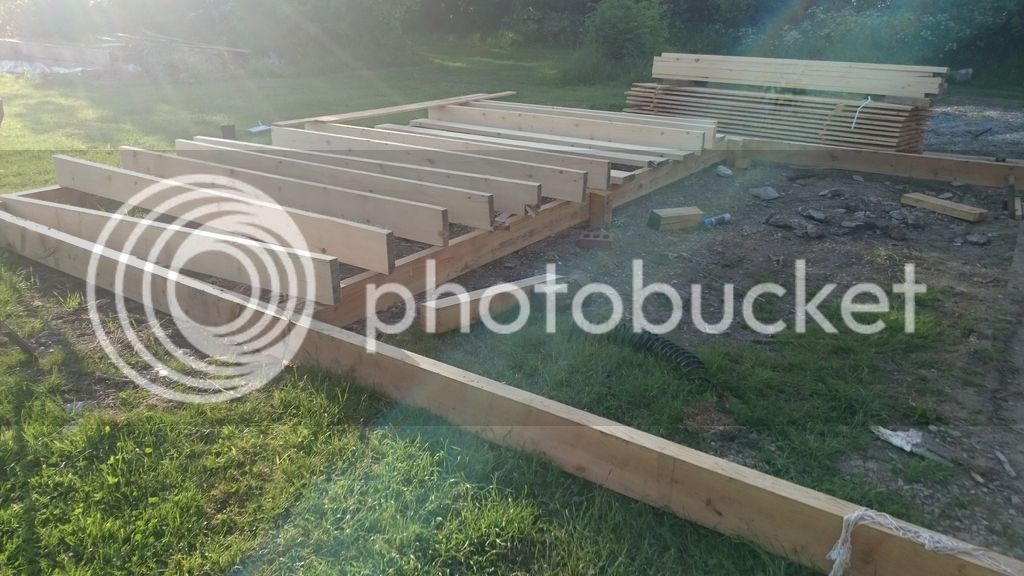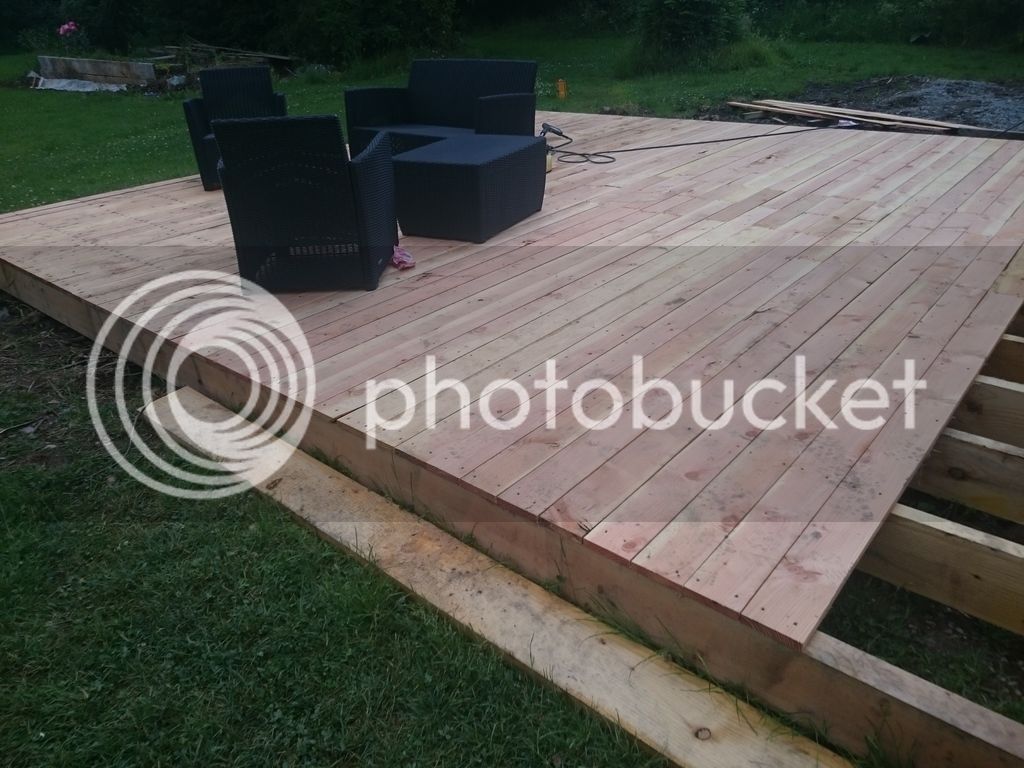kenpem
Member
Hi folks. First time here (be gentle).
I'll shortly begin with my shed build, to my own design. The base of the shed is fourteen 70x70x3000mm bearer beams, half-lapped into each other in a cross-hatch pattern. They'll be held off the ground by adjustable feet (one at each joint), so should never be standing in water. But once the shed is built I'll never again get to these bearers to treat them, so I need to know they're well protected before I build on top of them.
I've looked at some oil-based finishes, as well as things like latex paint, but really don't know what I'm doing so thought I would ask the experts .
.
All advice & guidance much appreciated.
I'll shortly begin with my shed build, to my own design. The base of the shed is fourteen 70x70x3000mm bearer beams, half-lapped into each other in a cross-hatch pattern. They'll be held off the ground by adjustable feet (one at each joint), so should never be standing in water. But once the shed is built I'll never again get to these bearers to treat them, so I need to know they're well protected before I build on top of them.
I've looked at some oil-based finishes, as well as things like latex paint, but really don't know what I'm doing so thought I would ask the experts
All advice & guidance much appreciated.








