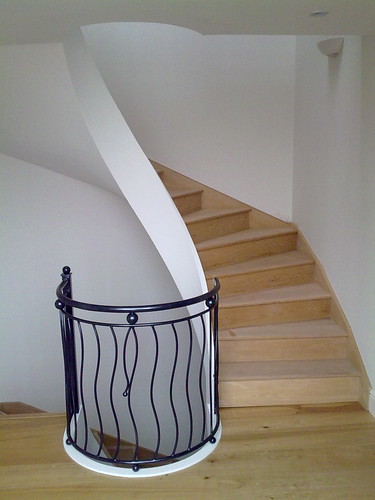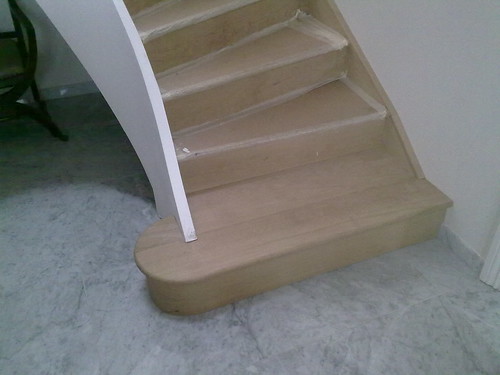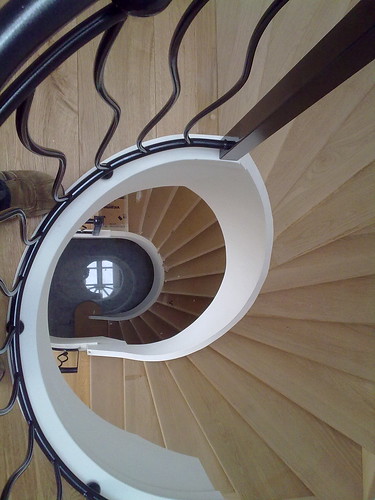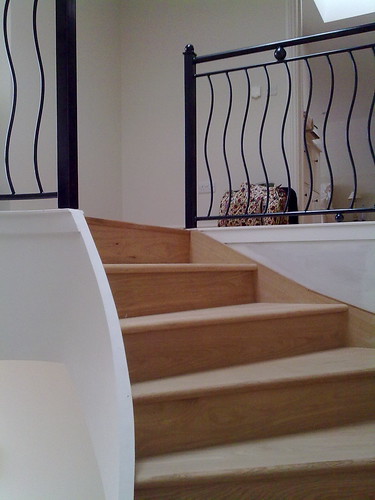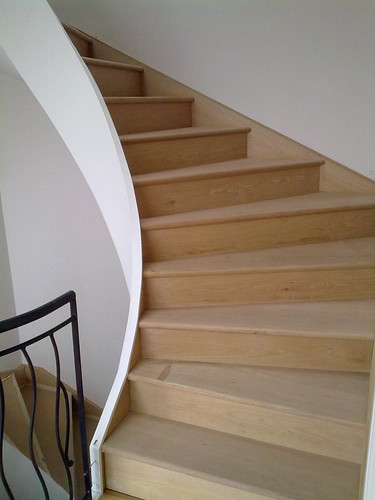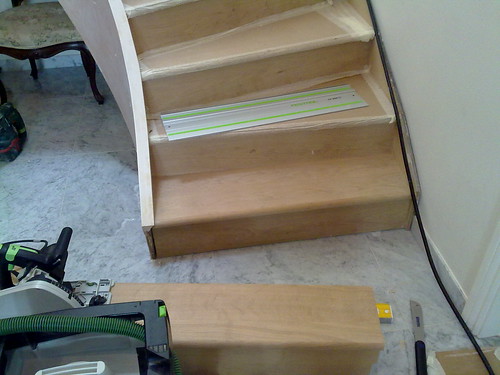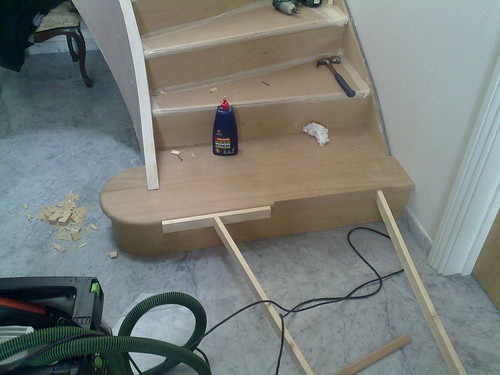chippy1970
Established Member
Heres a few pics sorry for the quality they were taken on my phone. Its a stairacse we did last year in a new build 3 storey house. It was a nightmare as the stupid architect decided it would be best to build a steel staircase then clad it in solid oak. Well the steel was all over the place and when we tried the veneer the outside string it just wouldnt work as it was so twisted so it ended up being plastered. When I took these pics at christmas the guy was in the process of fitting all the metal balustrades.
