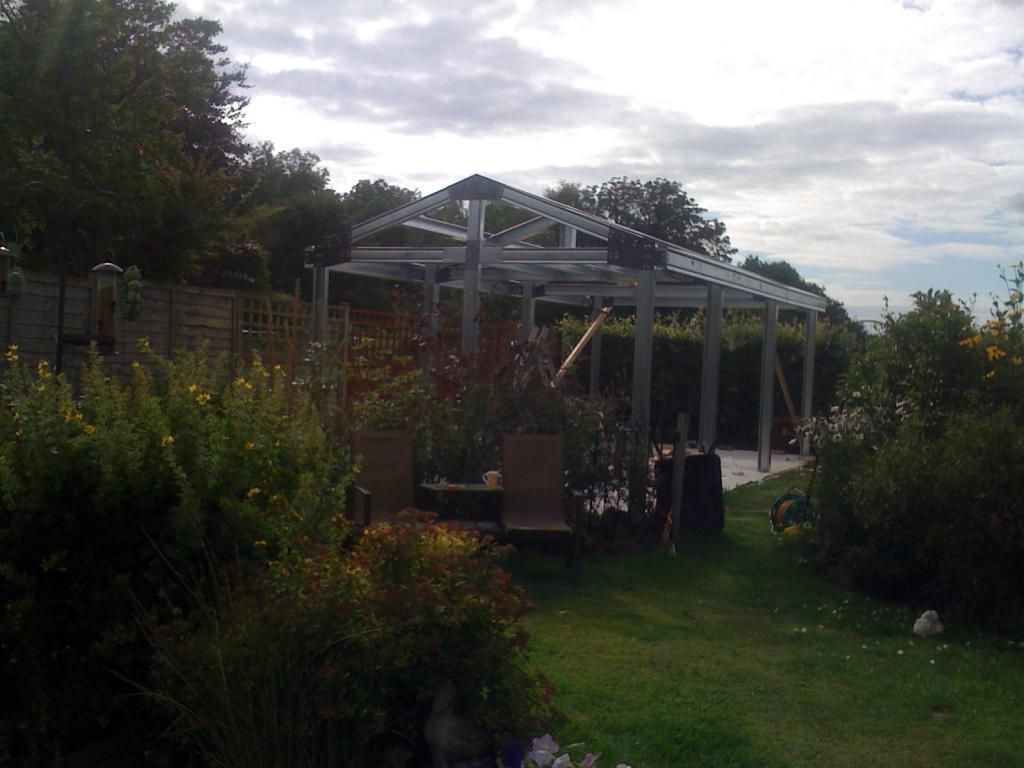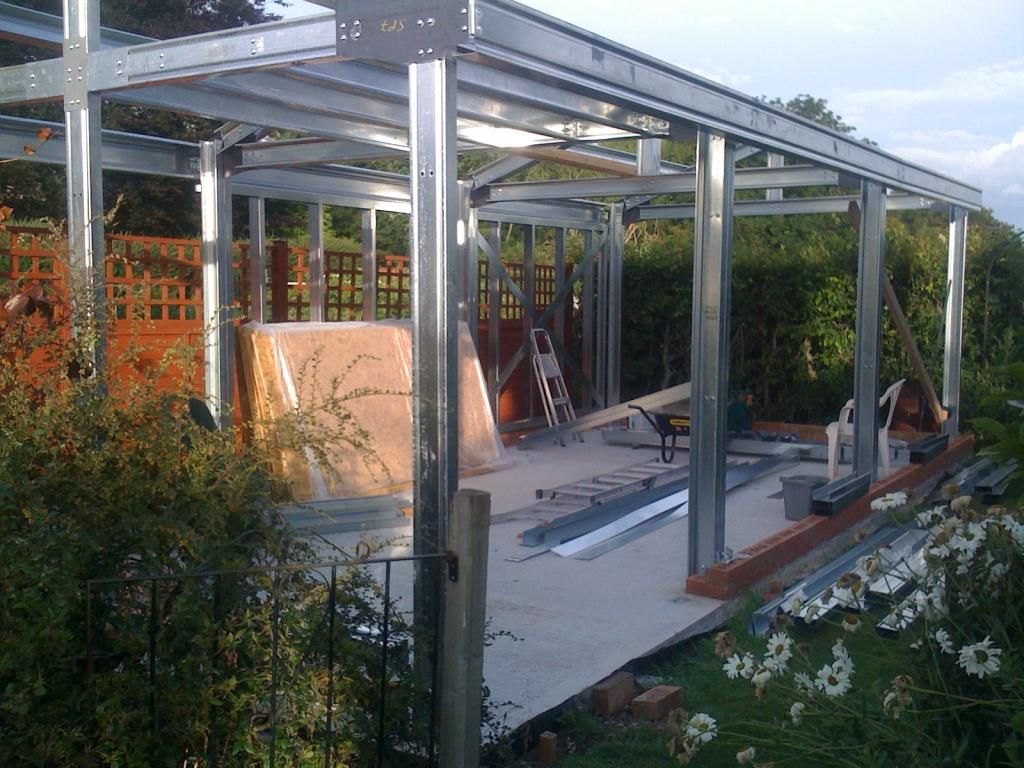colinc
Established Member
Hi,
after having learned so much from the various WIP postings here, I thought that I should share my experience here as I build my own new workshop.
I am going to keep the individual posts quite short as I just wrote a long one and then lost it as the system had logged me out! #-o I hope that's ok?
regards,
Colin
after having learned so much from the various WIP postings here, I thought that I should share my experience here as I build my own new workshop.
I am going to keep the individual posts quite short as I just wrote a long one and then lost it as the system had logged me out! #-o I hope that's ok?
regards,
Colin







