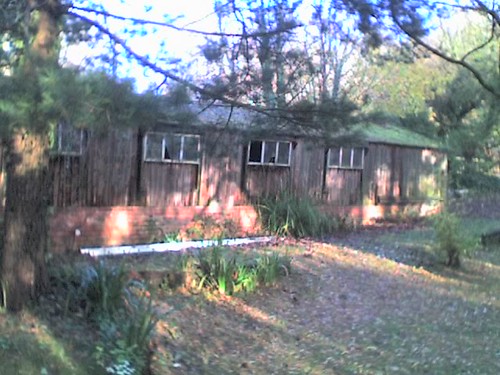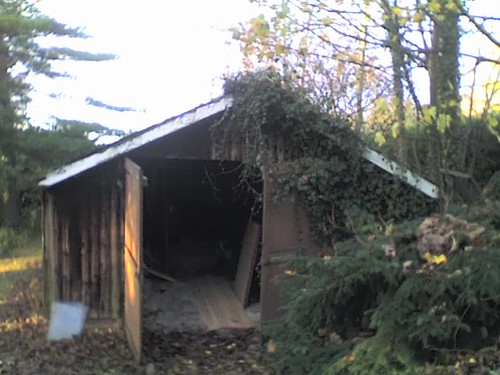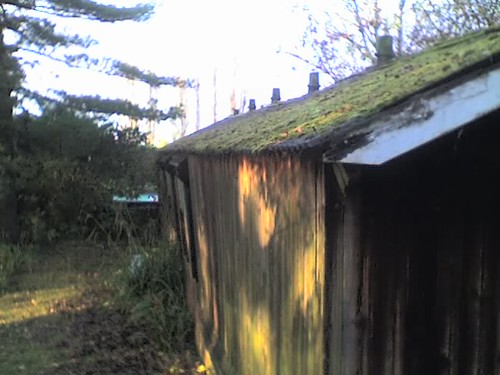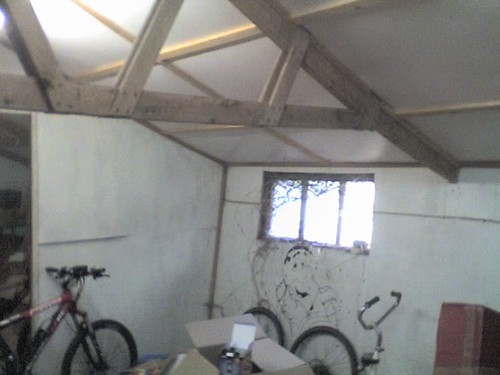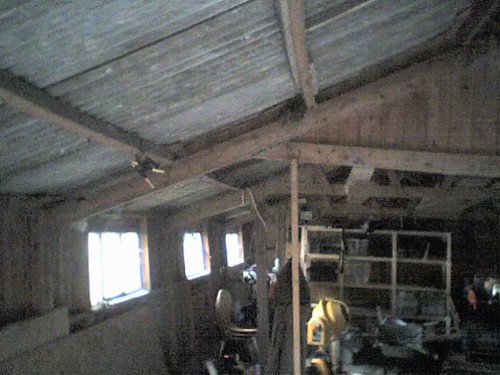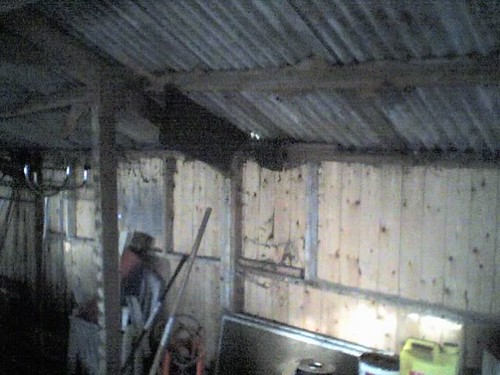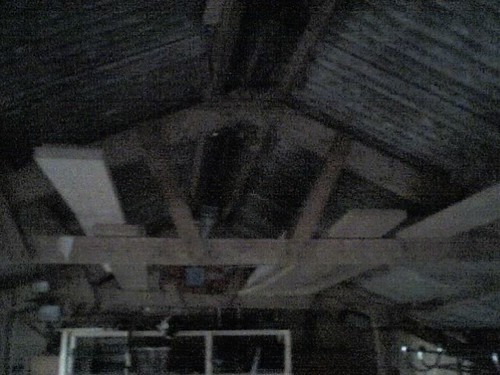exigetastic
Established Member
I currently have a shed (5m x 17.5m) in my garden. As the sides are currently at a 75 degree angle I don't think it's much longer for this world.
I have looked at the off the peg cabins and none really comes close in terms of size.
I went to look at a bespoke cabin place, but was not really a "log cabin", more shed. Eg. 2"x2" frame with shiplap/ loglap cladding.
I can't seem to find anyone that supplies the 44mm "logs" seperately (only as part of a predesigned cabin)
However recently I ordered a load of 9x2 treated timber, as I got it cheap on ebay, most of it has been ripped down for various projects, but it got me thinking.
Could I use this to build my own cabin :idea:
Rather than t+g them I considered routing a groove in both edges and using full length plywood strips, to joint them.
I figure for the walls I'd need around 100 16 ft lengths to bring me to 7ft at the eaves.
Why contemplate this madness you may ask....
1 Money. The "shed cabin" quote was nearly 10k
2 It gets me out the house
3 I am mad
4 I like making stuff
1 is fairly obvious, the walls are going to cost £1.5k with my scheme, let say the roof timbers the same again (being conservative) leaves £7k for fixings / roof felt / windows.
2-4 are just me trying to justify it
Comments /thoughts welcome.
Si
I have looked at the off the peg cabins and none really comes close in terms of size.
I went to look at a bespoke cabin place, but was not really a "log cabin", more shed. Eg. 2"x2" frame with shiplap/ loglap cladding.
I can't seem to find anyone that supplies the 44mm "logs" seperately (only as part of a predesigned cabin)
However recently I ordered a load of 9x2 treated timber, as I got it cheap on ebay, most of it has been ripped down for various projects, but it got me thinking.
Could I use this to build my own cabin :idea:
Rather than t+g them I considered routing a groove in both edges and using full length plywood strips, to joint them.
I figure for the walls I'd need around 100 16 ft lengths to bring me to 7ft at the eaves.
Why contemplate this madness you may ask....
1 Money. The "shed cabin" quote was nearly 10k
2 It gets me out the house
3 I am mad
4 I like making stuff
1 is fairly obvious, the walls are going to cost £1.5k with my scheme, let say the roof timbers the same again (being conservative) leaves £7k for fixings / roof felt / windows.
2-4 are just me trying to justify it
Comments /thoughts welcome.
Si





