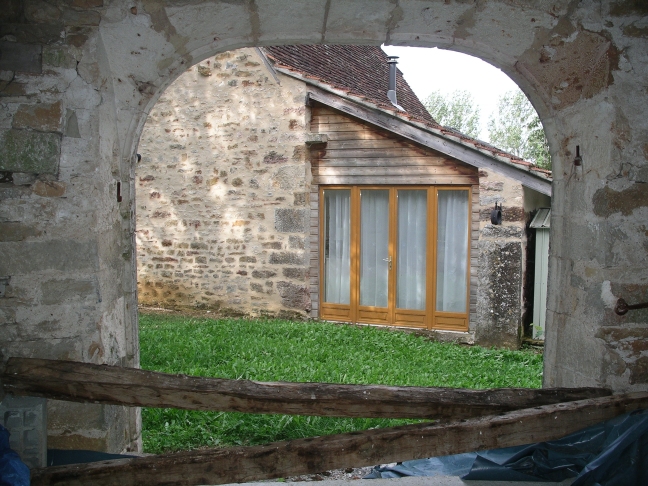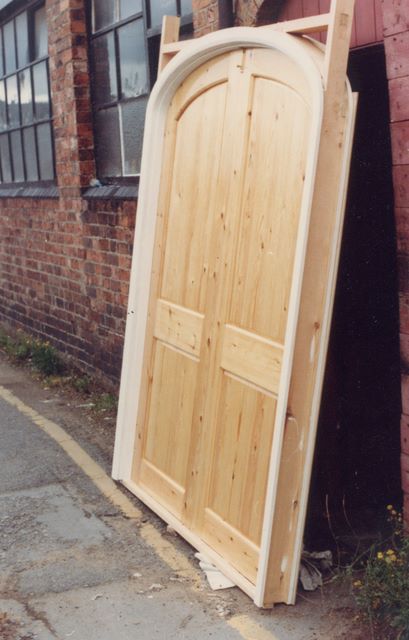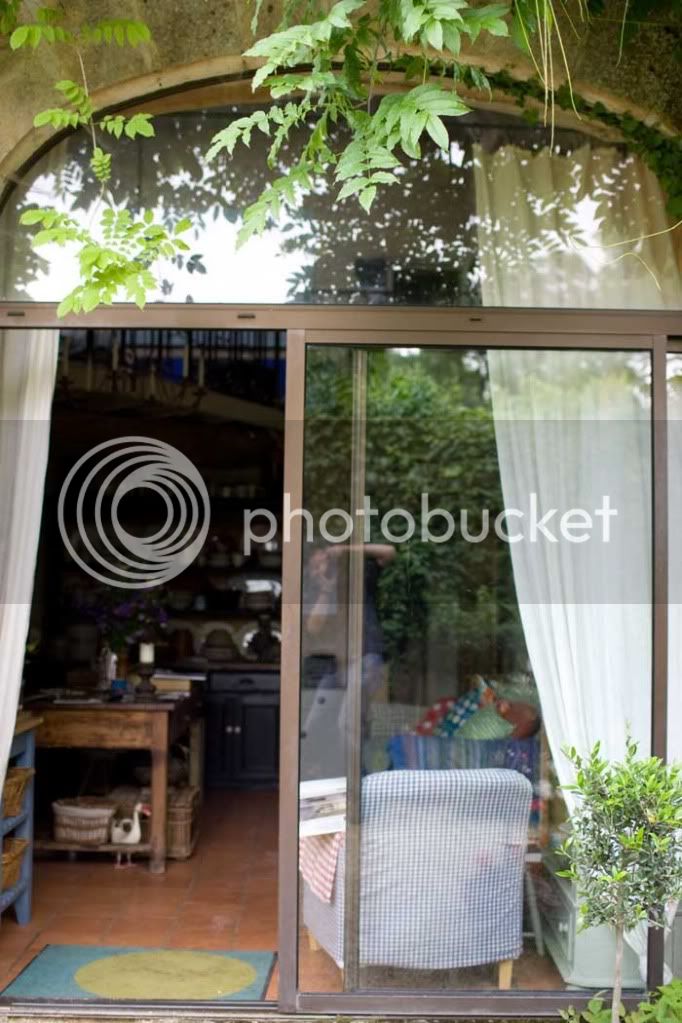Anyone ever made anything to fit a hole like this?
 (alt+p)
(alt+p)
It's 2.7m wide by 2.5m high. Thew bottom half should be straightforward enough with double doors and fixed lights to each side, but the top????
My tiny bandsaw only cuts 70mm deep, and I don't have room for a bigger one. I did something similar once, but that was smaller and internal, and had a rectangular outer frame, concealed in the partition, and the lining was kerfed to get the curve
 (alt+p)
(alt+p)

It's 2.7m wide by 2.5m high. Thew bottom half should be straightforward enough with double doors and fixed lights to each side, but the top????
My tiny bandsaw only cuts 70mm deep, and I don't have room for a bigger one. I did something similar once, but that was smaller and internal, and had a rectangular outer frame, concealed in the partition, and the lining was kerfed to get the curve






