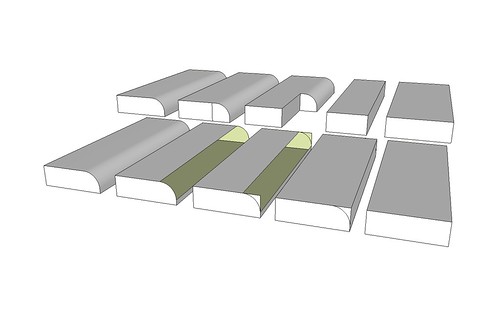ByronBlack
Established Member
Hi guys,
I've been commissioned by my mum to make her an oak cabinet that looks like this:

How would you go about the construction?
I'm thinking of using oak veneered mdf for the sides and back, and solid oak for the front, doors and top. For construction, I was thinking of M&T's for the front frame, dowel the sides and top together, groove for the back to slot into, and tongue and groove for the doors, so the glass can fit into the grooves..
Anything particularly wrong with that approach? Anything you think could be done easier/quicker?
Any thoughts would be greatly appreciated, it's the biggest project I've had to do and don't want to F it up..
Cheers
I've been commissioned by my mum to make her an oak cabinet that looks like this:

How would you go about the construction?
I'm thinking of using oak veneered mdf for the sides and back, and solid oak for the front, doors and top. For construction, I was thinking of M&T's for the front frame, dowel the sides and top together, groove for the back to slot into, and tongue and groove for the doors, so the glass can fit into the grooves..
Anything particularly wrong with that approach? Anything you think could be done easier/quicker?
Any thoughts would be greatly appreciated, it's the biggest project I've had to do and don't want to F it up..
Cheers










