shim20
Established Member
looking great, oil based paint or water based?

shim20":3o7hlib0 said:looking great, oil based paint or water based?
Karl":1q477g83 said:Adam - the fronts of the cabinet sides will be left full length, but the section behind the kickboard will be removed and stubby adjustable legs fitted to aid installation. The kickboard will be removeable - that way just the front 3" or each side panel/face frame needs scribing to the floor.
Cheers
Karl
Aces and Eights":3rp83wfk said:Karl":3rp83wfk said:Adam - the fronts of the cabinet sides will be left full length, but the section behind the kickboard will be removed and stubby adjustable legs fitted to aid installation. The kickboard will be removeable - that way just the front 3" or each side panel/face frame needs scribing to the floor.
Cheers
Karl
So is each unit going to have it's own plinth then? Or am I misunderstanding?
Looking good so far mate. Bet you can't wait to get that painting out of the way though! What style of face frame/door are you going for?
Adam
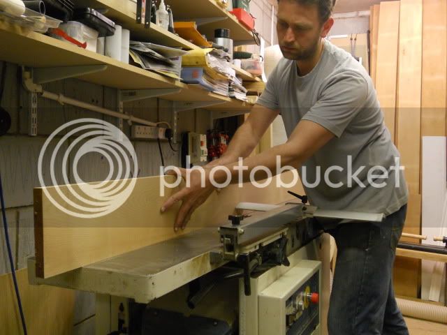
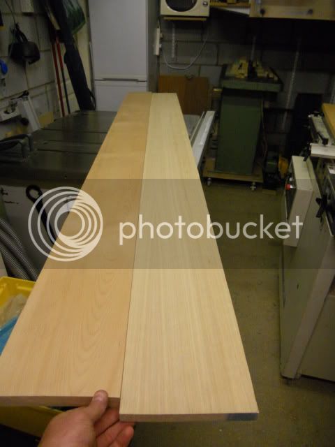
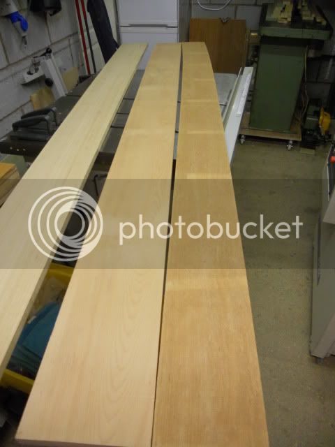
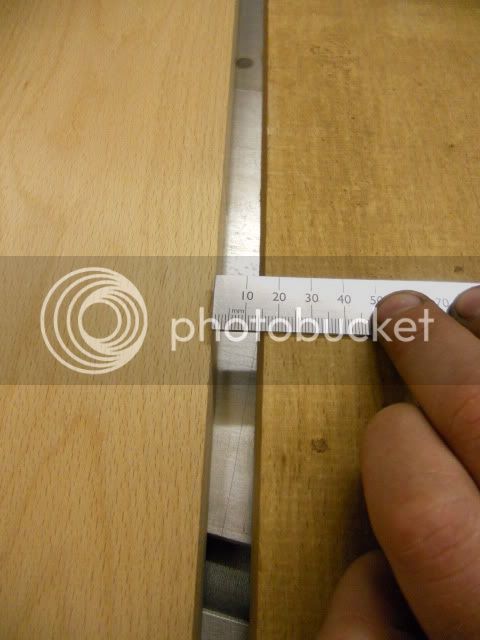
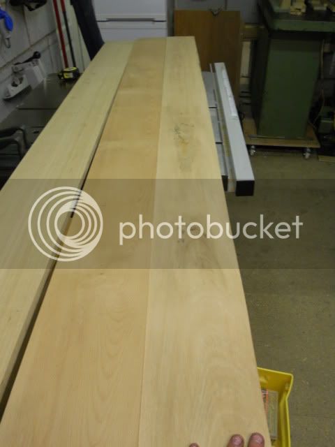
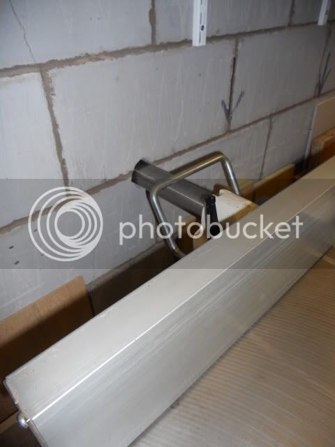
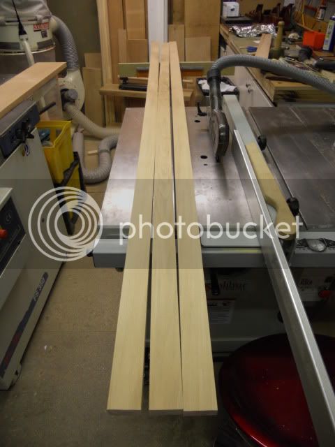
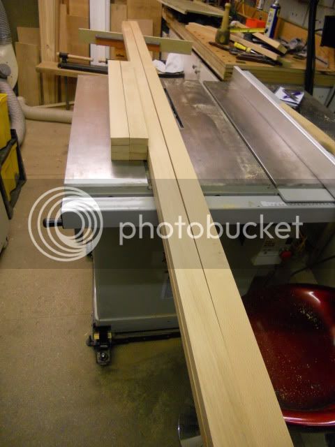
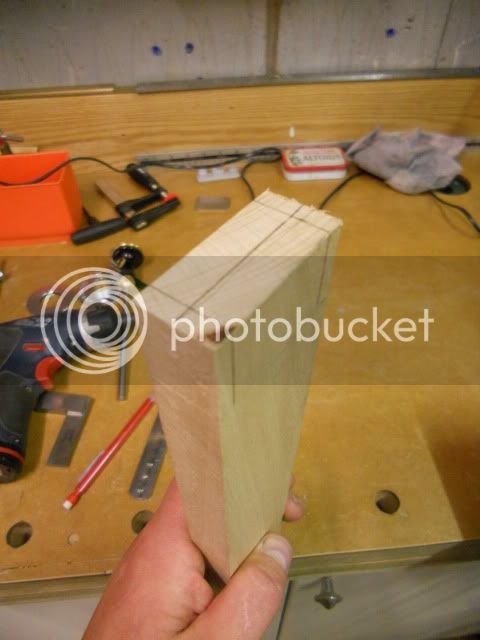
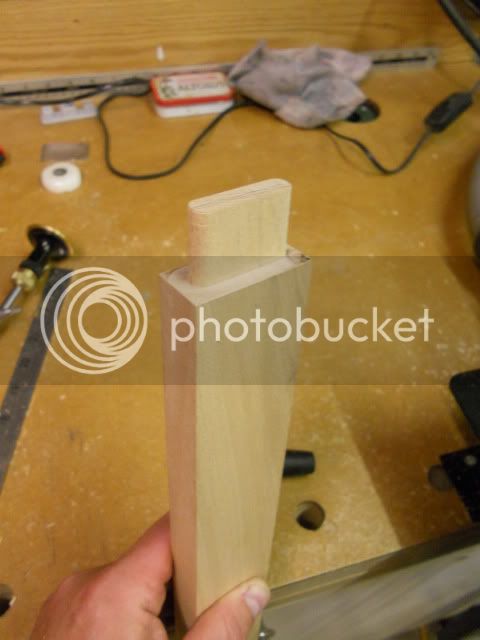
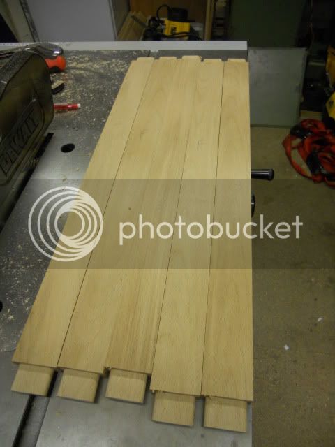
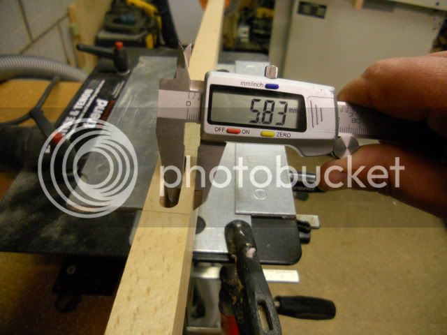
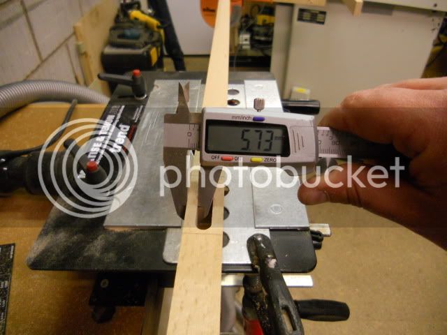
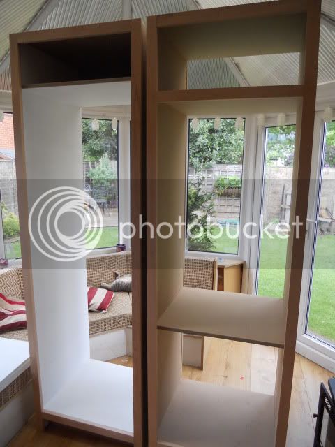
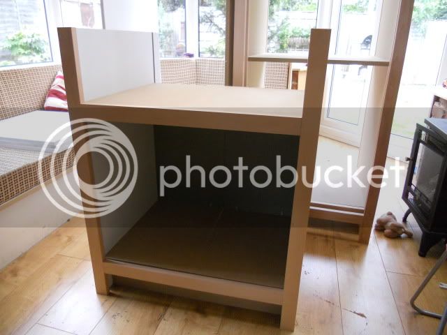
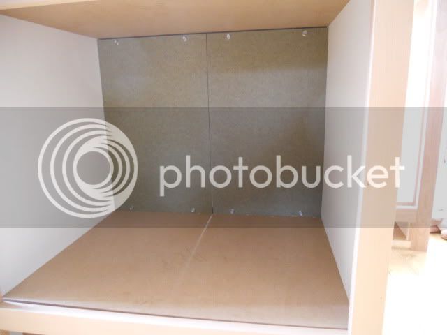
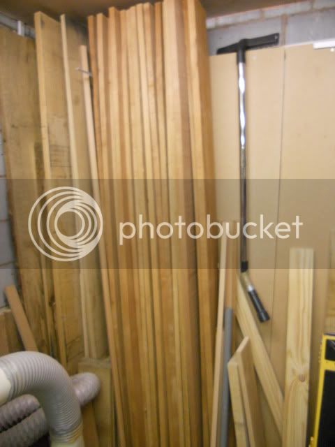
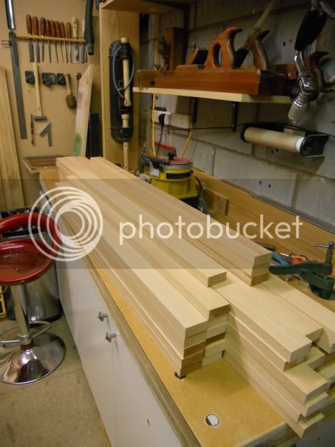
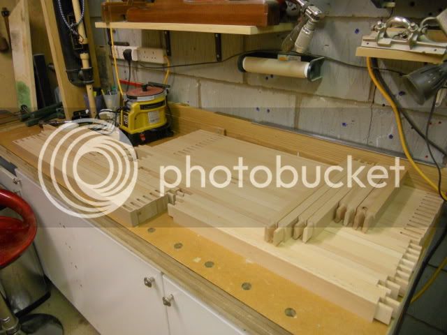
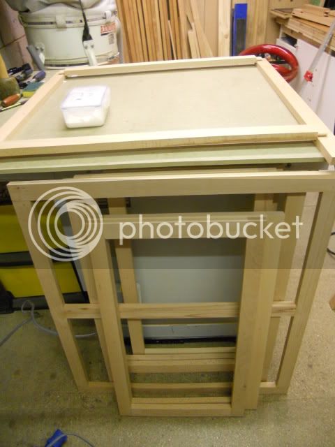
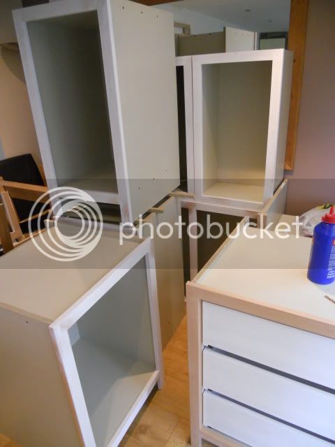
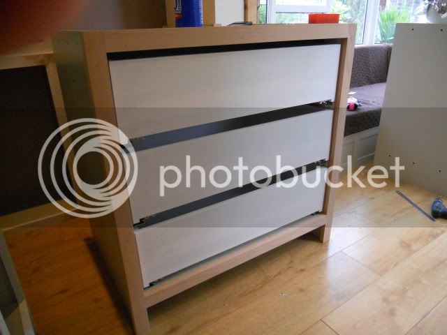
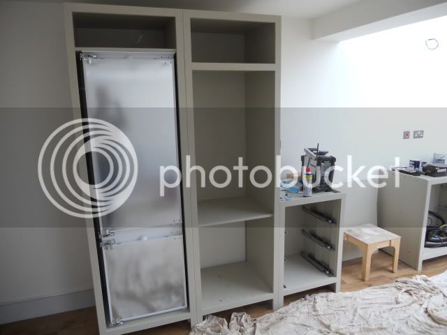
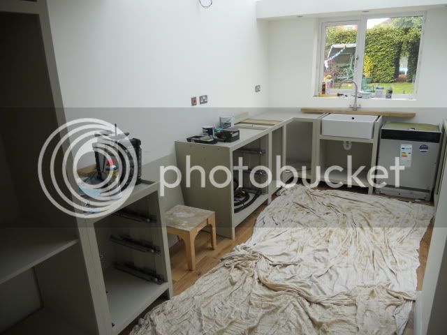
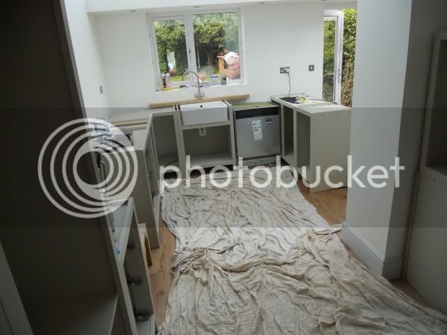
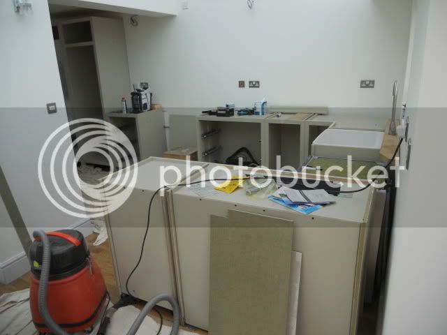
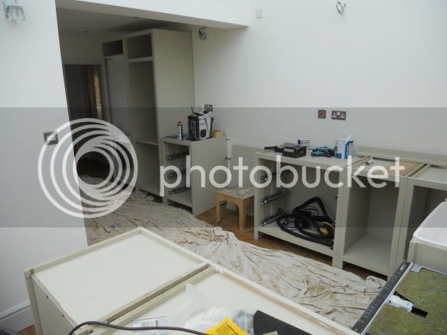
Enter your email address to join: