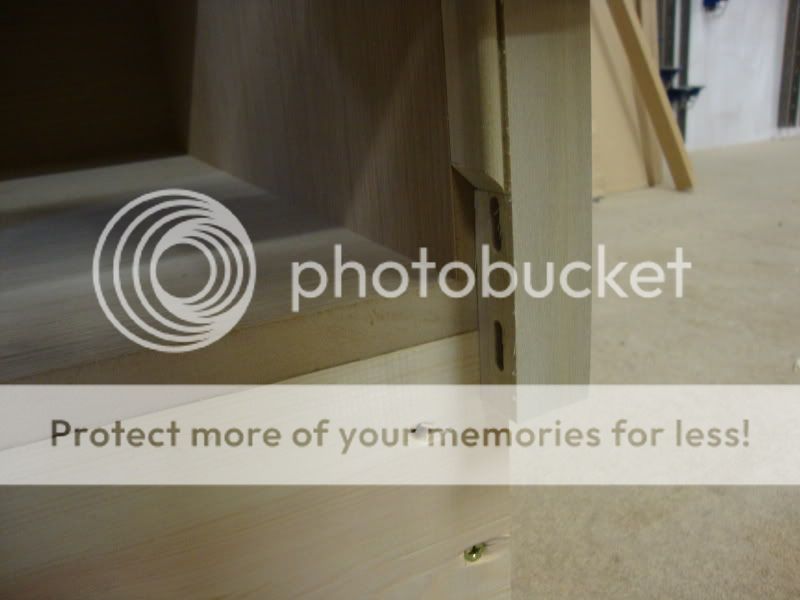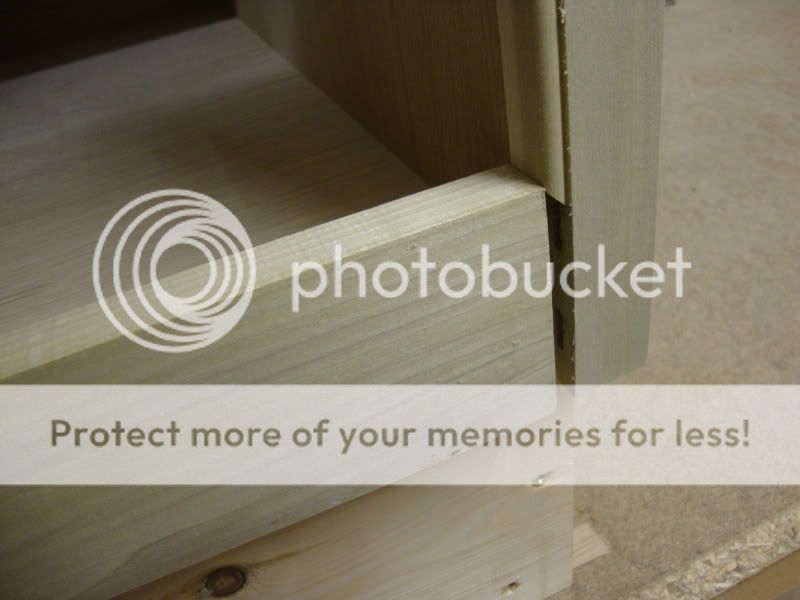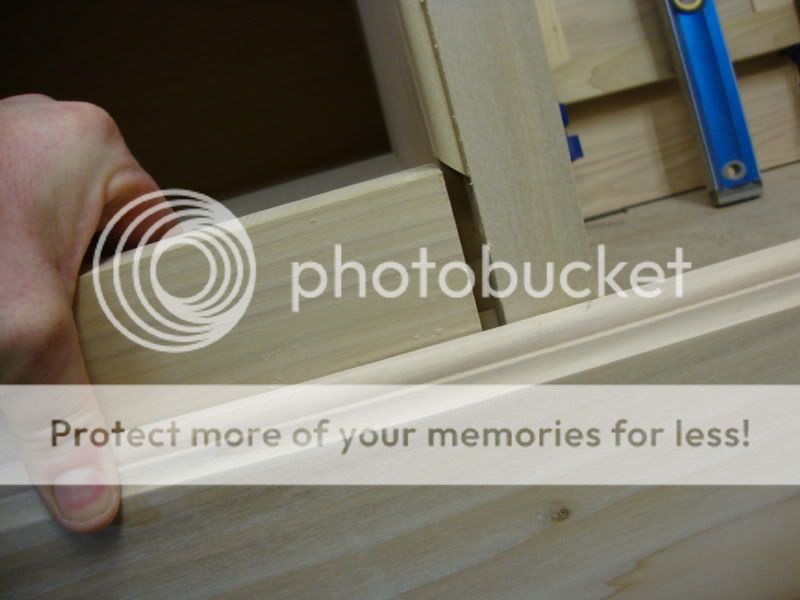I am about to build a shelf unit out of ply (18mm) and I would prefer that the ply edges are not shown. The unit will sit on a plinth, sited against a wall with the left hand side sticking into the room (forming a divider).
My initial thought was to just apply lipping to all exposed edges (say 18mm) flush on both sides with the ply. Then I wondered about a face frame. Now I can see what to do with the sides (lipping flush to the outside edge of the ply over hanging by x on the inside. I can also understand that the shelves and top should be flush on the top surface and overhanging by x at the bottom. How much should X be on an 18mm sheet?
What is really foxing me is what should I do with the bottom given there is a plinth? Should I
1) Overhang by X and then box in the gap between the edging and the plinth
2) Move the plinth out to start just behind the edging - i.e. 18mm from the front of the unit
3) Have the edging flush with the top and bottom of the bottom - making it appear thinner than the other shelves
4) Leave it hanging in space (which seems really odd!)
5) Have it flush at the bottom and sticking up by x which will mean that the bottom shelve has a lip
6) Make the bottom shelve X thicker to give substance to the facing - i.e the facing is actually sticking up by X but I've infilled that space with more shelf (suggesting that x should be 18mm to make this as easy as possible.
7) something I haven't thought of!
Of all the ideas 6 seems the most sensible, its just that I don't remember ever seeing this done in any articles I've read! Can you help me out here? Or should it just be flush both sides edging??
Many thanks
Miles
My initial thought was to just apply lipping to all exposed edges (say 18mm) flush on both sides with the ply. Then I wondered about a face frame. Now I can see what to do with the sides (lipping flush to the outside edge of the ply over hanging by x on the inside. I can also understand that the shelves and top should be flush on the top surface and overhanging by x at the bottom. How much should X be on an 18mm sheet?
What is really foxing me is what should I do with the bottom given there is a plinth? Should I
1) Overhang by X and then box in the gap between the edging and the plinth
2) Move the plinth out to start just behind the edging - i.e. 18mm from the front of the unit
3) Have the edging flush with the top and bottom of the bottom - making it appear thinner than the other shelves
4) Leave it hanging in space (which seems really odd!)
5) Have it flush at the bottom and sticking up by x which will mean that the bottom shelve has a lip
6) Make the bottom shelve X thicker to give substance to the facing - i.e the facing is actually sticking up by X but I've infilled that space with more shelf (suggesting that x should be 18mm to make this as easy as possible.
7) something I haven't thought of!
Of all the ideas 6 seems the most sensible, its just that I don't remember ever seeing this done in any articles I've read! Can you help me out here? Or should it just be flush both sides edging??
Many thanks
Miles







