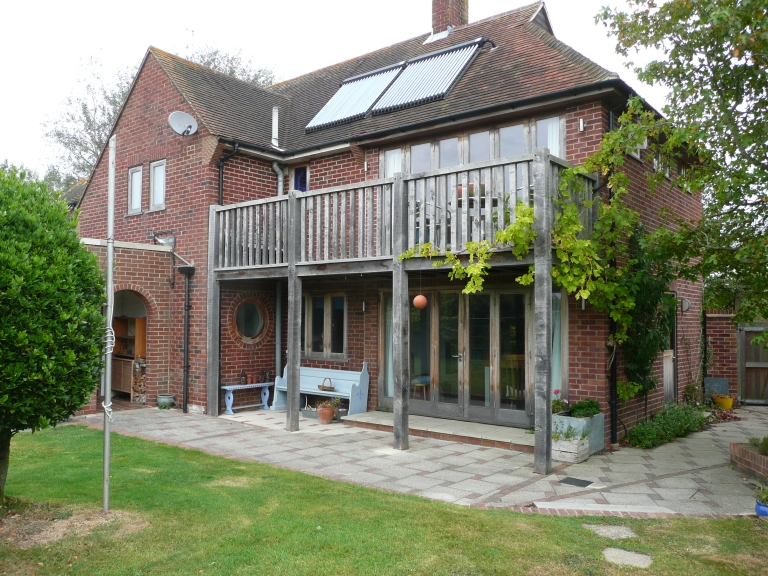misterfish
Established Member
At the rear of our house we have a green oak balcony about 1.6 metres x 6.3 metres. The flooring is oak planking with gaps between the boards to allow drainage. The shading provided by the balcony helps keep the kitchen/dining room shaded in the bright days of summer.
As the structure is green oak and open to the elements it moves with changes in humidity, just as expected.
We were wondering about the possibility of having some sort of glazed structure under the balcony to allow us to have a sofa or couple of comfy chairs that would let us sit and watch the garden.
So has anybody any suggestions - ideally we would be looking at some sort of solid roof that would be almost flat and just below the balcony deck. Also decent sliding doors. The headroom from the patio slabs to the underside of the rafters is a bit over 240cm,
We dropped into a local conservatory showroom yesterday and were given ball park figure of £58K for a structural glass structure and £47K for an aluminium framed structure - they had no immediate ideas for the roof!. Anyway we said thanks and left and wondered why such apparently ludicrous prices. Their stuff seemed well made, but...
Anyway, here's a picture of the back of the house to give an indication of waht we are asking about.

Misterfish
As the structure is green oak and open to the elements it moves with changes in humidity, just as expected.
We were wondering about the possibility of having some sort of glazed structure under the balcony to allow us to have a sofa or couple of comfy chairs that would let us sit and watch the garden.
So has anybody any suggestions - ideally we would be looking at some sort of solid roof that would be almost flat and just below the balcony deck. Also decent sliding doors. The headroom from the patio slabs to the underside of the rafters is a bit over 240cm,
We dropped into a local conservatory showroom yesterday and were given ball park figure of £58K for a structural glass structure and £47K for an aluminium framed structure - they had no immediate ideas for the roof!. Anyway we said thanks and left and wondered why such apparently ludicrous prices. Their stuff seemed well made, but...
Anyway, here's a picture of the back of the house to give an indication of waht we are asking about.

Misterfish
































