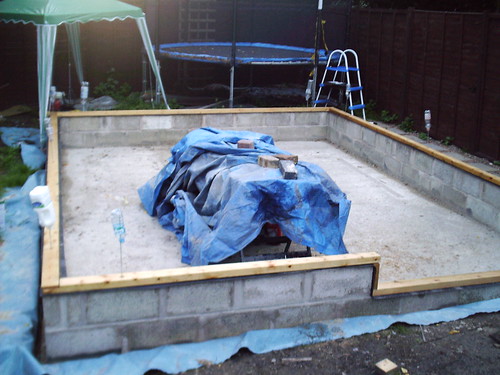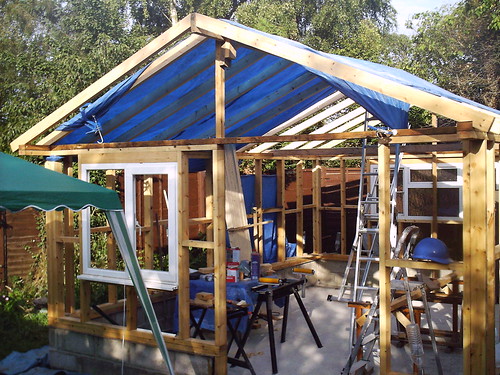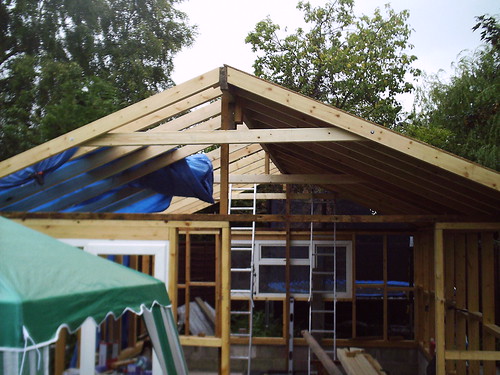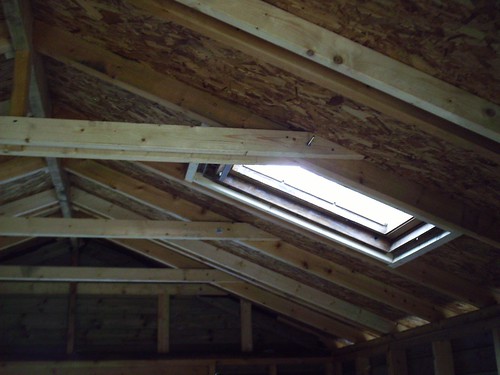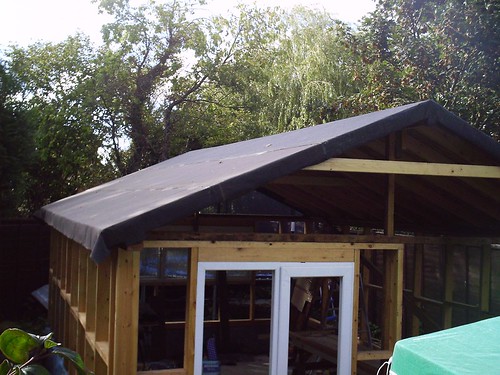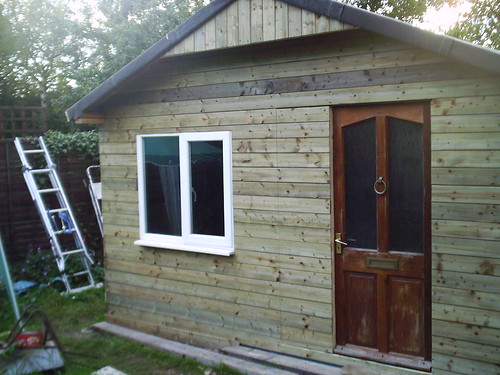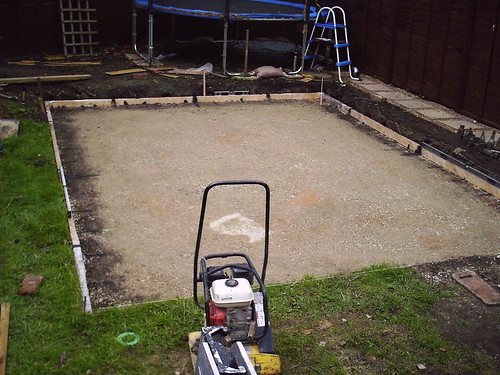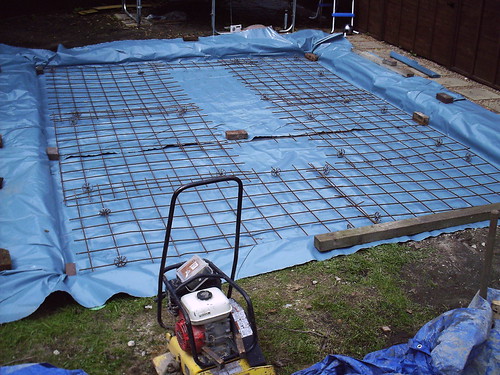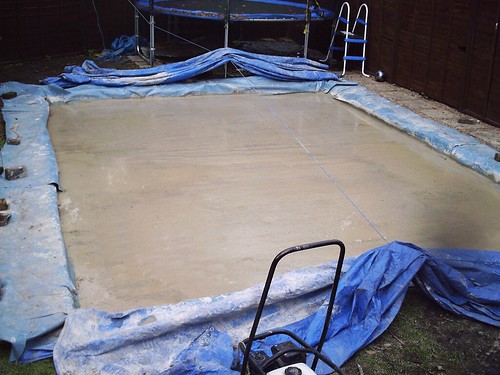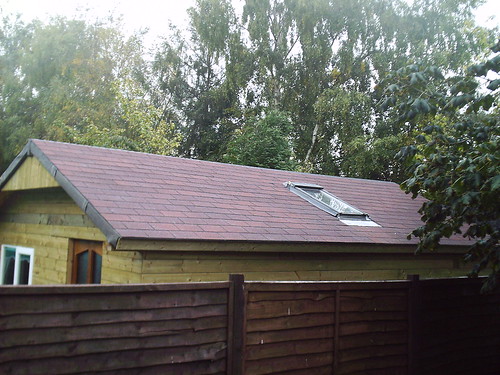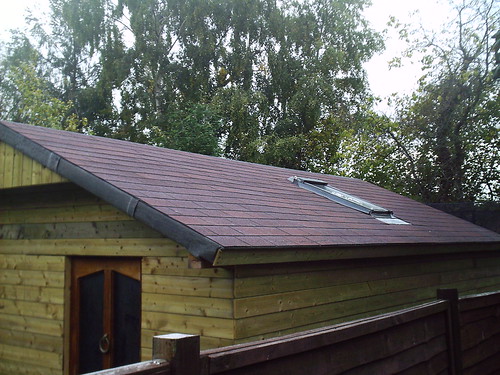Not been on the forum for a while as in the last few weeks we have moved house to Ipswich which means I no longer have a workshop at all.
I have plenty of space to build in and this time I plan to build a timber structure but have a few questions on the design to take loading which I hope other workshop builders and pros might be able to advise on.
The proposed size is 6m x 5m with an apex roof.
I would like a wooden floor and was going to use the same sort of construction as the carlsberg build of pillars for support. I have some fairly heavy kit like a wadkin AGS tablesaw and am unsure what specs I would need for timber sizes and centres, would something like 150x50 at 400centres with a 18mm plywood deck be sufficient.
For the roof structure I would like to use something that is very durable my experiences of felt is that it doesn't last long so I was thinking of using roof tiles. I did think of cedar shingles but they work out quite expensive.
If I were to use tiles what sort of wall and roof timber sizes and spacings might I need?
I was thinking for the walls of 100x50 clad internally with 12mm plywood and externally either shiplap or featheredge. Then 150X50 for the roof with the A frame brace set slightly above top of wall to give extra head height inside.
If I could master sketchup I would draw a rough plan which might be better than my text description.
I promise some photos of the build when I get underway if you can all stand another workshop build series.
Gav
I have plenty of space to build in and this time I plan to build a timber structure but have a few questions on the design to take loading which I hope other workshop builders and pros might be able to advise on.
The proposed size is 6m x 5m with an apex roof.
I would like a wooden floor and was going to use the same sort of construction as the carlsberg build of pillars for support. I have some fairly heavy kit like a wadkin AGS tablesaw and am unsure what specs I would need for timber sizes and centres, would something like 150x50 at 400centres with a 18mm plywood deck be sufficient.
For the roof structure I would like to use something that is very durable my experiences of felt is that it doesn't last long so I was thinking of using roof tiles. I did think of cedar shingles but they work out quite expensive.
If I were to use tiles what sort of wall and roof timber sizes and spacings might I need?
I was thinking for the walls of 100x50 clad internally with 12mm plywood and externally either shiplap or featheredge. Then 150X50 for the roof with the A frame brace set slightly above top of wall to give extra head height inside.
If I could master sketchup I would draw a rough plan which might be better than my text description.
I promise some photos of the build when I get underway if you can all stand another workshop build series.
Gav





