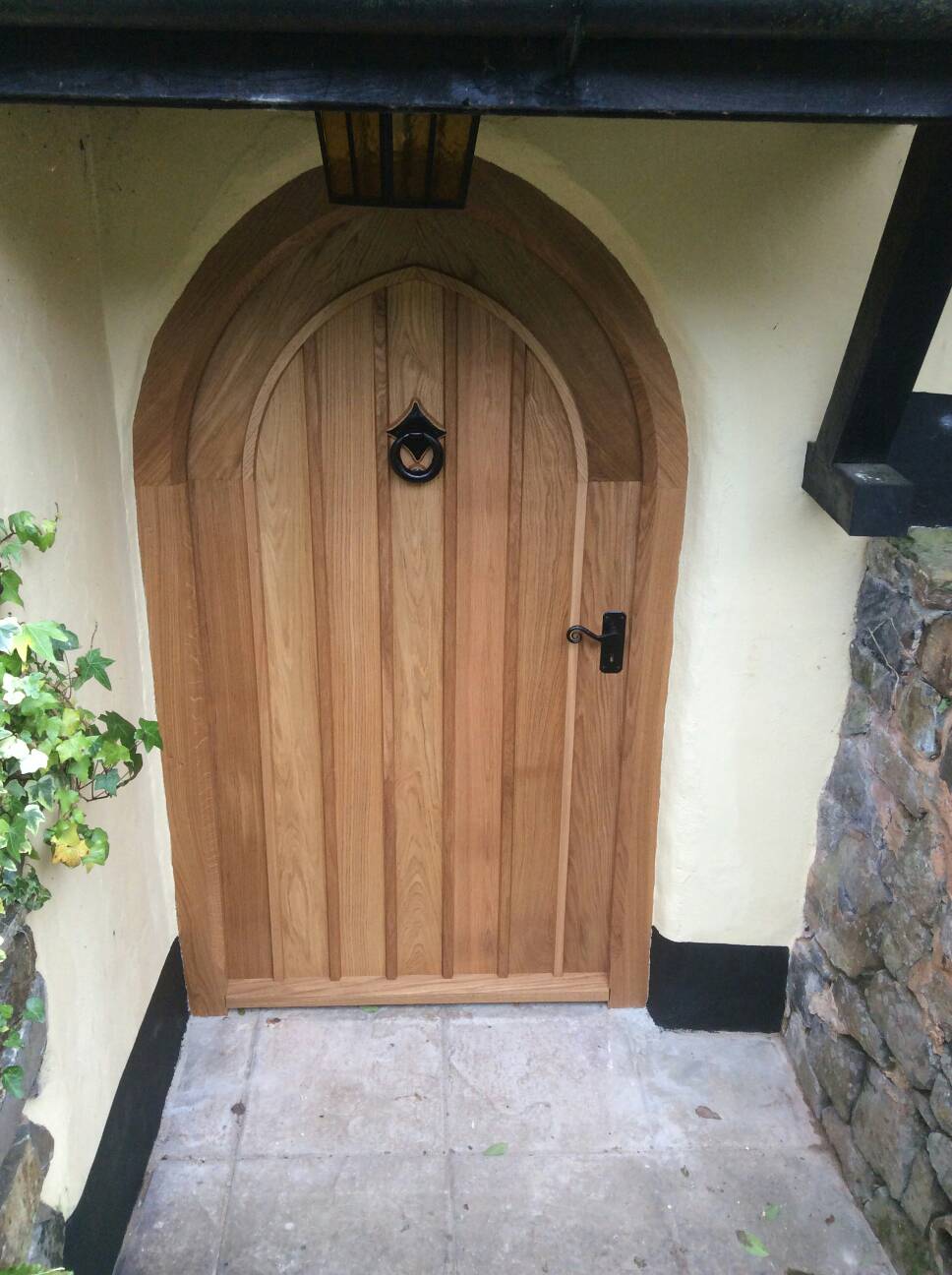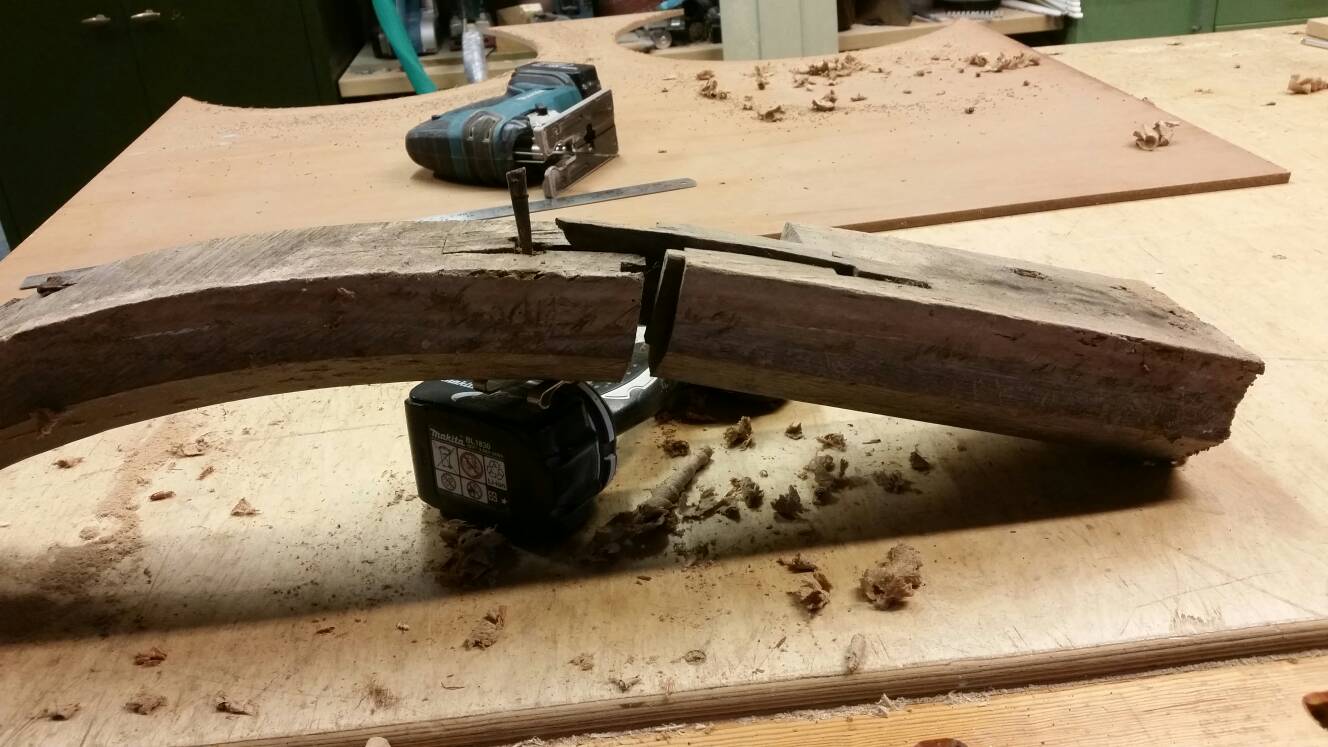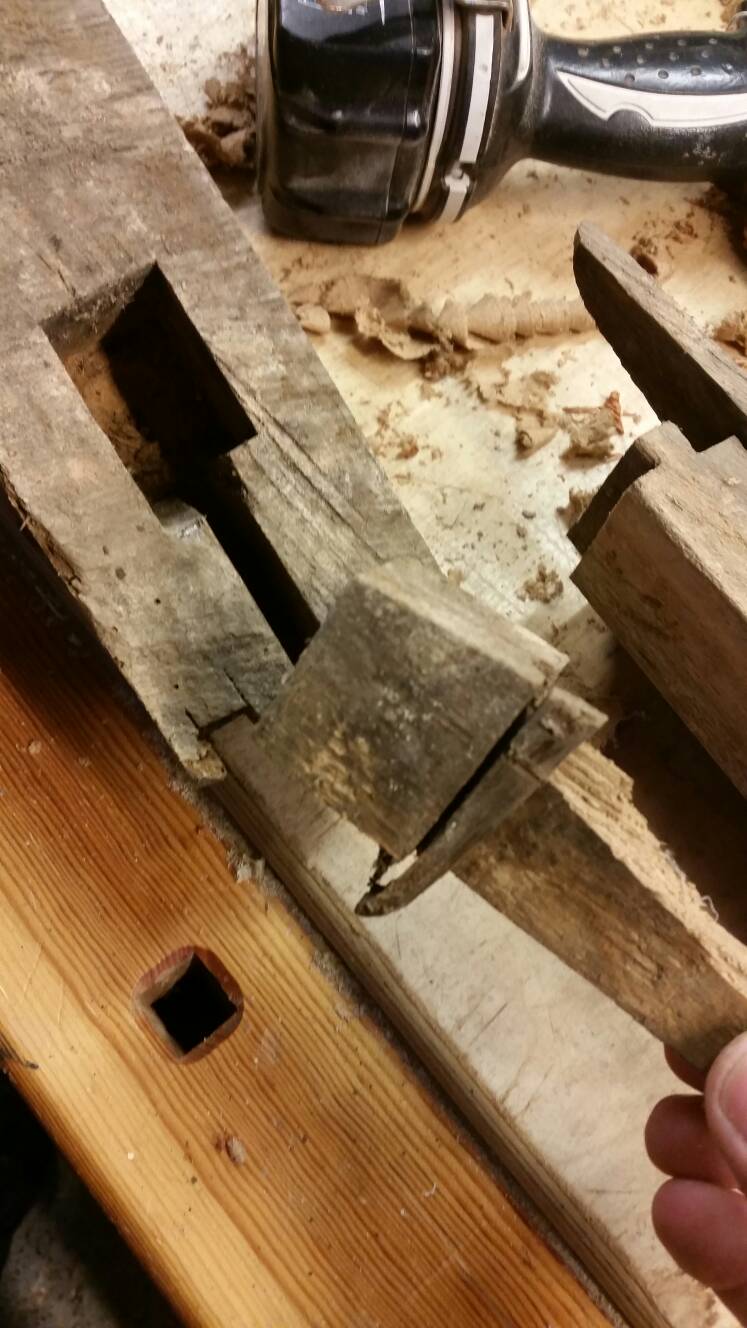tsb
Established Member
I've offered to have a go at making a new pair of entrance doors and frame for my church. I've never really made any external joinery before but would love to have a go.
First question-- Which timber would be best to use for such a job. I'm thinking either oak, pitch pine or douglas fir.The original door is made from pitch pine, I suspect, which is finished to look like oak. I'm worried about movement, splitting and workability so any advice on timber would be great.
Second question-- Any recommendations on books to read re manufacturing arched doors.
I'm sure there will be more questions in the future but I'll start with these two first
First question-- Which timber would be best to use for such a job. I'm thinking either oak, pitch pine or douglas fir.The original door is made from pitch pine, I suspect, which is finished to look like oak. I'm worried about movement, splitting and workability so any advice on timber would be great.
Second question-- Any recommendations on books to read re manufacturing arched doors.
I'm sure there will be more questions in the future but I'll start with these two first








































