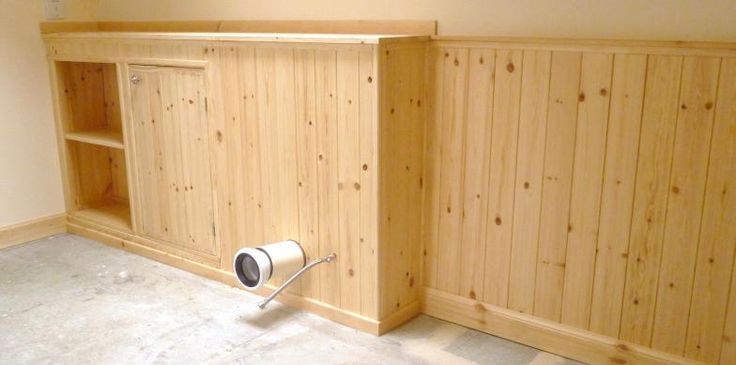MattRoberts":24waomsl said:
Not trying to put you off using them, just a few things to consider

Agree with MattRoberts - here's a few more things to consider. You're massively over-engineering this IMHO, and consequently making work for yourself. 4x2 CLS is for making studwork i.e. walls. You're building a wardrobe, not a bomb shelter, so consider something smaller - 2x2 would be perfectly adequate, if you really want to go the 'framework and clad' route.
Secondly, cladding the framework in 18mm ply is also overkill - 6, 9 or 12mm, tops - as you'll also likely want to clad the inside of the framework; CLS isn't meant to be seen, so isn't generally the prettiest of timber. So now you're lining the framework or on both sides = twice as much work, and sheet goods. No thanks!
I agree that a span of 2000mm needs some kind of support, and this is generally provided by a batten of some kind - can easily be set back within the carcass, so you still get full-height doors - or my personal current favourite, a length of steel bar set into a groove in the carcass. A batten would be easier for someone on their first major project, though. Oh, and it's batten, not 'baton' btw

Lastly, fixing T&G cladding onto 6mm MDF isn't likely to do anything WRT keeping it flat - you'll need something a bit more substantial.
Again, all this is IHMO and not intended to put you off at all, just wanting to make you aware of what you're getting into.
Good luck with whatever you decide.
Pete













