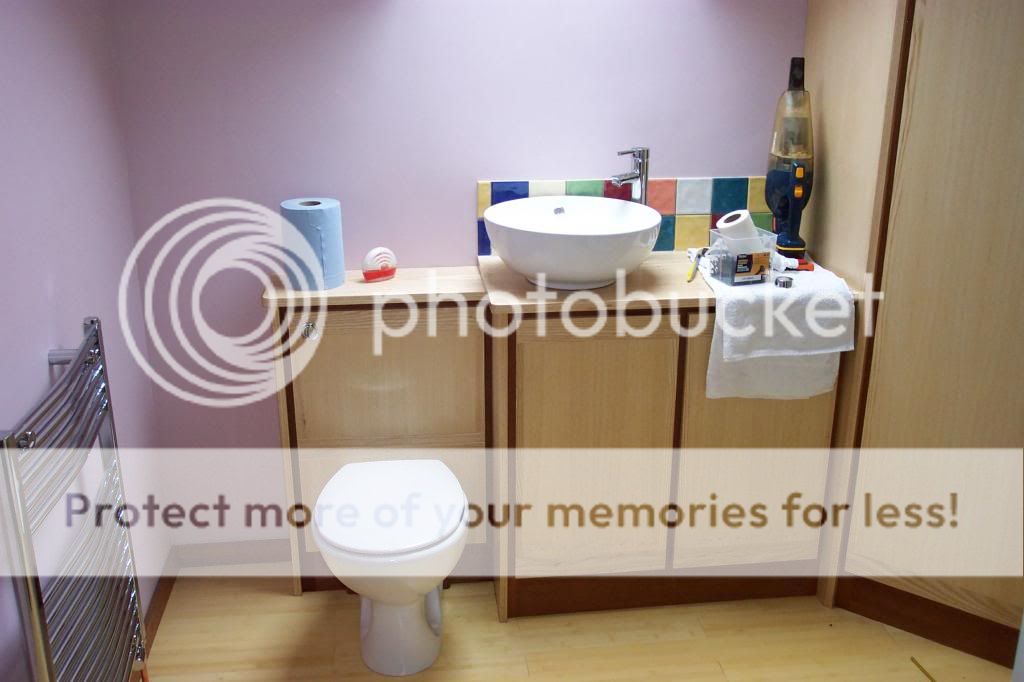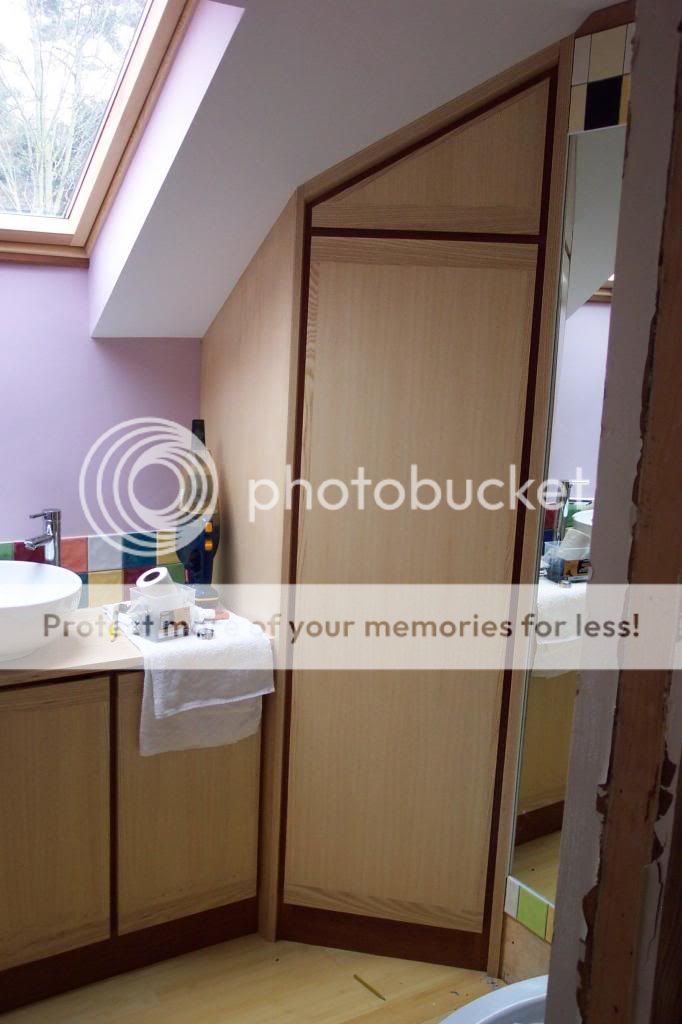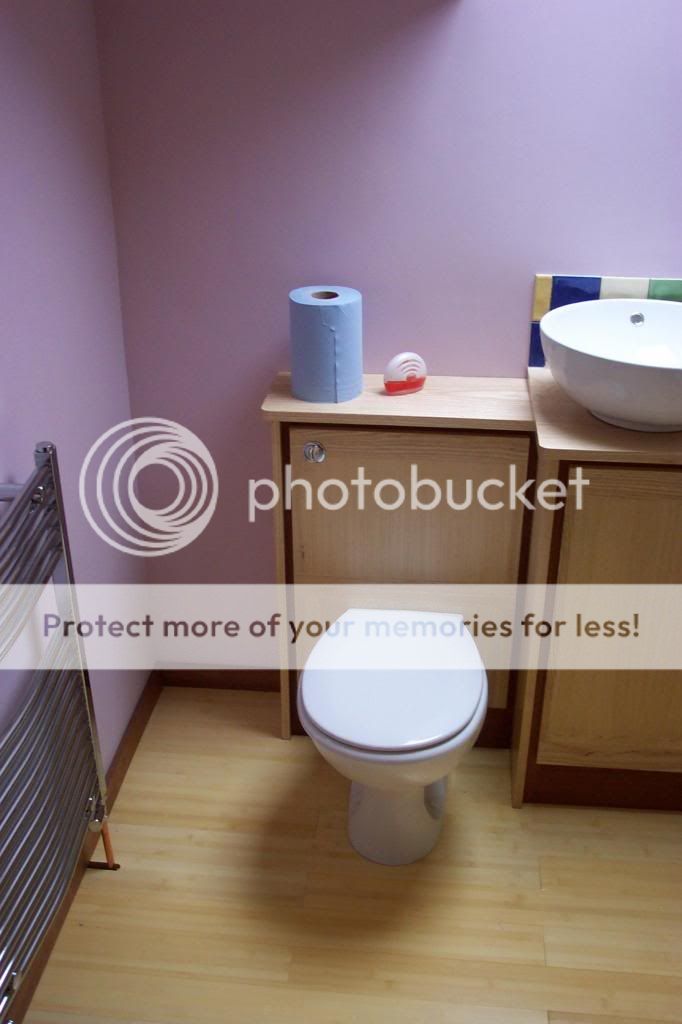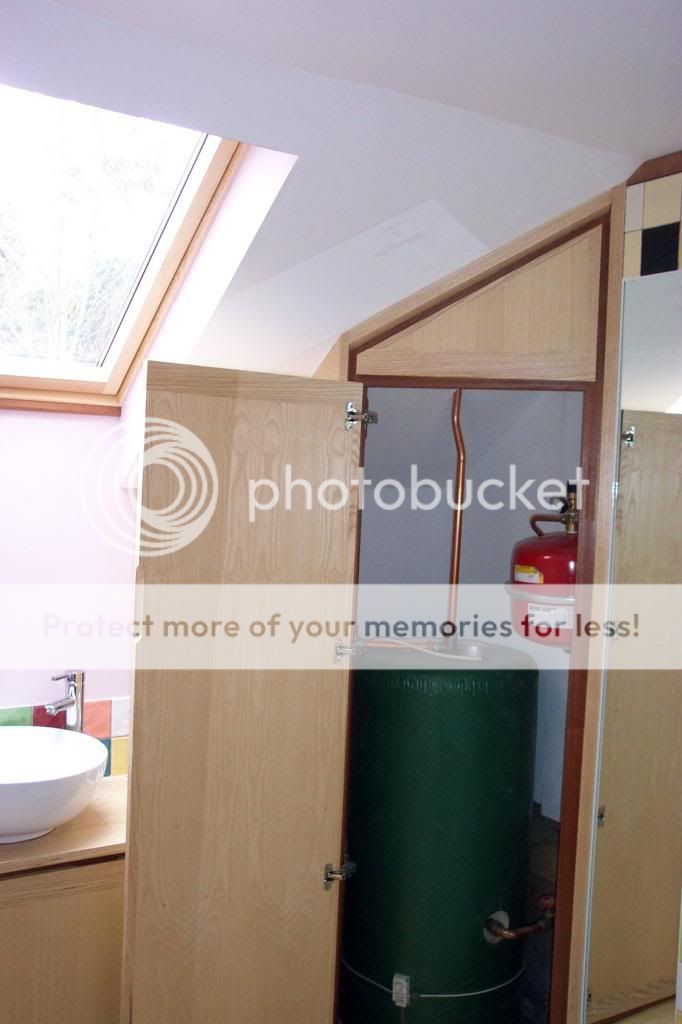Many thanks for your thorough reply Bob. We have a large panel saw at work with scribing blade and I've jigged it around so it can handle a full size egger board(with two persons to hoomph it around!)
I can do the work on my lunch break and its for my own house so no worries about money.
The misses wants
this
What is the tape you use? Is it iron on? Get a good edge?
15mm back is good, all of the bought in stuff seems to be 6mm hardboard!
I'm going to see how much the sink, toilet, cistern etc are so I can see what they are charging for the cabinets. We need another as well for the downstairs WC.
Yeah, the ikea stuff has its limitations. You cant deviate from the sizes they do so have to make compromises, but all of the units, drawers, doors, corner solutions etc all coming in at just under £2k. That is for 10 units including floor to ceilings, blum soft close drawers and doors. The units separate come in under £400, so hardly worth making them myself. but the bathroom stuff seems more spendy.
I looked at getting all of the components cut and edgebanded to size, but that was coming in more than I had hoped.
Do you use the same board for the end panels?
What a lot of questions, sorry!








































