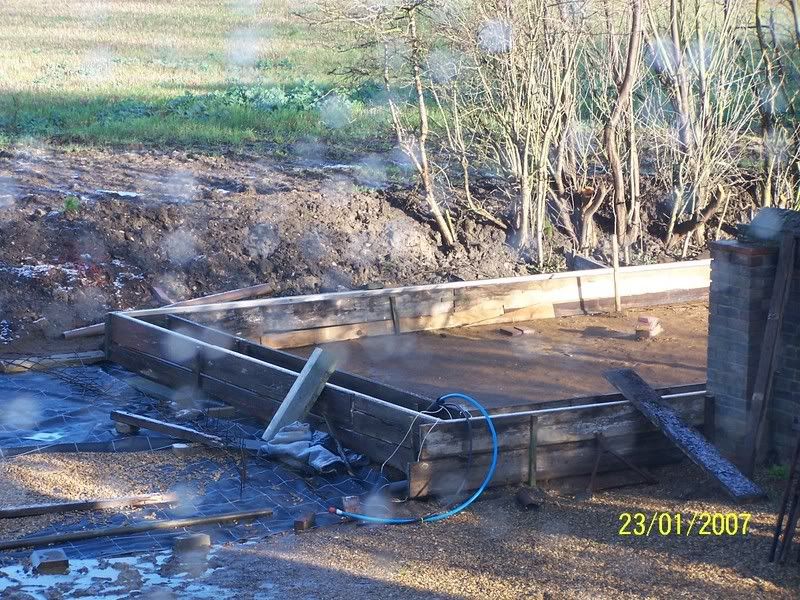mpooley
Established Member
suspended floor for workshop
Ok i know i should use 8x2 but wanting to save money (workshop will be 15mtrs by 5 ) i aim to use 4x2 's
Now i am going to support these every meter accross the width of the floor so i reckon it will be strong enough?
so looking at the price of 4x2 i see the 4.8 mtr lengths of CLS timber is about a third the price!! so being really mean i'm thinking of using this instead.
bearing in mind i'm supporting each joist every meter do you think it will be ok???
joists will be at 400mm centres and covered with 18mm chipboard flooring BTW
thanks
Mike
Ok i know i should use 8x2 but wanting to save money (workshop will be 15mtrs by 5 ) i aim to use 4x2 's
Now i am going to support these every meter accross the width of the floor so i reckon it will be strong enough?
so looking at the price of 4x2 i see the 4.8 mtr lengths of CLS timber is about a third the price!! so being really mean i'm thinking of using this instead.
bearing in mind i'm supporting each joist every meter do you think it will be ok???
joists will be at 400mm centres and covered with 18mm chipboard flooring BTW
thanks
Mike





