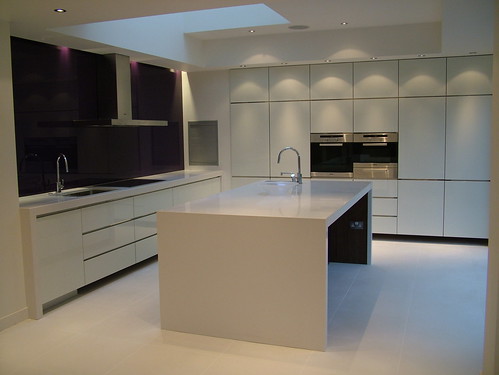I need to lower my existing kitchen ceiling by approximately six inches to accomodate ducting and make the fit fitting of spotlights easier and neater. Has anyone done this? If so is it better to use timber (presumably use 2by 2? and spacings as per normal studwork?) or the metal stud systems that seem to be increasingly common but of which I have no experience.
many thanks
roman
many thanks
roman





