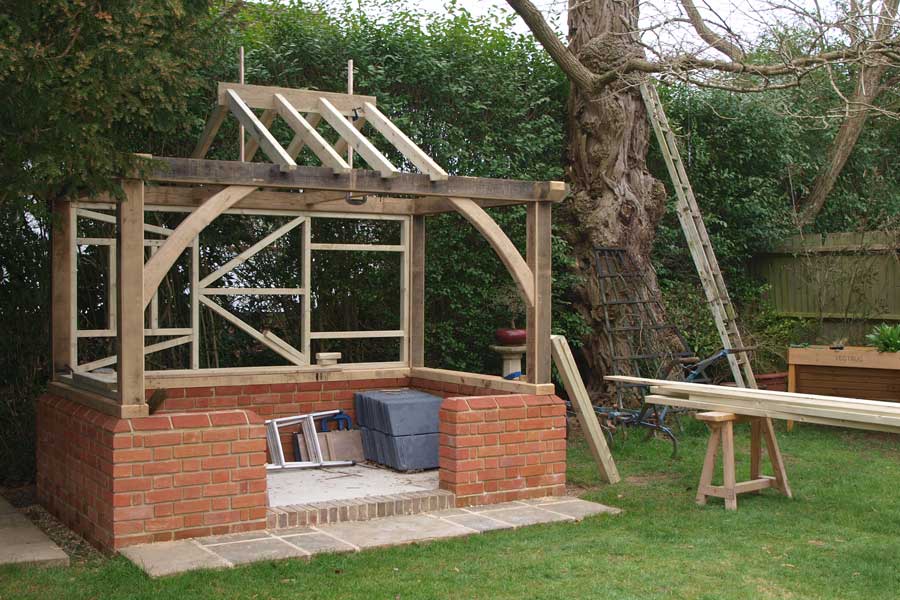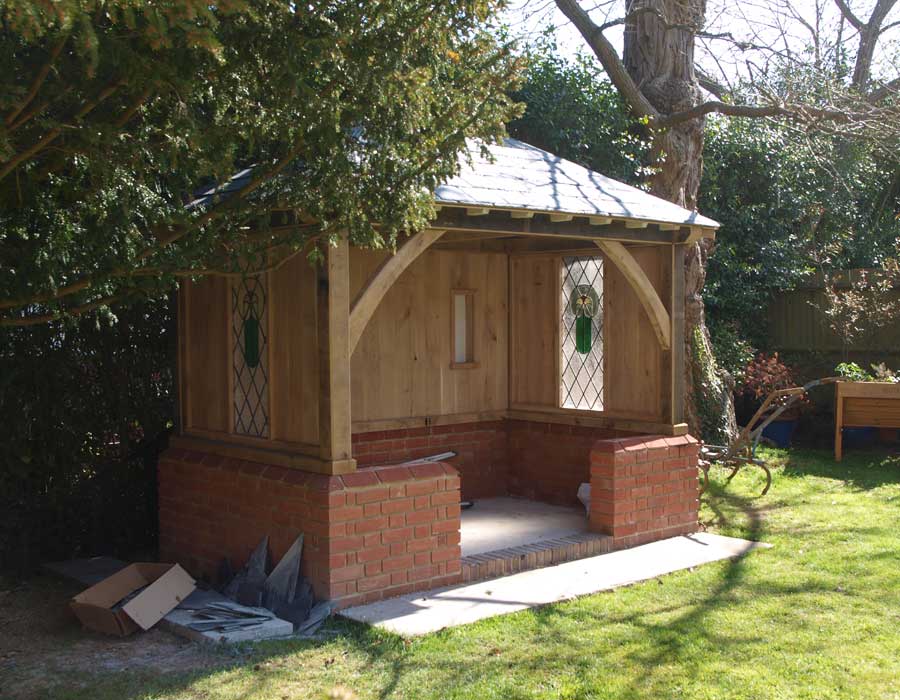condeesteso
Established Member
Excuses first. I am supposed to be making fluted legs for a chess table, but here's the reason for the delay.

About 3m x 2.2m, roughly. Brickwork was by Colin, who is local and highly recommended (works Kent and east Sussex, get in touch if he may be useful).
Oak is from Michael at Wealden Oak, 6 x 3 bearers then 5 x 5 structure, all oak pegged.
I ended up allowing a tiny amount for longitudinal shrinkage on the plates - the oak is not fully wet now, and will never be fully dry, so about 1mm per metre was my guess, but the bolts have a little clearance give. Any expert views on this issue (longitudinal specifically)?
Getting the long top beams up single-handed was good fun.

All joinery was done with hand saws, big chisels - the Lockwood firmers and an old beech mallet (Jim's LV is too posh for this kind of work, and the Lockwoods have steel hoops around handles). The saw is a cheap one with the greenwood rip tooth pattern (sorry, not sure what it's called) - it has worked very well and cost about £12.
Getting the roof timbers up now, then tgv on top of those, then membrane, then grey slate, with 2 finials on the top (oak, get on the lathe and try and make 2 that look like a pair :lol:
Back wall is going to be flooring grade oak t&g - I may run a moulding along the edges, but will cheat with the router table for that.
The sides will be closed and I have 2 matching big stained glass windows to go in (Edwardian, which is the overall style of this). They are quite narrow so will go central, with oak panelling either side.
Floor will be clay tiles, probably black and terracotta.
I'll get back to the fluted legs soon.

About 3m x 2.2m, roughly. Brickwork was by Colin, who is local and highly recommended (works Kent and east Sussex, get in touch if he may be useful).
Oak is from Michael at Wealden Oak, 6 x 3 bearers then 5 x 5 structure, all oak pegged.
I ended up allowing a tiny amount for longitudinal shrinkage on the plates - the oak is not fully wet now, and will never be fully dry, so about 1mm per metre was my guess, but the bolts have a little clearance give. Any expert views on this issue (longitudinal specifically)?
Getting the long top beams up single-handed was good fun.

All joinery was done with hand saws, big chisels - the Lockwood firmers and an old beech mallet (Jim's LV is too posh for this kind of work, and the Lockwoods have steel hoops around handles). The saw is a cheap one with the greenwood rip tooth pattern (sorry, not sure what it's called) - it has worked very well and cost about £12.
Getting the roof timbers up now, then tgv on top of those, then membrane, then grey slate, with 2 finials on the top (oak, get on the lathe and try and make 2 that look like a pair :lol:
Back wall is going to be flooring grade oak t&g - I may run a moulding along the edges, but will cheat with the router table for that.
The sides will be closed and I have 2 matching big stained glass windows to go in (Edwardian, which is the overall style of this). They are quite narrow so will go central, with oak panelling either side.
Floor will be clay tiles, probably black and terracotta.
I'll get back to the fluted legs soon.






































