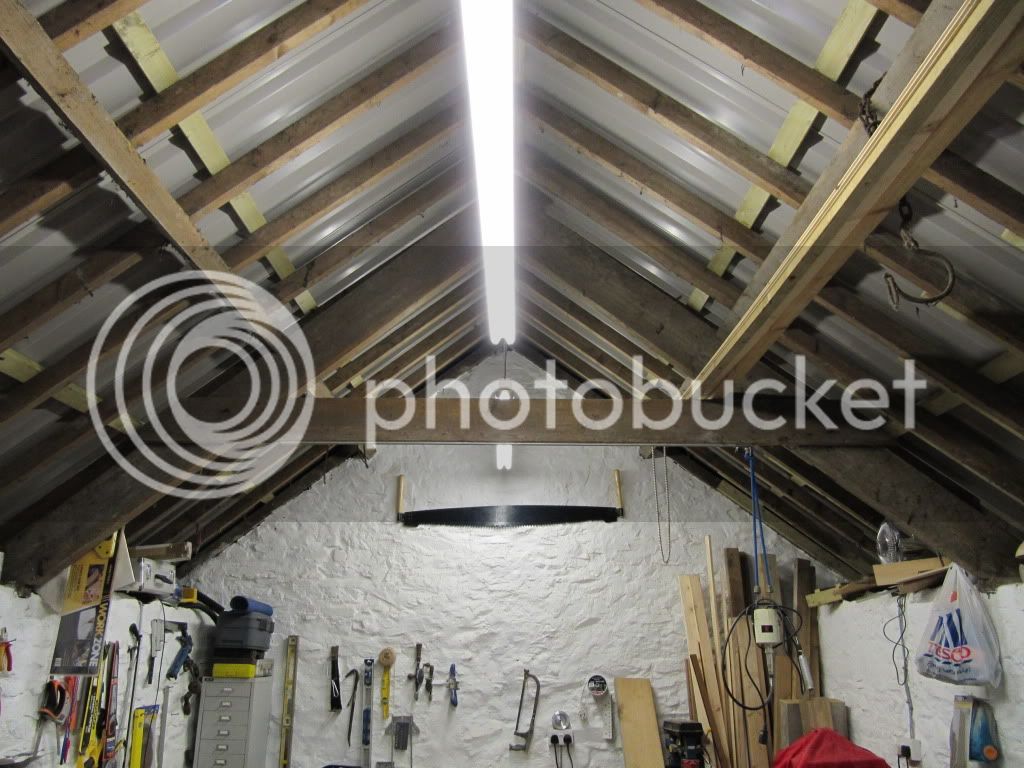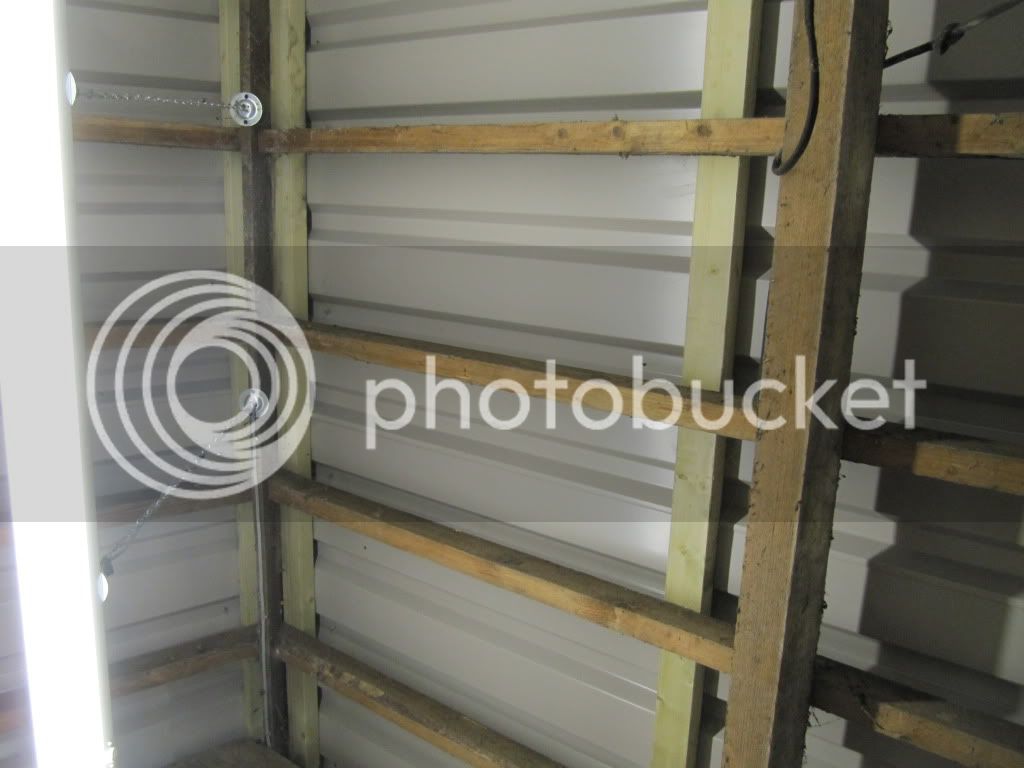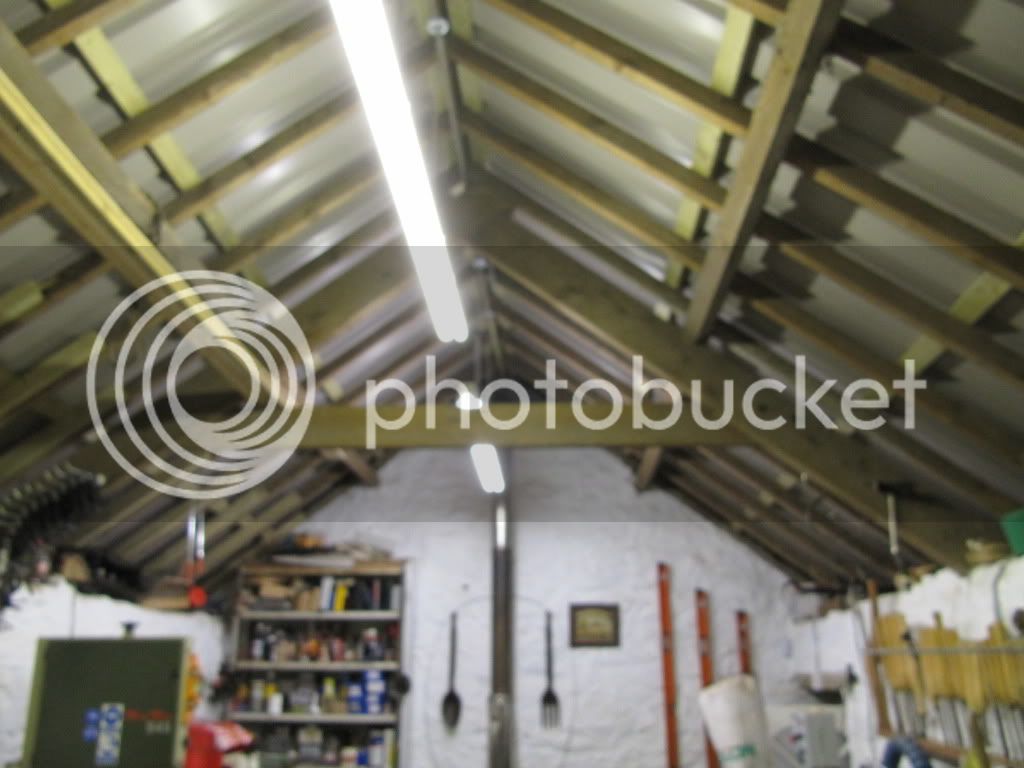lincs1963":2pgb07ru said:
To insulate that roof you need to put kingspan or similar between the rafters but ensure that it is at least 25mm away from the roof sheeting.As it is only a workshop 50mm of kingspan would be fine. you must ensure that the insulation has no gaps in it so that warm air cannot get into your 25mm air space. DO NOT seal the roof at eaves and ridge as the airflow is required to prevent damp and mould. Up until a few years ago venting was catered for by soffit vents and/or ridge vents, nowadays there is no need as breathable membrane is used instead of roofing felt.
You can then skin over the interior with plasterboard, thin ply, hardboard or any sheet material really.
Hope this is of interest, regards, Neil
Neil
Why do you say that the air gap should be left - i.e. vented roof?
The roof covering is impermeable and therefore no moisture should penetrate the metal roof. I've seen similar metal roofs in industrial units, having worked on them and the insulation is to the back of the metal roof, eaves and ridge are sealed.
In this case, I'm of the opinion that a breathable membrane or roofing felt is completely wasted due to the impermeability of the roof skin.
Vented roofs are common where the roof covering is traditionally tile\slate - never seen one on a metal skin roof. Look at the case where industrial units have metal roofs where 4" or so of PU foam is factory bonded to the back of it.
Dibs








































