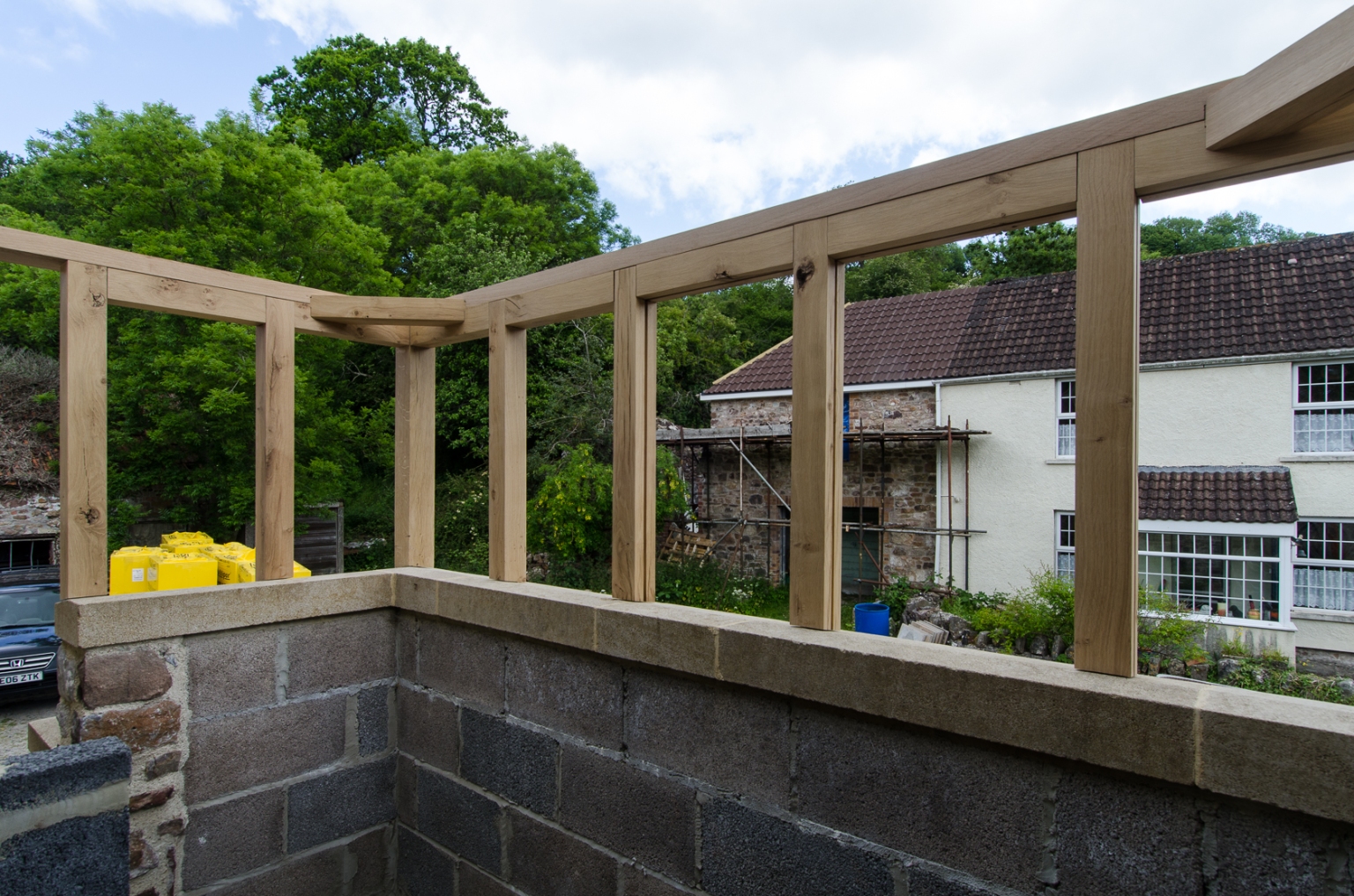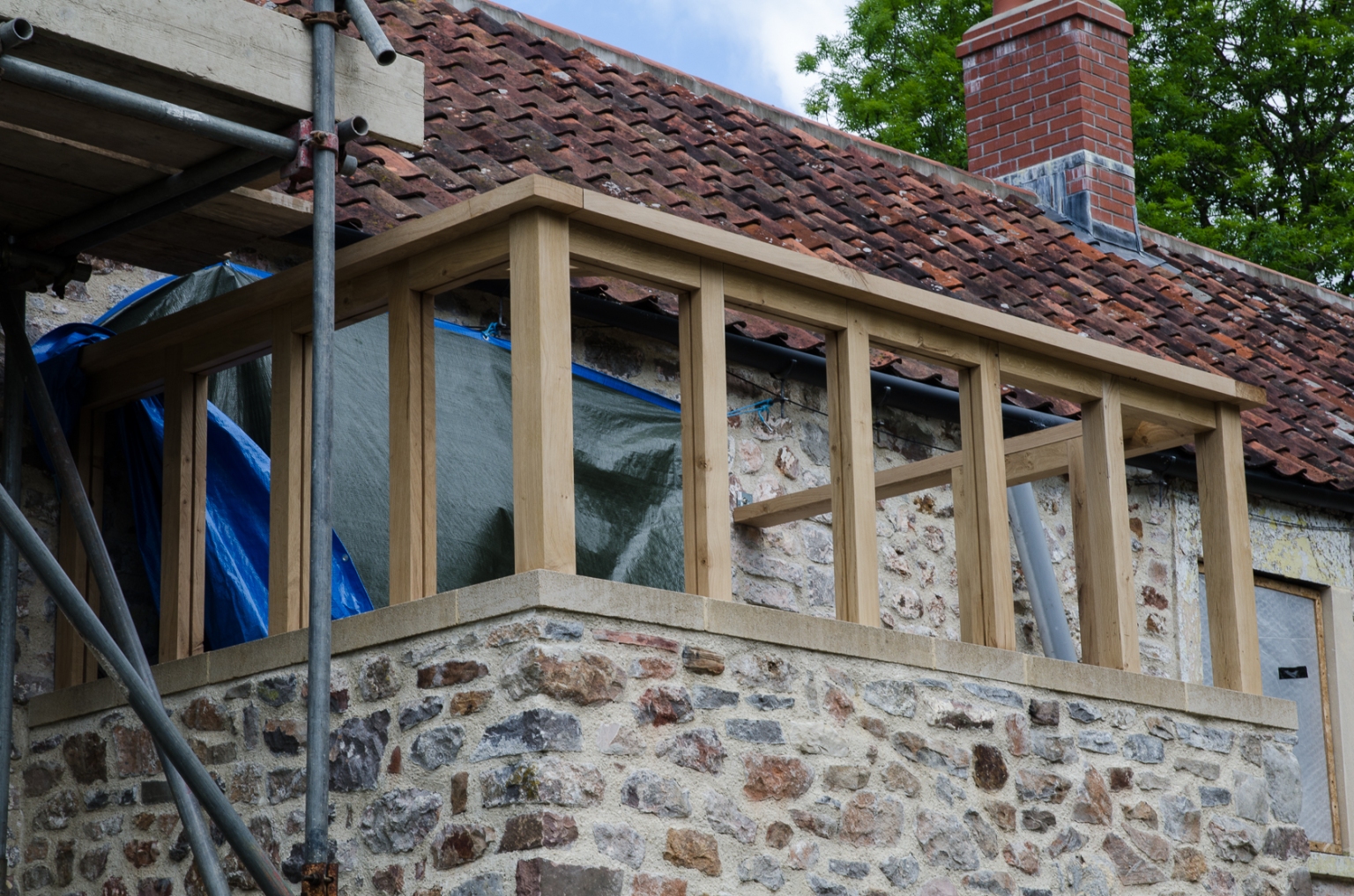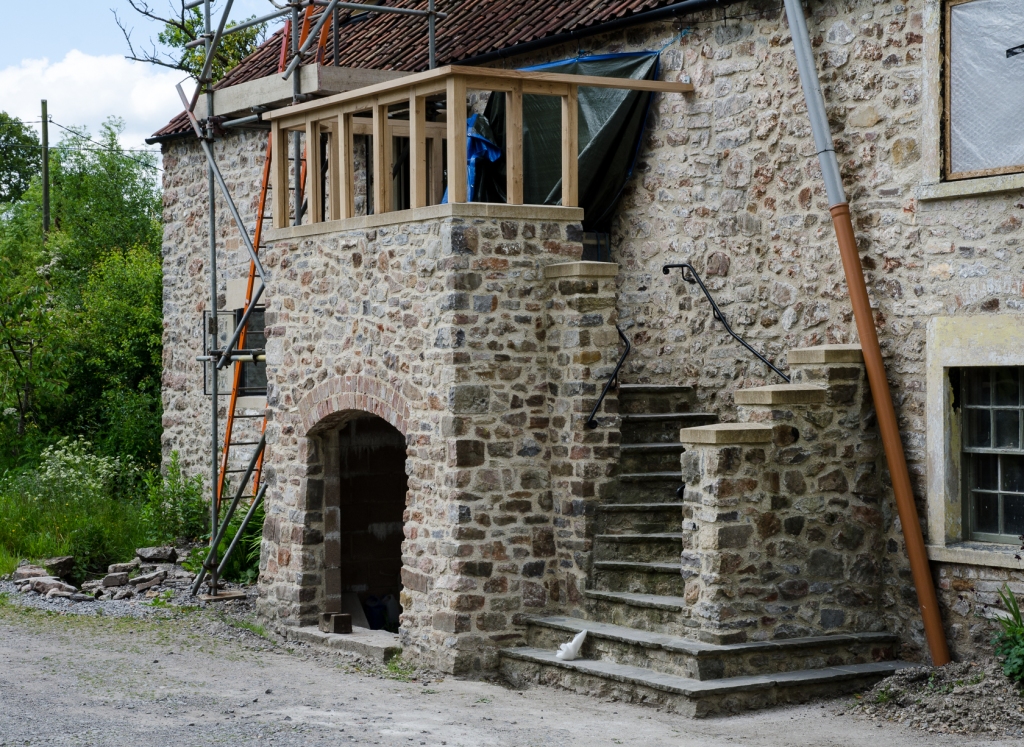Another question from this gradual rebuild I'm absorbed in...
I'm now building an oak frame to sit on top of a stone porch base. The porch has steps which lead up to the first floor where we enter the house: https://millhousedays.wordpress.com/2013/12/01/porch-and-steps/
The design, from our architect, has the uprights sitting directly on top of the chamfered part of the capping stones, with a bevel at the same angle as the chamfer so they'll stand upright... provided they're fixed at the correct angle..! They're to be fixed with stainless steel pins glued into holes drilled vertically into both the uprights (about 150-180mm) and the stones (about 85-90mm).
I'm wondering what the best way might be to ensure the holes are drilled as precisely as possible - (a) into the oak pillars, parallel to their length, and (b) vertically into the stones.?
As far as the latter is concerned, I'm not happy with the suggestion someone made of doing it using a hand-held drill and having someone else judging and advising on whether it's vertical or not!
The ideas I've come up with so far:
(a) Clamping each upright precisely vertical into a vise. I think that'll be essential - unless there's a better drilling method involving the uprights laid flat, which I haven't envisaged.
Then using an old small portable DiY drill adapter which I have, screwed to the workbench, to hold an electric drill. This may sound potentially OK in principle, but the adapter isn't very strong so it tends to give a bit when first striking the wood. It does give better results with smaller sections than I get hand-held, but I'm wondering if a bench pillar drill could be adapted to do this and probably give better results..?
(b) Using a heavy board as a temporary bench laid across the flat parts of the capping stones and again holding my drill adapter or a small bench drill vertical, to drill into the chamfered pat of the capping stones. My adapter can have the drill facing away from the base, so would allow this, but I'm not sure a bench drill would.
Another idea would be to make a jig to mount the drill adapter or bench drill to which would match the chamfer's 9 degree slope and hold the drill vertical..?
Thanks for your thoughts, in anticipation..!
Ian
I'm now building an oak frame to sit on top of a stone porch base. The porch has steps which lead up to the first floor where we enter the house: https://millhousedays.wordpress.com/2013/12/01/porch-and-steps/
The design, from our architect, has the uprights sitting directly on top of the chamfered part of the capping stones, with a bevel at the same angle as the chamfer so they'll stand upright... provided they're fixed at the correct angle..! They're to be fixed with stainless steel pins glued into holes drilled vertically into both the uprights (about 150-180mm) and the stones (about 85-90mm).
I'm wondering what the best way might be to ensure the holes are drilled as precisely as possible - (a) into the oak pillars, parallel to their length, and (b) vertically into the stones.?
As far as the latter is concerned, I'm not happy with the suggestion someone made of doing it using a hand-held drill and having someone else judging and advising on whether it's vertical or not!
The ideas I've come up with so far:
(a) Clamping each upright precisely vertical into a vise. I think that'll be essential - unless there's a better drilling method involving the uprights laid flat, which I haven't envisaged.
Then using an old small portable DiY drill adapter which I have, screwed to the workbench, to hold an electric drill. This may sound potentially OK in principle, but the adapter isn't very strong so it tends to give a bit when first striking the wood. It does give better results with smaller sections than I get hand-held, but I'm wondering if a bench pillar drill could be adapted to do this and probably give better results..?
(b) Using a heavy board as a temporary bench laid across the flat parts of the capping stones and again holding my drill adapter or a small bench drill vertical, to drill into the chamfered pat of the capping stones. My adapter can have the drill facing away from the base, so would allow this, but I'm not sure a bench drill would.
Another idea would be to make a jig to mount the drill adapter or bench drill to which would match the chamfer's 9 degree slope and hold the drill vertical..?
Thanks for your thoughts, in anticipation..!
Ian








