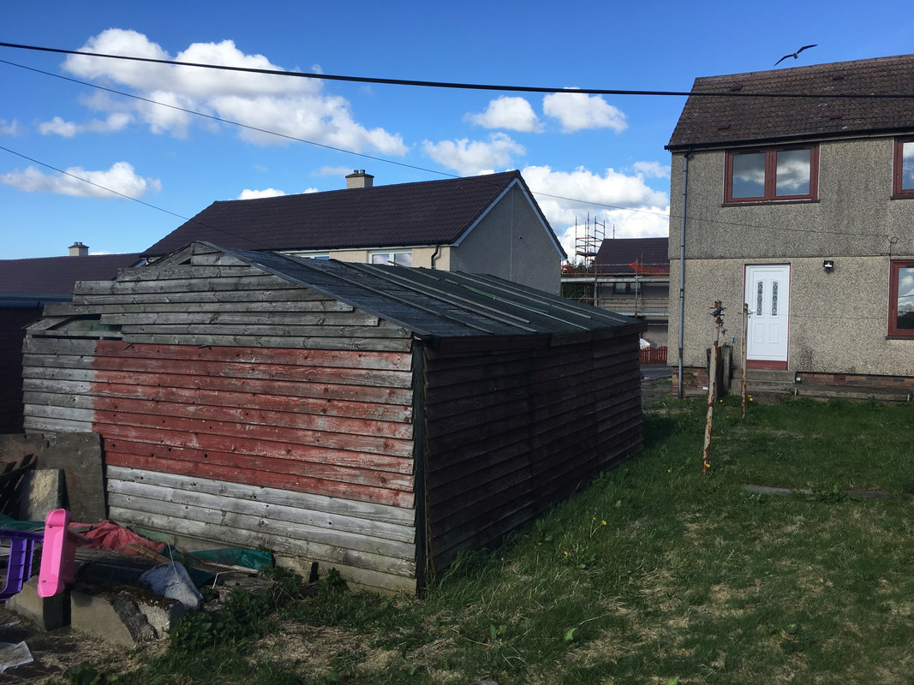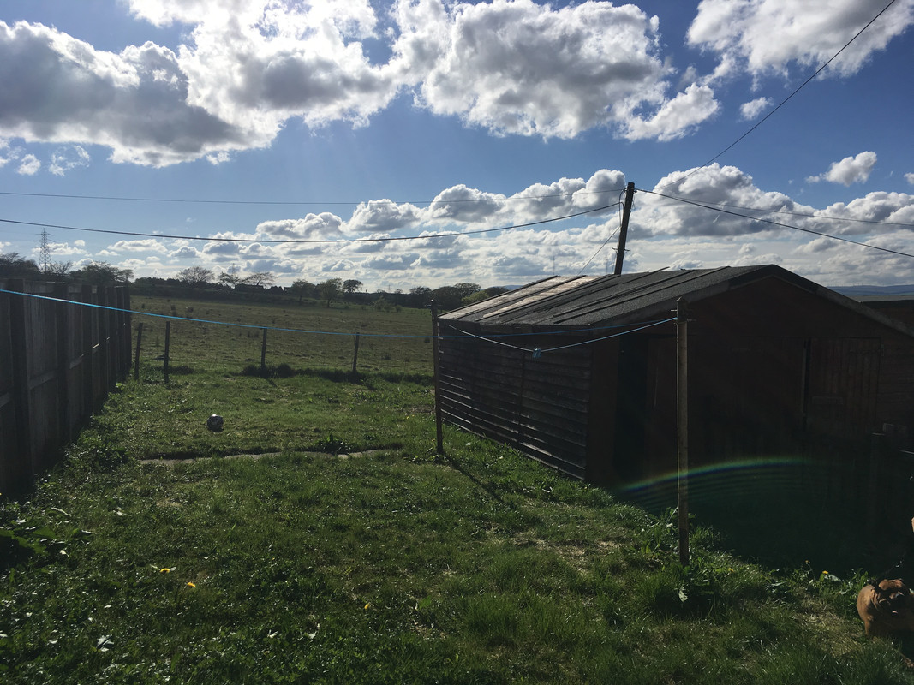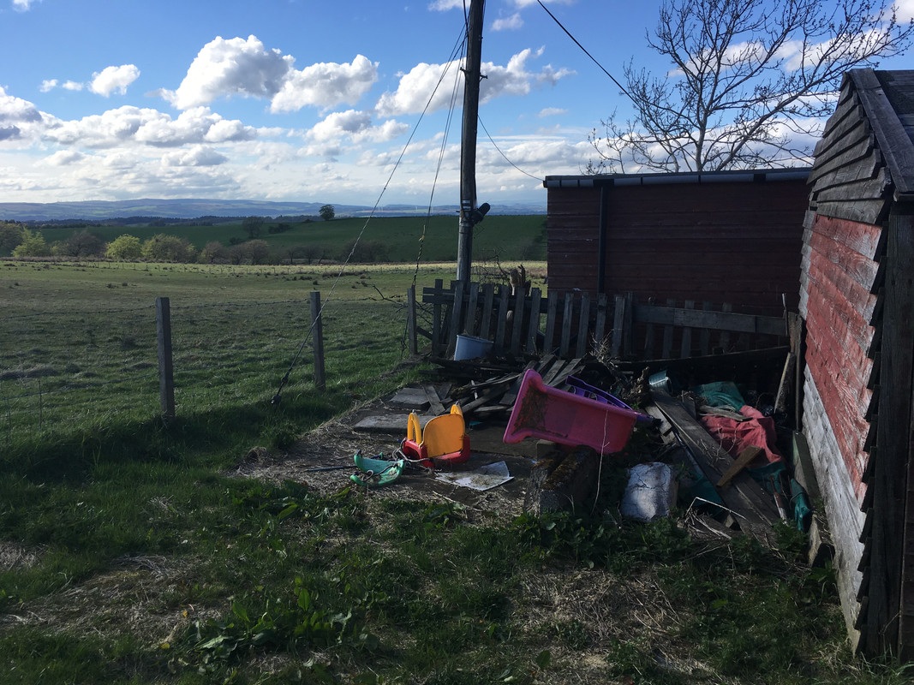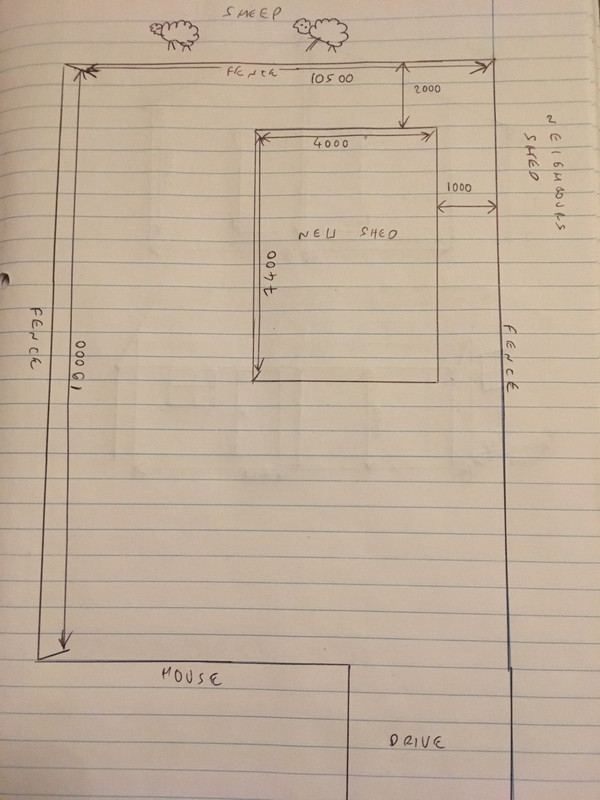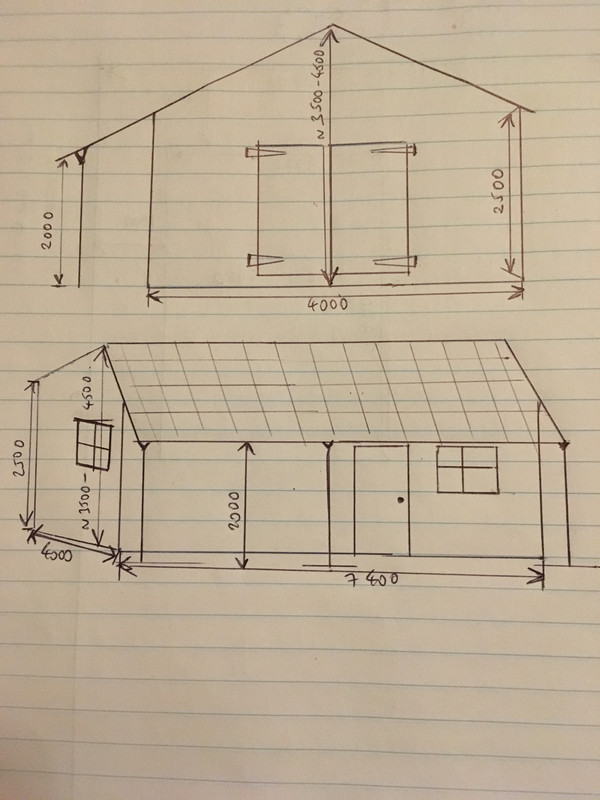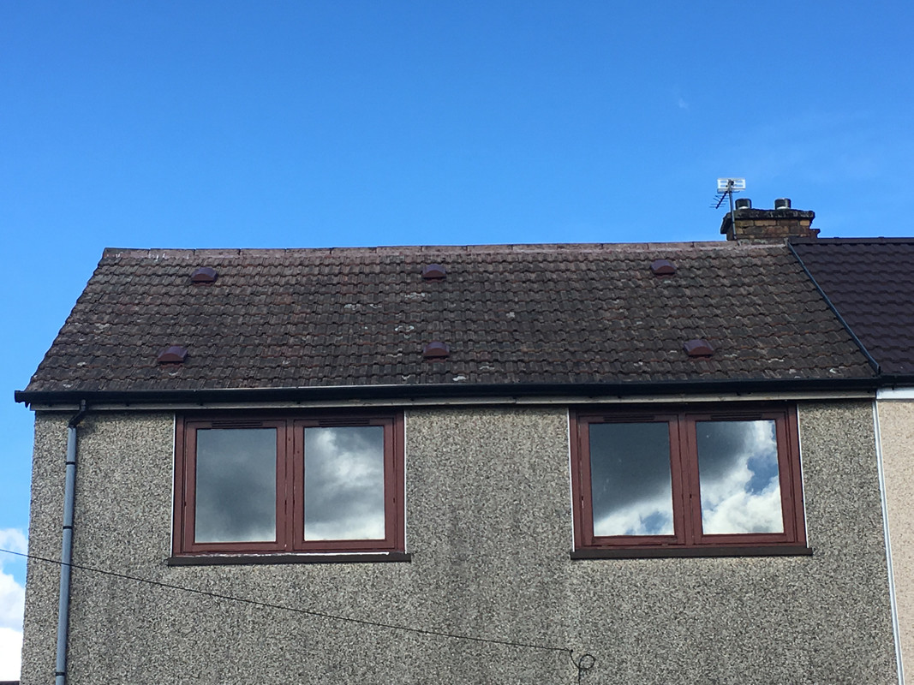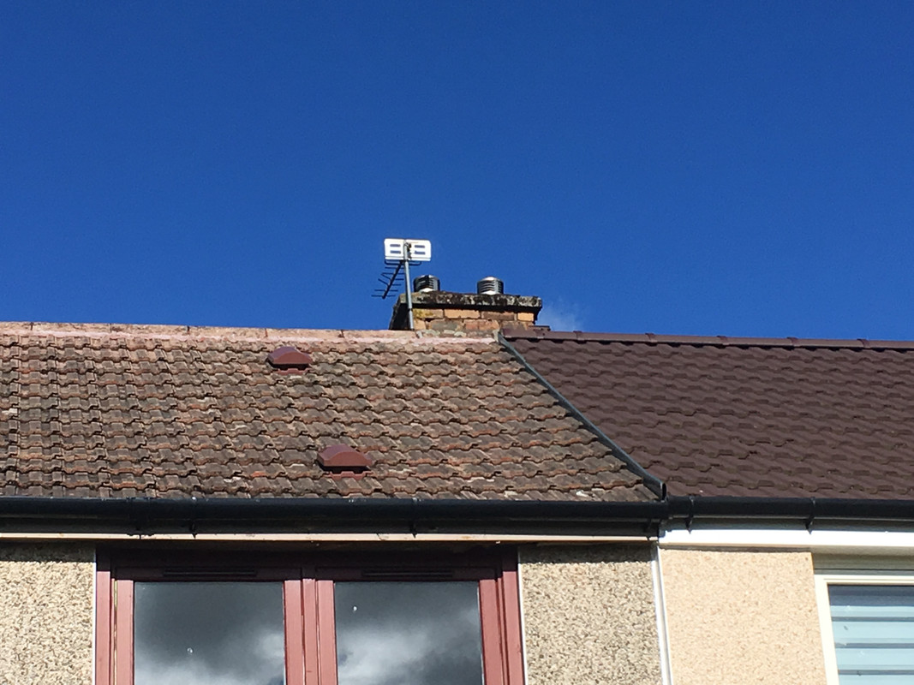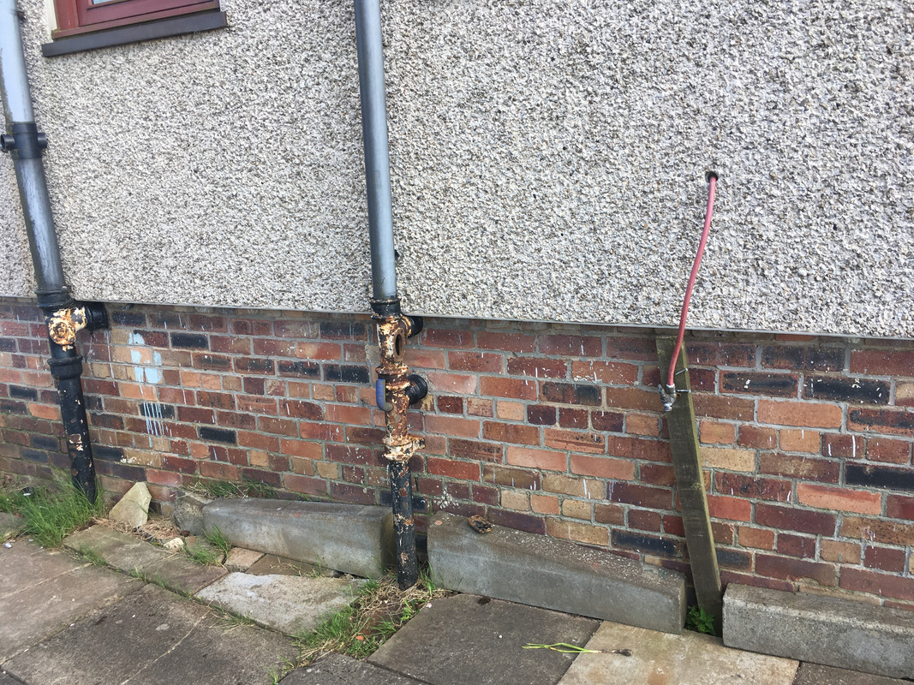Kris the Handyman
Established Member
Hello everyone,
We are just about to buy a new house (which needs a bit of work) with a medium size garden at the back and an old shed which is falling apart.
One priority is the house but also the new workshop. So my plan is take the current shed to the tip and build a new one. There is enough space to build a big-ish one, about 20-30sqm one. I've never done anything similar before so my first idea was to buy a heavy duty pressure treated ready build shed (around £3k) but then I came across Mike's shed build and absolutely love it and I think I could build one. What would be a ball park figure cost of one (about 4m x 7m)? I was thinking of doing a sloping roof to one side rather than a pitched one to get extra space on one side but it has to be below 4m at the highest point - I don't know if that's a good idea?
I was thinking of installing a chip extractor on the outside behind the shed for health reasons but using a dust extractor with the smaller tools inside the shed (currently I have an M class Metabo vac)
I've got lots of questions but I'm hoping I can get some of the answers from current threads and not bore everyone to death.
I'm trying to attach photos of the old sad shed but struggling
We are just about to buy a new house (which needs a bit of work) with a medium size garden at the back and an old shed which is falling apart.
One priority is the house but also the new workshop. So my plan is take the current shed to the tip and build a new one. There is enough space to build a big-ish one, about 20-30sqm one. I've never done anything similar before so my first idea was to buy a heavy duty pressure treated ready build shed (around £3k) but then I came across Mike's shed build and absolutely love it and I think I could build one. What would be a ball park figure cost of one (about 4m x 7m)? I was thinking of doing a sloping roof to one side rather than a pitched one to get extra space on one side but it has to be below 4m at the highest point - I don't know if that's a good idea?
I was thinking of installing a chip extractor on the outside behind the shed for health reasons but using a dust extractor with the smaller tools inside the shed (currently I have an M class Metabo vac)
I've got lots of questions but I'm hoping I can get some of the answers from current threads and not bore everyone to death.
I'm trying to attach photos of the old sad shed but struggling


































