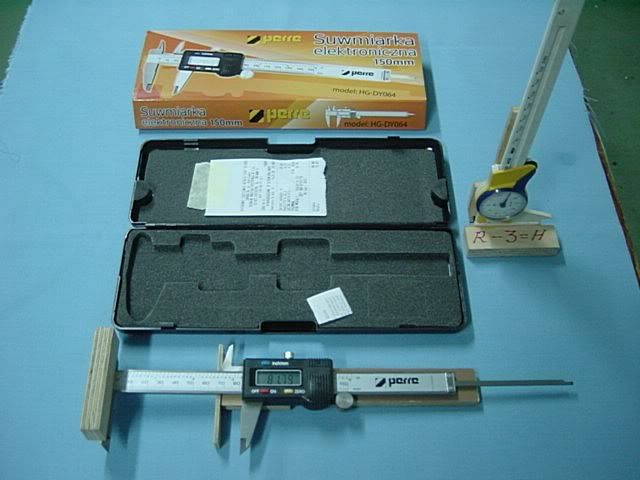engineer one
Established Member
amongst the many chores when making my coffee table is properly fitting the inner shelves.
so apart from making a set of bars, how do others measure the distance into the grooves.
since i am using mdf my tolerances are easier than if i was using real wood.
my method has been to dry assemble with clamps, and then measure the inner rail distance, then between the bottom of one groove to the other inner rail outside, and do the same the other way, then deduct the differences and add them to the inner rail distance. :?
apart from bar gauges then what are the alternatives??
paul :wink:
so apart from making a set of bars, how do others measure the distance into the grooves.
since i am using mdf my tolerances are easier than if i was using real wood.
my method has been to dry assemble with clamps, and then measure the inner rail distance, then between the bottom of one groove to the other inner rail outside, and do the same the other way, then deduct the differences and add them to the inner rail distance. :?
apart from bar gauges then what are the alternatives??
paul :wink:






