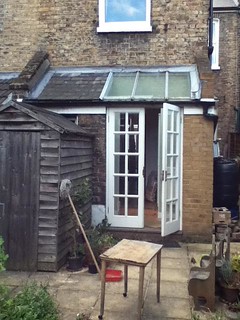milkman
Established Member

IMG_0113.jpg by markuspalarkus, on Flickr
Advice needed if you can. A client wants to double glaze the roof in the picture. It has a massive gap under the eaves, presumably to ventilate it, and it leaks heat like crazy. She also wants to replace the french doors but I'm okay about fitting some of those.
Does replacing this existing glazed section mean I have to get Building Control approval? Am going to start poring through the part L regs but if any of you can cut to the chase it would be very helpful.
If I do go ahead I was thinking of one heavy'ish DG unit to cover the space and some of the bigger Capex stuff to frame it all down, esp to seal the eaves this time!
Does this approach sound convincing?
Thanks in advance for any advice you may have.
Mark
































