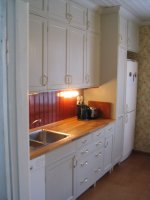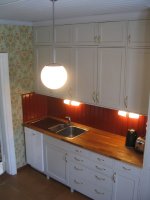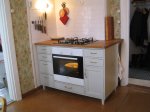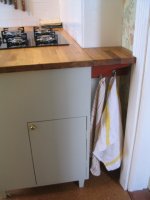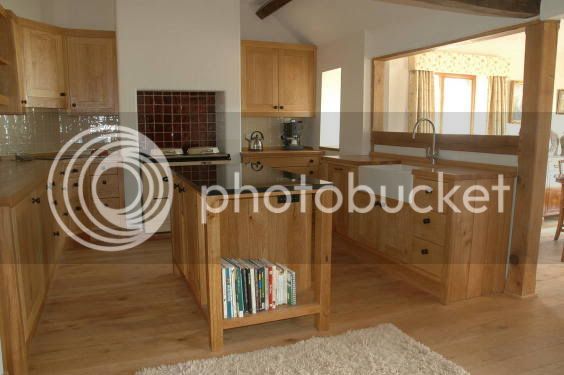engineer one":23lfxmu9 said:
so you spend a lot of time eating food off the floor do you keith :lol: :lol:
that's really low for a tv :roll:
nice looking units though
paul :wink:
Thanks Paul, :roll: :lol:
Where I'm stood taking the picture we have a small sofa, hence the idea about the TV.
Design changes are one of the advantages/disadvantages of doing your own kitchen.
If you have a kitchen fitted, once the design is agreed, it is difficult and costly to change it. Plus they are in and out in a week or two so not a lot of time anyway. If you do it yourself it may take months, mine did, and you have a lot of time to think plus SWMBO may think there is no obvious financial penalty for design changes.
In defence of Judith I must say that we ended up with a much better kitchen for the changes, not only does it look right but it is an efficient workshop for food prep. I live in an old barn conversion, the original kitchen fitted was a white vinyl coated chipboard job that looked completely wrong and didn't actually work as a kitchen.
As for Paul Chapman's point about altering the work surface height, it has obviously worked for him, but I always advise against this. It is fine if you live in the house for the next twenty years but if you want to sell the house it may well put someone else off from buying it, and none of us know the future.
Keith





