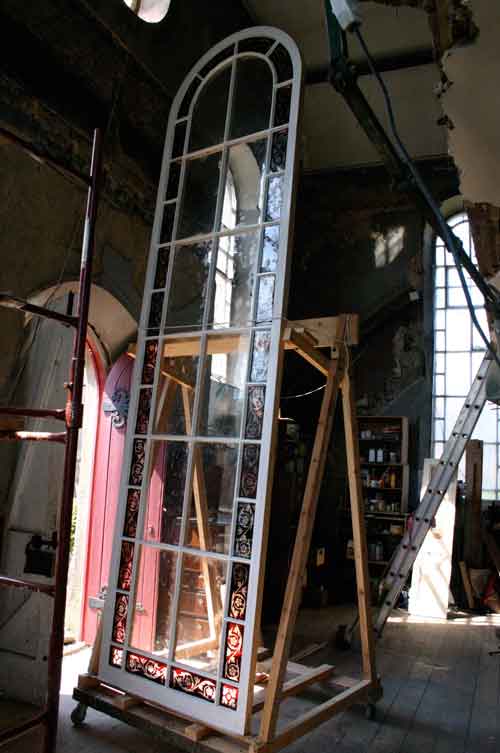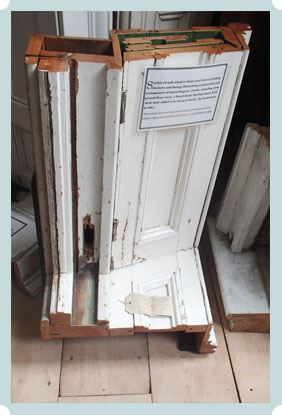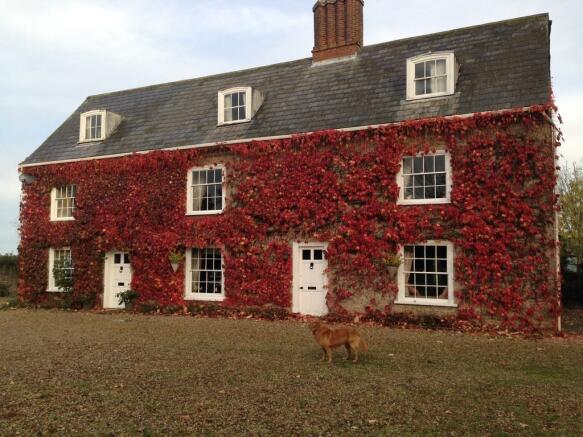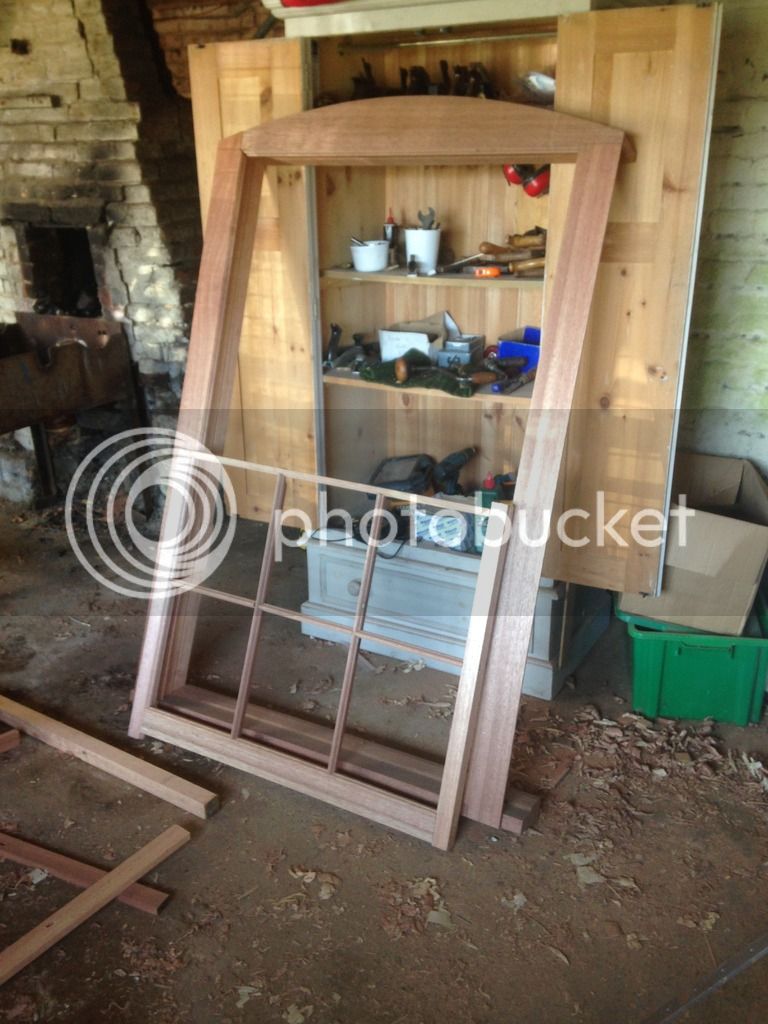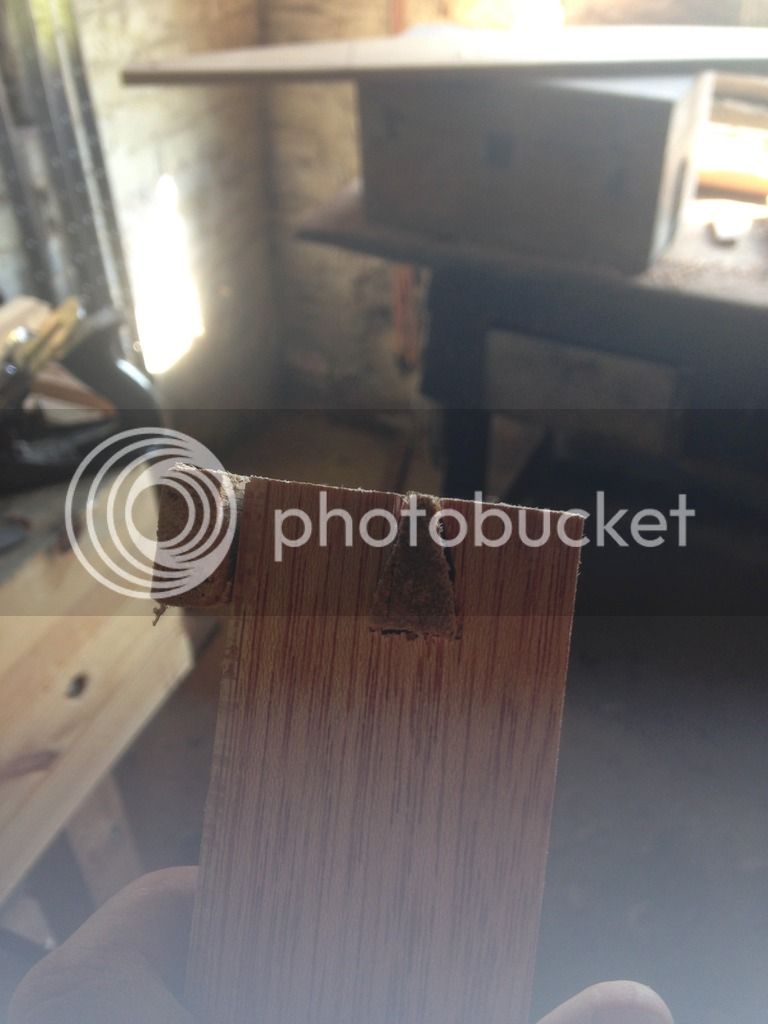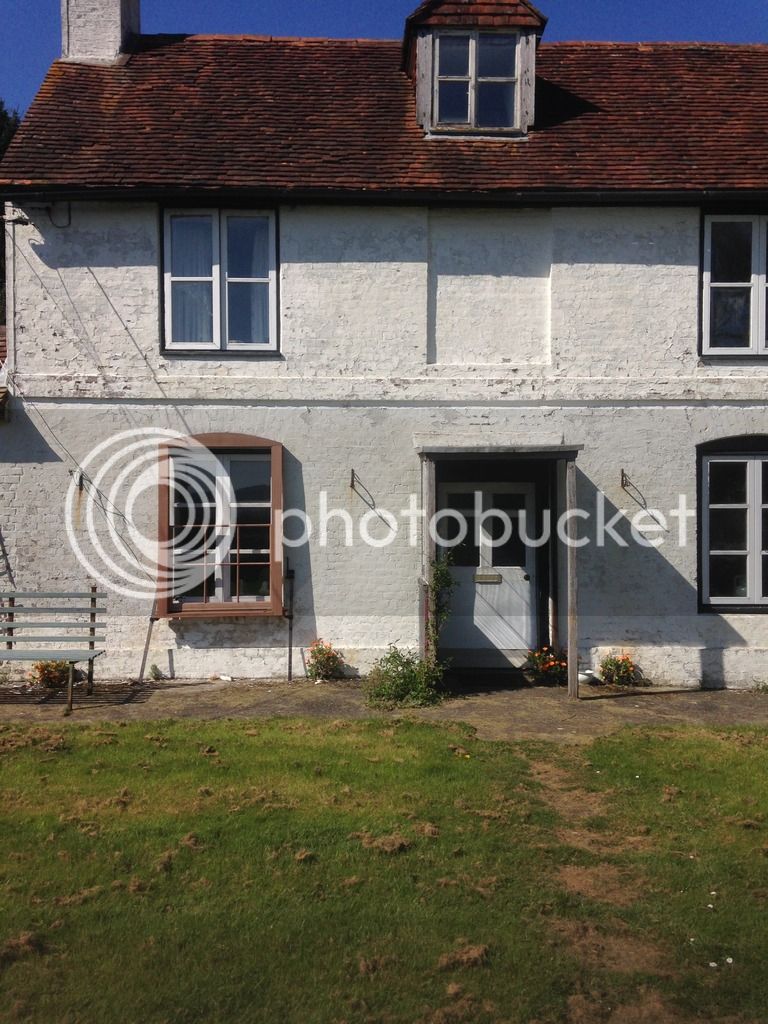rhrwilliams
Established Member
It was the building act which required brick reveals to be build - the act is on the dates on the previous English heritage book picture .
I think modern paints play a large part in rotting windows . Lead paint and modern alternatives such as linseed paint do not hold water in and generally do not rot the timber.
I think modern paints play a large part in rotting windows . Lead paint and modern alternatives such as linseed paint do not hold water in and generally do not rot the timber.





