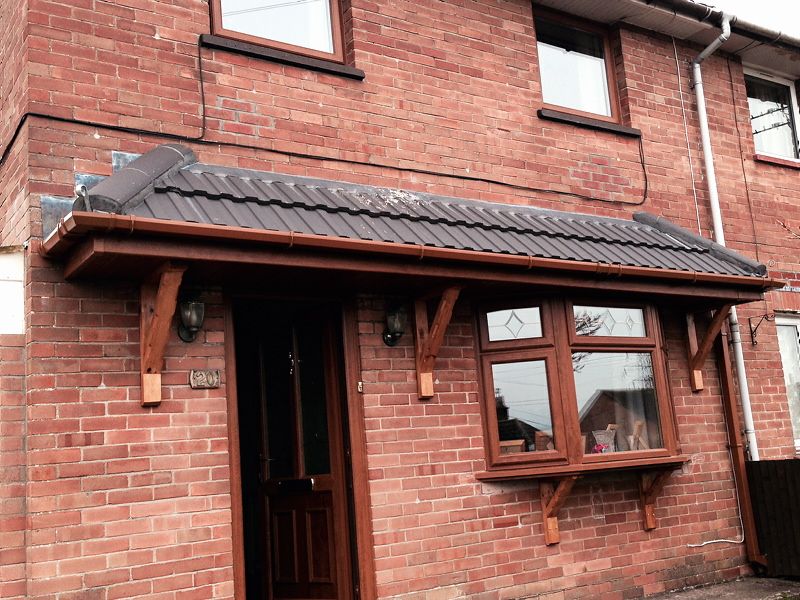Hi,
I am a new member on this site.My name is Ray and I have been directed to this website from another forum.I would like some help please or guidance as to what to do.
Thieves have recently stolen my lead flashing from my front door canopy.In the process not only they have damages the whole canopy but also my arched lintel has been cracked.Sadly whole of the canopy had to be scrapped due to it being a hazard while opening door.
Please advice how i could build a double hip framed canopy.I have 2 6inch x6 inch timber posts that I would like to use a support on either side.The size of my front area to be covered is 2.6 metres wide and 1.3 metres projection without the guttering.
Apologies I do not know how this site works.I am not a spammer and would like someone to either build one for me or guide me where to buy readymade if self build is not an option.
Thank you
I am a new member on this site.My name is Ray and I have been directed to this website from another forum.I would like some help please or guidance as to what to do.
Thieves have recently stolen my lead flashing from my front door canopy.In the process not only they have damages the whole canopy but also my arched lintel has been cracked.Sadly whole of the canopy had to be scrapped due to it being a hazard while opening door.
Please advice how i could build a double hip framed canopy.I have 2 6inch x6 inch timber posts that I would like to use a support on either side.The size of my front area to be covered is 2.6 metres wide and 1.3 metres projection without the guttering.
Apologies I do not know how this site works.I am not a spammer and would like someone to either build one for me or guide me where to buy readymade if self build is not an option.
Thank you








