Here is the latest project from the new workshop,I didn't do many pics along the way as i was so nervous making it that i forgot!
It is made in chestnut with oak panels and i decided it would be easier to make in 3 layers,2 of them glued overlapped, mortised,pegged screwed etc, the third layer will be fitted after glazing so as not to have to use beadings that don't always work on curved sections.Most of the curves were cut on the bandsaw and finished by using a router on a ply adjustable compass.
There is some staining on the chestnut but as the door is to be finished in tung oil the colour will change anyway.
The door is an outward opener as it is to be fitted in an exposed situ in Cornwall,my old stomping ground.
Thanks for looking.
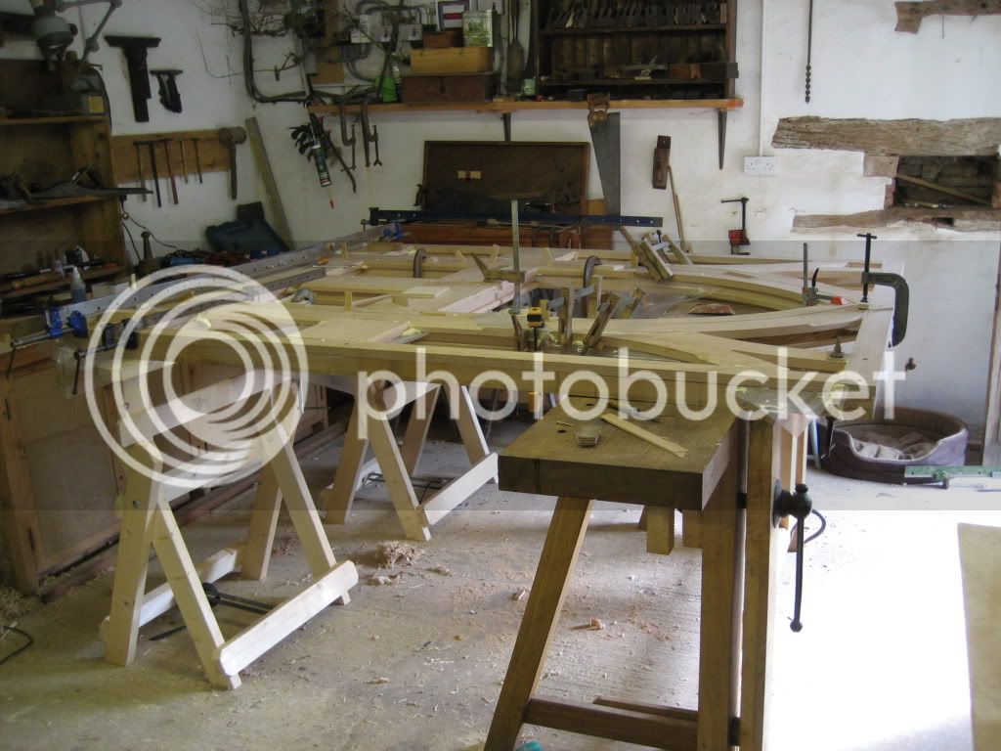
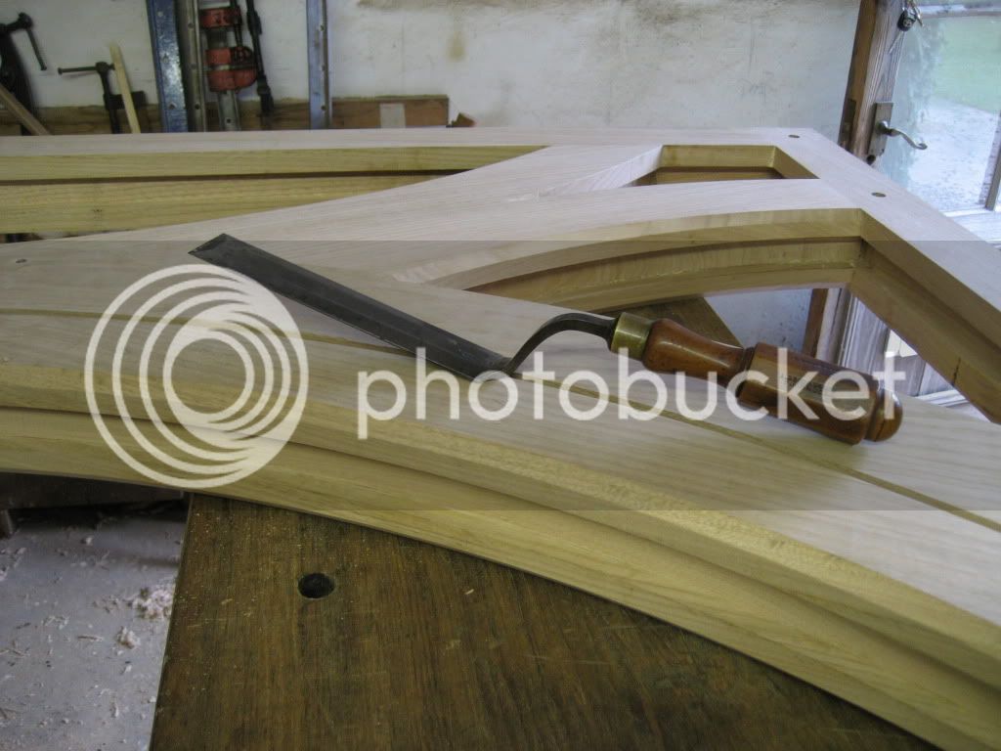
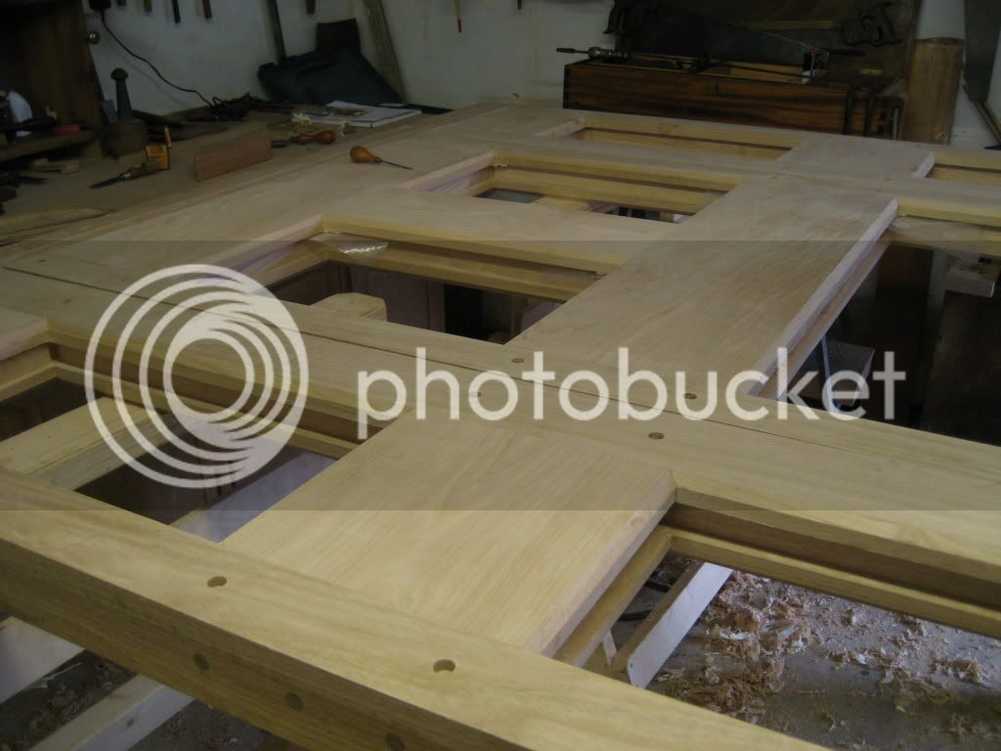
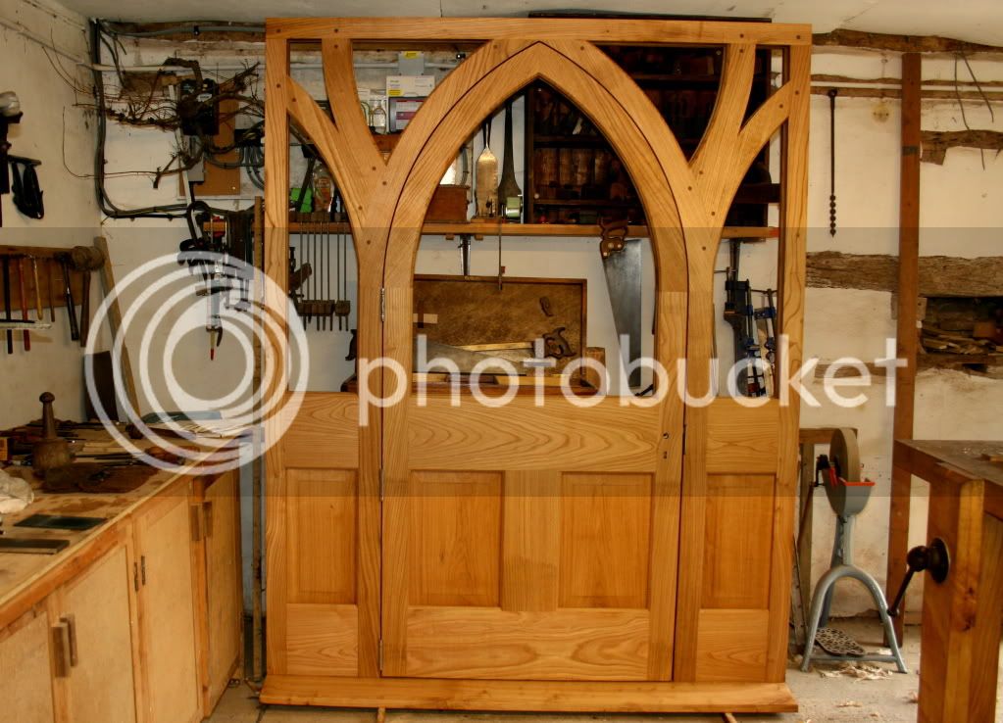
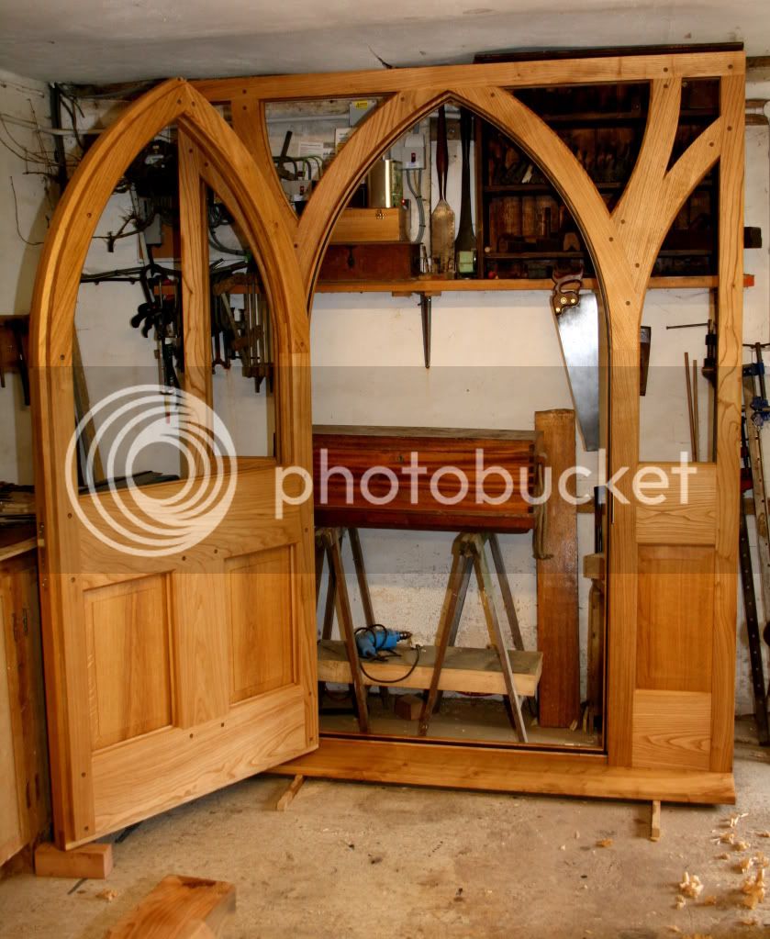
It is made in chestnut with oak panels and i decided it would be easier to make in 3 layers,2 of them glued overlapped, mortised,pegged screwed etc, the third layer will be fitted after glazing so as not to have to use beadings that don't always work on curved sections.Most of the curves were cut on the bandsaw and finished by using a router on a ply adjustable compass.
There is some staining on the chestnut but as the door is to be finished in tung oil the colour will change anyway.
The door is an outward opener as it is to be fitted in an exposed situ in Cornwall,my old stomping ground.
Thanks for looking.









