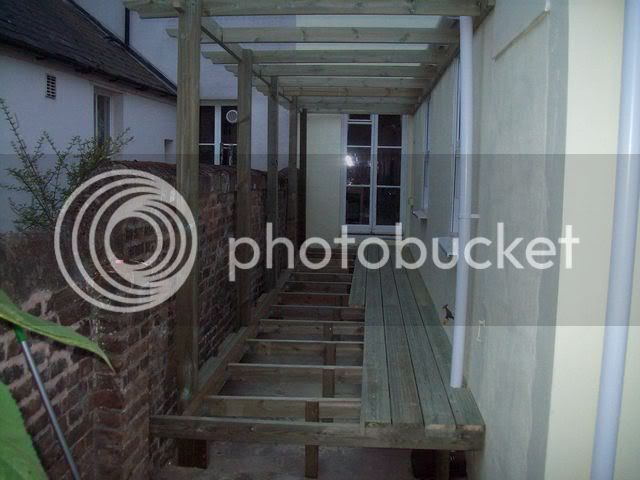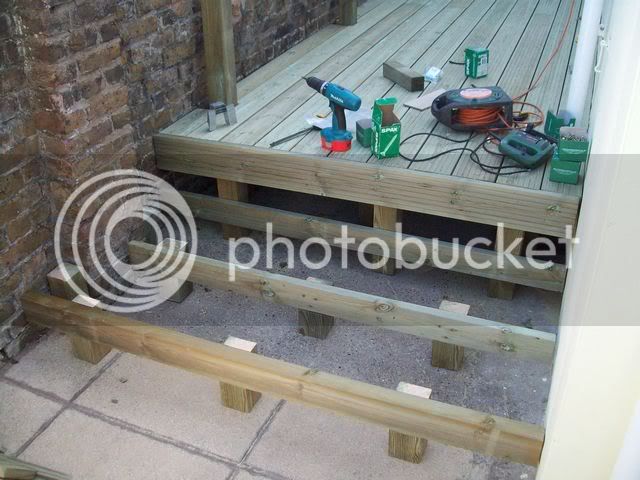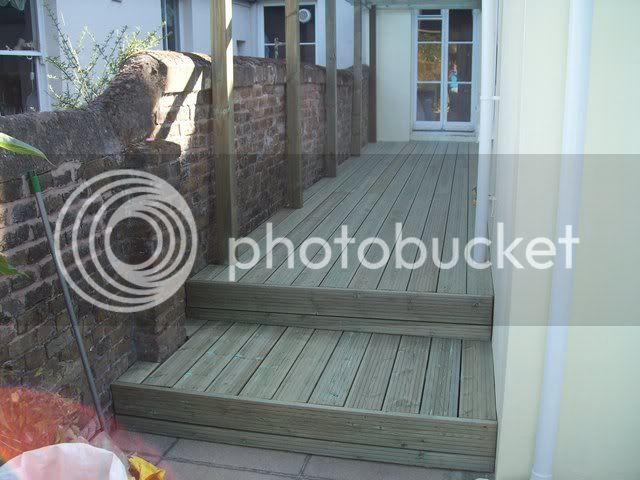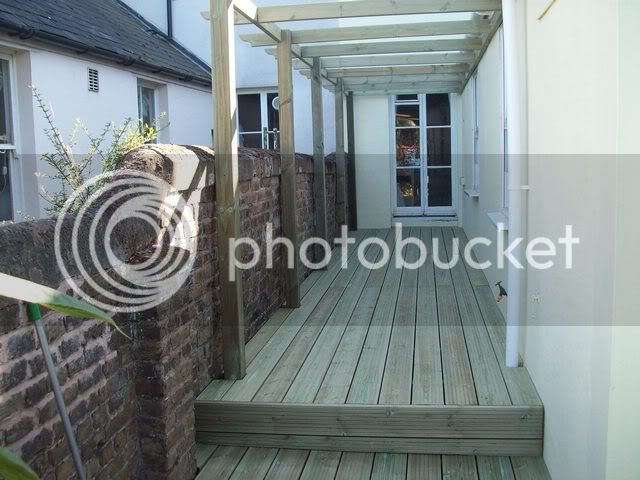StevieB
Established Member
So there I was, reading the Axminster catalogue while SWMBO was watching ground farce on the TV and giving me a running commentary while she did so (why do women do that - if I was interested I would watch it!). So not really listening just doing the usual 'hmmmn' and 'uh huh' and 'yes dear' at the appropriate intervals when she say's 'Oh thank you - could you do it obver the bank holiday weekend?' Eek, a quick play back of the conversation reveals I seem to have agreed to build a pergola and deck (just like that nice Tommy bloody Walsh does). :roll:
A quick sketch on paper and a bill for £700 later and I started with this
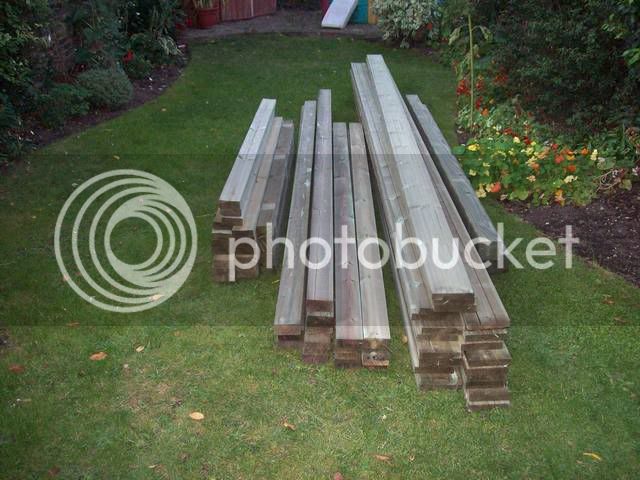
and have to build a deck and pergola here. Mainly to hide the poor concrete surface and the pipework and drain as well as to get a useable area from what is currently a fairly dingy area. Notice the door is the same height as the right hand guttering, making it impossible to put the pergola ABOVE the door......

Started today with putting up the wall plate - resin fixed the studding into the wall (and used the kids chalk to mark out on the wall the other side)

Fantastic stuff the resin, sets rock hard in a mere 20 minutes. On with the posts and the first bay of the pergola. The cross members are set into the wallplate with a half lap joint and the same on the cross rail the other side. The cross rails are also half lapped together behind the uprights - you can just see the end of the first one behind the first post.

Yes, it does look odd that the timber cuts across the doorway as noted earlier :roll: On the plus side, the doors do open inwards and they are approx 8 ft tall, so no chance of banging your head even though it looks like you will. I might take out the first cross member if it doesn't look right when finished, but for now SWMBO wants it left in so in it stays.
My but the timber is heavy. It must have been sitting in a bath of preservative or something because it was wet and fluffy when cutting right the way through and those big posts are 100mm square. Anyhow, after day 1 the pergola is finished and its onto the deck for day 2
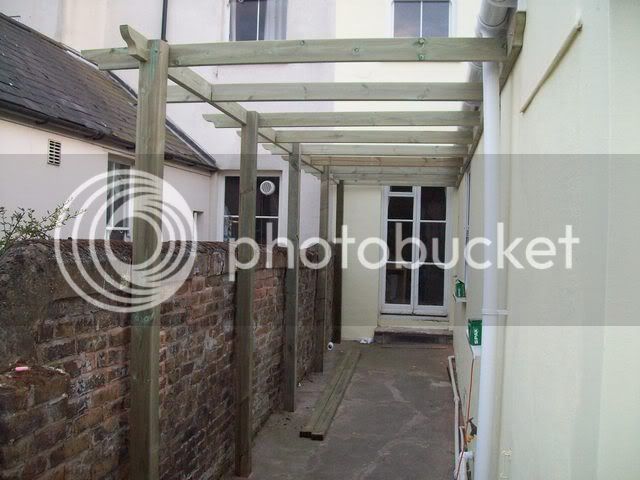
Grand plan is to have trellis between the uprights in two of the bays with roses growing up them - eat your heart out Tommy Walsh!
Steve
A quick sketch on paper and a bill for £700 later and I started with this

and have to build a deck and pergola here. Mainly to hide the poor concrete surface and the pipework and drain as well as to get a useable area from what is currently a fairly dingy area. Notice the door is the same height as the right hand guttering, making it impossible to put the pergola ABOVE the door......

Started today with putting up the wall plate - resin fixed the studding into the wall (and used the kids chalk to mark out on the wall the other side)

Fantastic stuff the resin, sets rock hard in a mere 20 minutes. On with the posts and the first bay of the pergola. The cross members are set into the wallplate with a half lap joint and the same on the cross rail the other side. The cross rails are also half lapped together behind the uprights - you can just see the end of the first one behind the first post.

Yes, it does look odd that the timber cuts across the doorway as noted earlier :roll: On the plus side, the doors do open inwards and they are approx 8 ft tall, so no chance of banging your head even though it looks like you will. I might take out the first cross member if it doesn't look right when finished, but for now SWMBO wants it left in so in it stays.
My but the timber is heavy. It must have been sitting in a bath of preservative or something because it was wet and fluffy when cutting right the way through and those big posts are 100mm square. Anyhow, after day 1 the pergola is finished and its onto the deck for day 2

Grand plan is to have trellis between the uprights in two of the bays with roses growing up them - eat your heart out Tommy Walsh!
Steve








