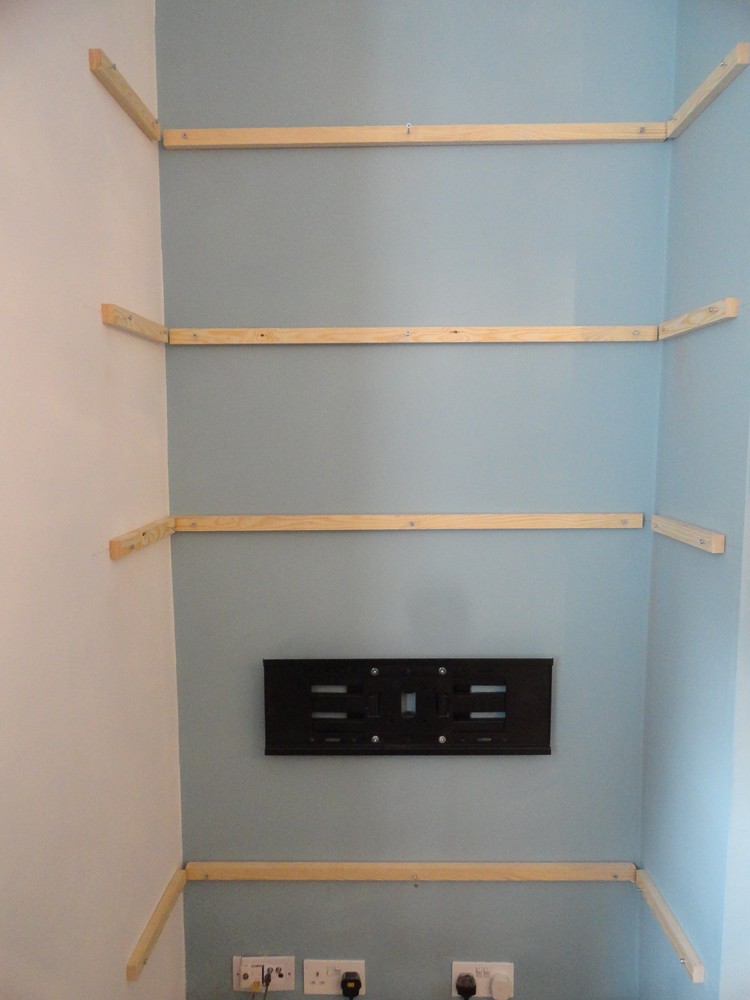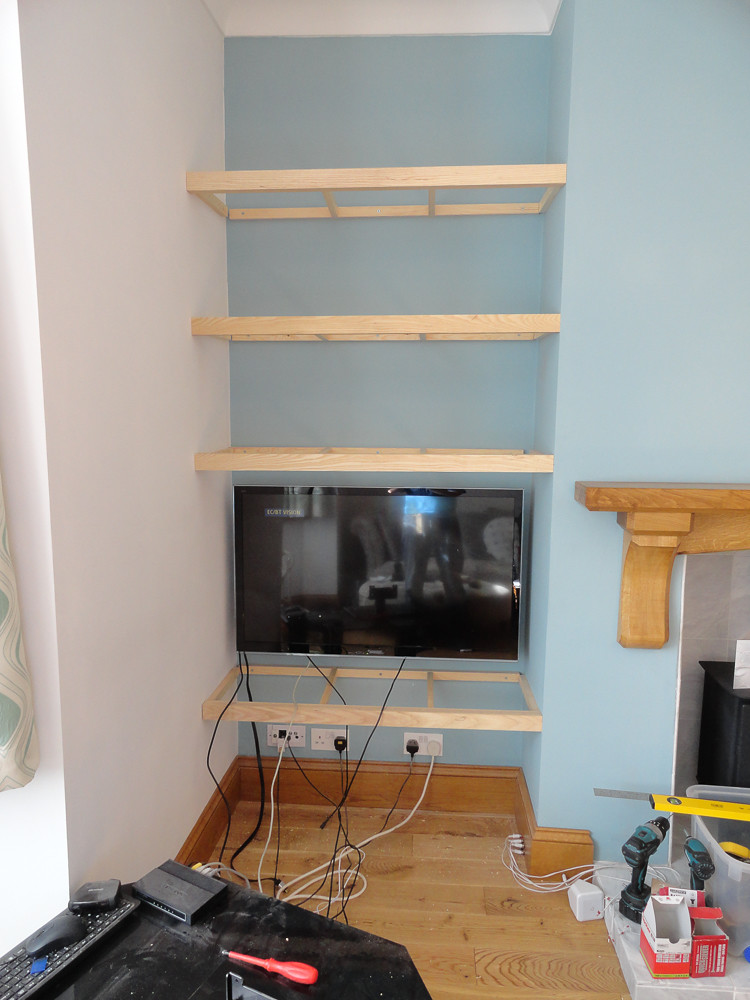That's what I'm doing now, I've got as far as getting the ash front on and preparing to scribe the tops and bottoms to the bent walls. I'm using a 10mm oak-faced MDF:
 20150803 - DSC01028 - untitled.jpg
20150803 - DSC01028 - untitled.jpg by
paulrockliffe, on Flickr
 20150803 - DSC01029 - untitled.jpg
20150803 - DSC01029 - untitled.jpg by
paulrockliffe, on Flickr
 20150803 - DSC01030 - untitled.jpg
20150803 - DSC01030 - untitled.jpg by
paulrockliffe, on Flickr
 20150803 - DSC01031 - untitled.jpg
20150803 - DSC01031 - untitled.jpg by
paulrockliffe, on Flickr
You can use pretty much anything you want, choose depending on the look you're going for. It obviously depends on the rest of the house design, but if you're going to put a bit off effort into making it, it seems a shame to just use cheap MDF rather than something nice. As a guide, I've spend £80 on two 8 x 4 sheets of the faced MDF, £30 on the battens and about £30 on the ash fronts and will be doing 9 shelves in total, so it doesn't cost the earth to do.
I think painted MDF will look quite ungainly if its just painted white, it'll need some edge detail with a router to break it up a bit.
The battens were about 80p a metre, so pretty cheap, though MDF would be OK for this too. I would want more screws in an MDF batten , but it won't cause any particular issues I wouldn't think.
I've winged the structural side of my design a bit and I wasn't sure how strong the front would be. Not a problem as there won't be anything heavy on the shelves, however the ash front massively stiffens the front of the shelf, even though the whole front is only attached to the shelf by two screws into the end grain of the side batten, so it's rock solid. Weak point would be a point load on the middle of the ash, that would pull the two screws out of the side batten, but that's an unlikely loading and still going to need a lot.
I reckon you'd struggle to make a shelf this way that was too weak to take a full shelf of concrete blocks.







































