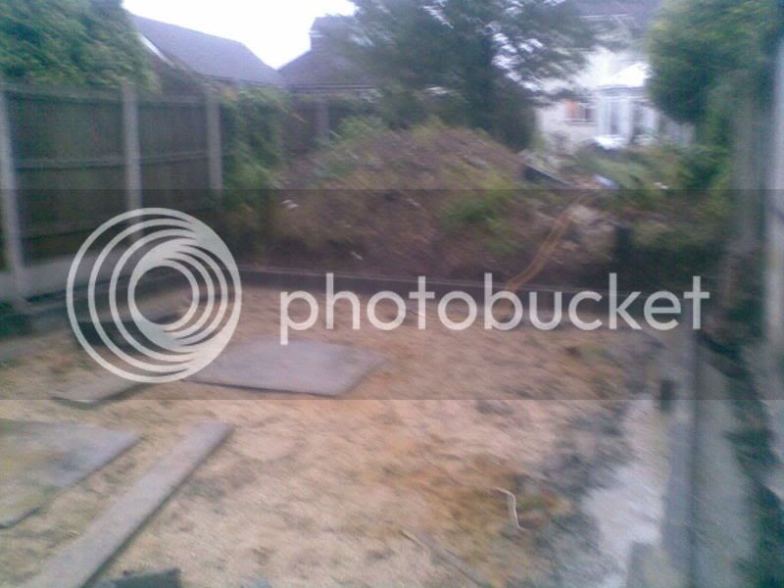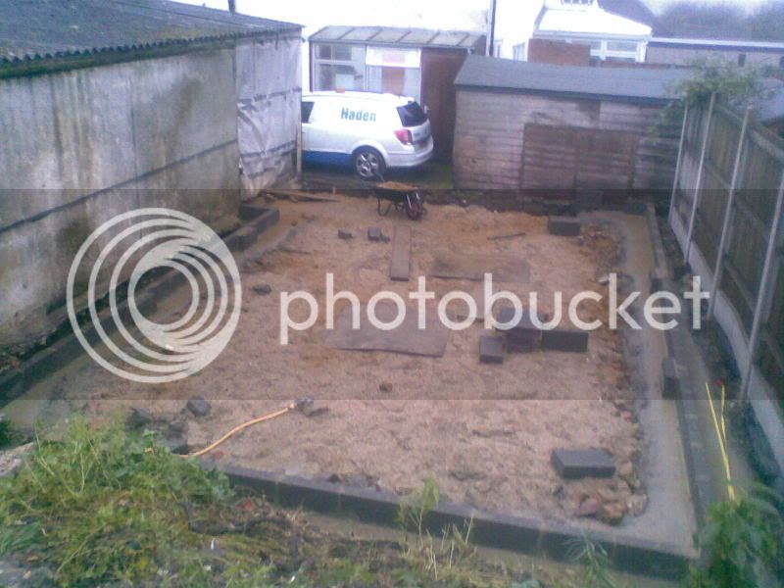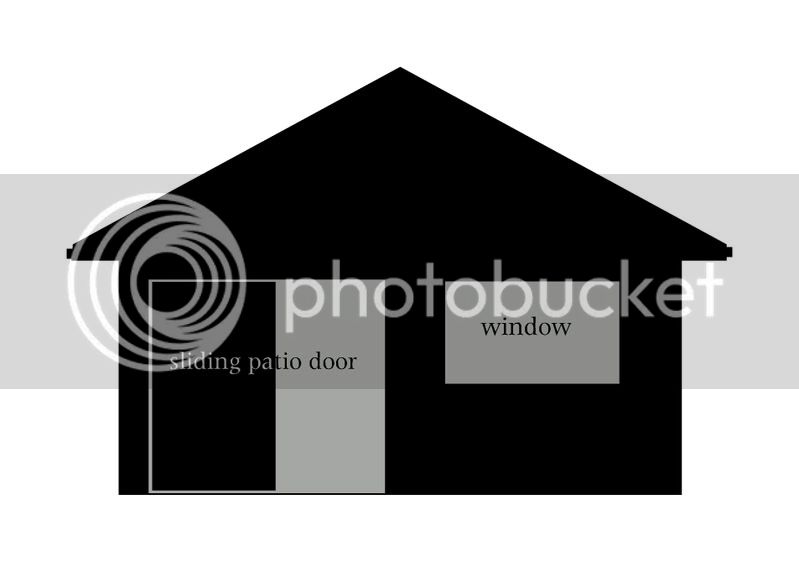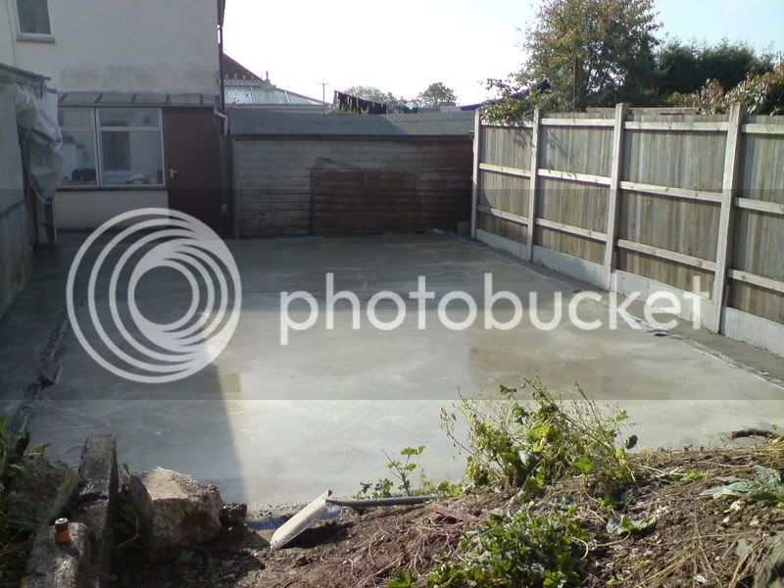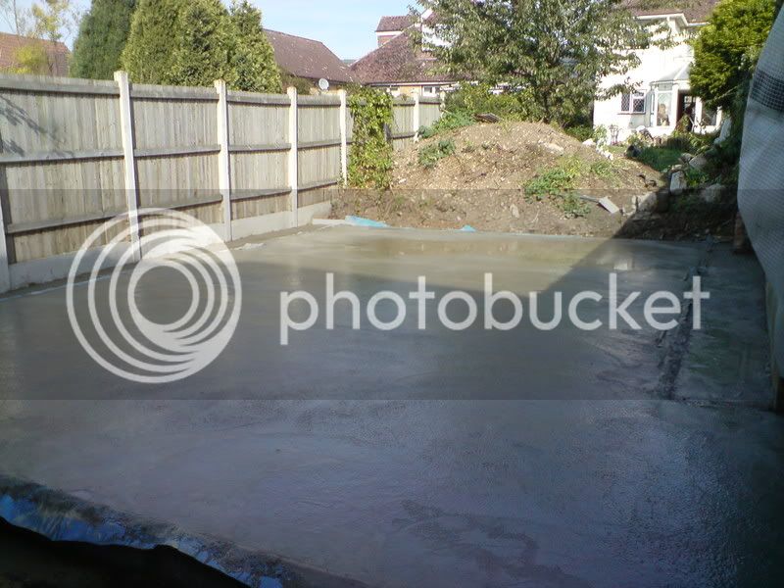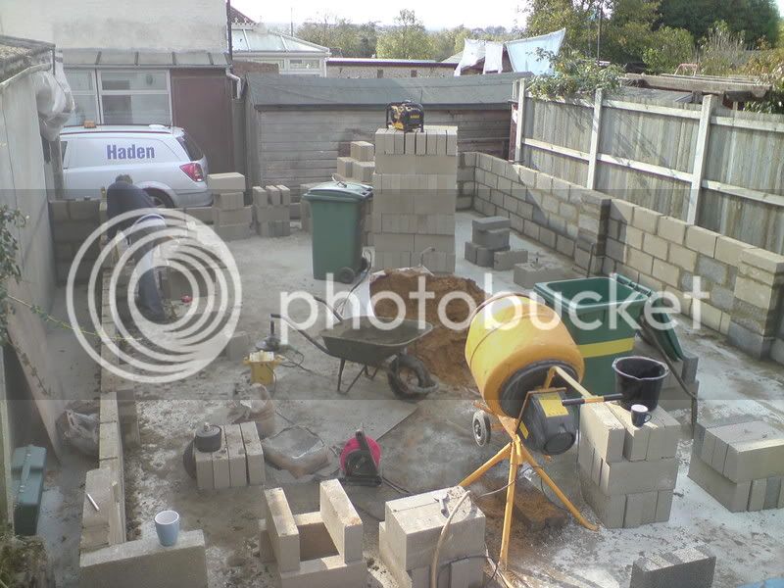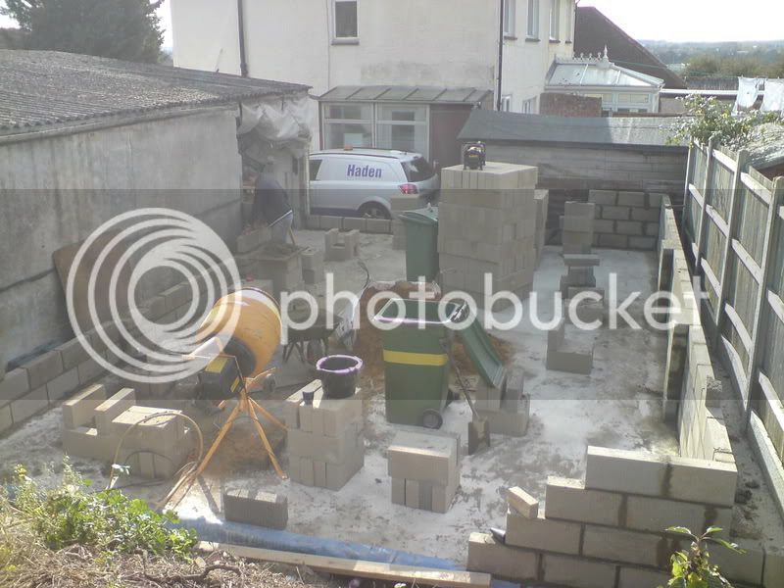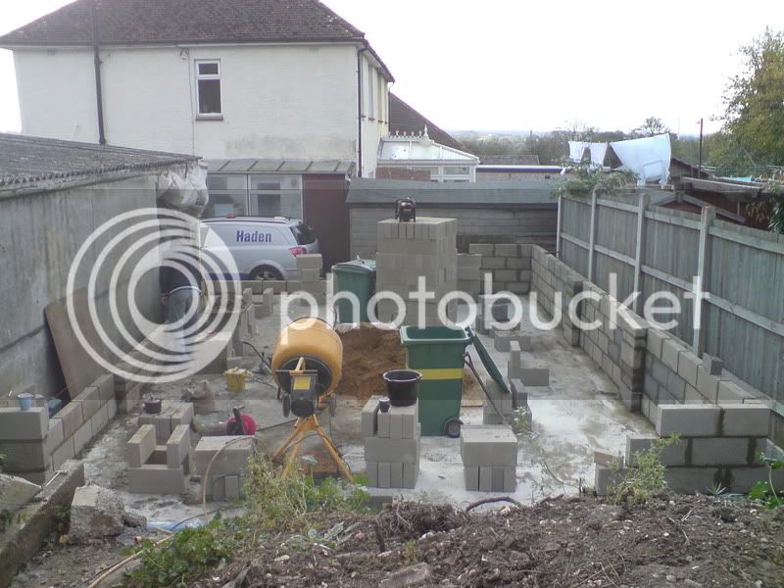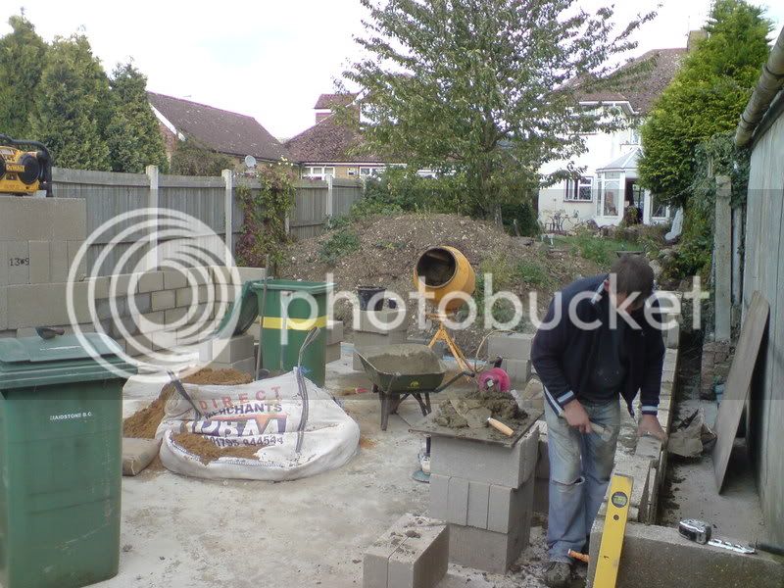neil-the-sticker-guy
Established Member
- Joined
- 23 Mar 2008
- Messages
- 30
- Reaction score
- 0
yeah thats sounds to me like the right term i was looking for :lol:
the opening is going to be around 400 - 500mm. that would be ok wouldnt it?
im a total novice when it comes to this. the only thing im going by is that im not going to leave any place for water to settle or get in to any joints.
the opening is going to be around 400 - 500mm. that would be ok wouldnt it?
im a total novice when it comes to this. the only thing im going by is that im not going to leave any place for water to settle or get in to any joints.

































