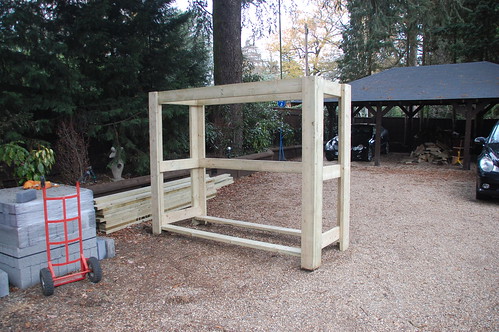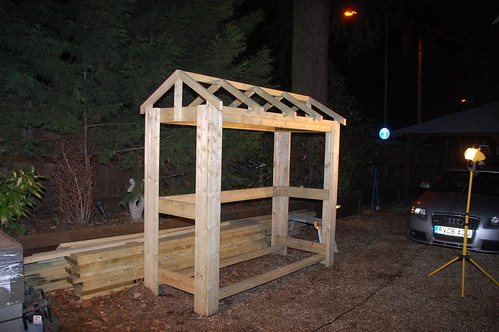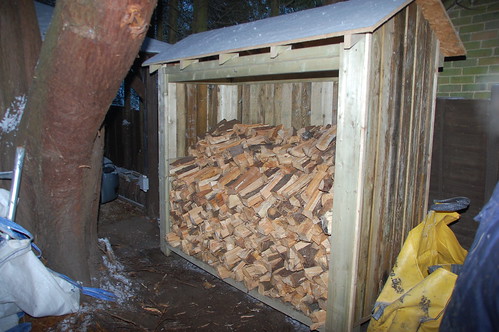Step the next. Marking out on the bench.
As the tenons are going into a hole cut by a mortice chisel, you can mark the thickness of the tenon with the aforementioned chisel, just remember, this works for both traditional mallet powered ones (hammer) and the new fangled hollow ones with a drill down the middle wot a motor turns. If using a proper mallet powered one don't lay the chisel on it's side as it's got a taper on it

Additionally don't lay the chisel down on the edge of the bench or anywhere where it can fall on a flagstone floor hopefully you don't need to ask why, but I did this twice #-o #-o #-o
Once you've marked out both sides (ends?) of the tenon you can join them together with the chisel.
Once marked in, you can mark the waste, I use a soft pencil for this, but a marker pen or paint roller are just as good, make sure it's
OBVIOUS which bit of wood you need to keep and which bit gets cut out

This is the tenon, which is on the twisted end of the post, so it's actually supposed to be on the p*** (at an angle!) honest!
Now then, when you find you can't find your marking knife because you put it down somewhere safe, you may be lucky enough to have an American Carpenters Square and you can always use the scriber in the base.
I'm not sure why the Americans have carpenters squares like this, as it is very very similar to an engineers combination square, the only difference being that you have to fettle it first to make it work =D>
Next marking out the lap joint (I think that's what this is called, though I suppose it might be a halved joint or halving joint, I'm relatively sure it's not a housing joint). For this I'm joining two timbers cut to about midway. To get the middle line of the wood, I'm using a marking gauge. First off set it to about the middle of the timber and mark a dot in from each side;
If lucky or skilled (or both) you'll either have two dots very close together or one dot. If you've one dot you're spot on. Look at the point on the gauge and if it is set wider than midpoint then narrow the gap, if shorter than midpoint open the gap. I was taught that you do the thumbscrew up till it just bites first and tap the thin bit of the gauge on the bench to adjust the gap. When right, tighten the thumbscrew a bit more.
"Tapping the gauge" (Dear me I could do with tapping a firkin right now!!);
Mark the midline in from what will be the front face of the post, then square the edges of the joint and mark the waste.
Next mark the joint in the beam. You don't need to reset the gauge and it's actually better if you don't. If the two timbers are different thicknesses, this'll cause problems. Just remember to mark in from the front face of this timber too.;
I don't see the need to mark the other side of the mortices as The lines marked are off the datum, plus with the morticer the chisel, cutty, drilly thing takes care of the other side.
If anyone's still watching, please tell me if I'm going on too much, or giving information you already know. If any moderators are watching please feel free to rename the thread as "How not to build a log store in 135 easy steps" :lol:
 , maybe it's because I've not made enough posts?
, maybe it's because I've not made enough posts?

















































