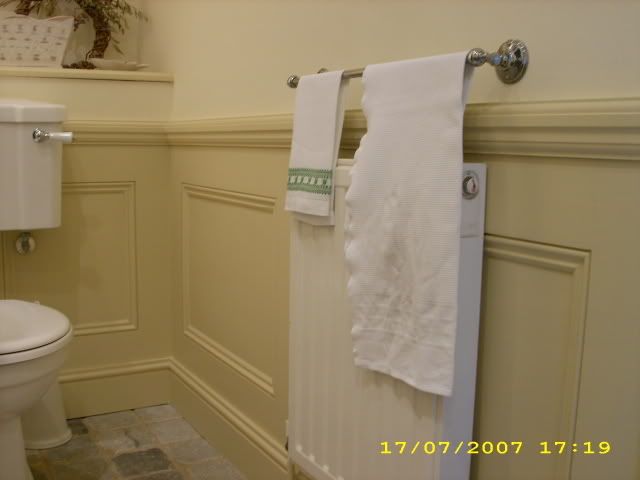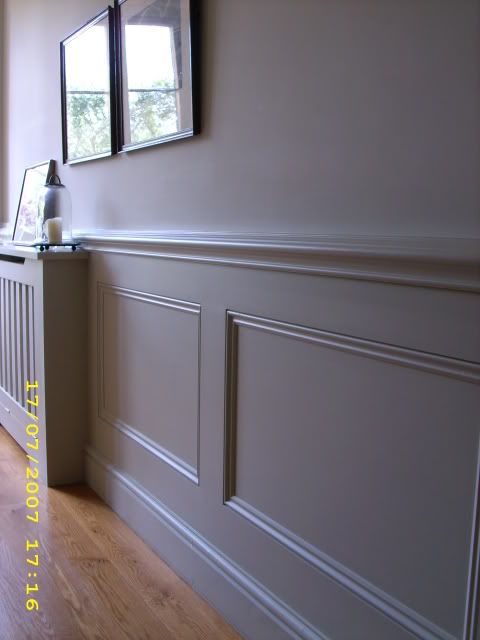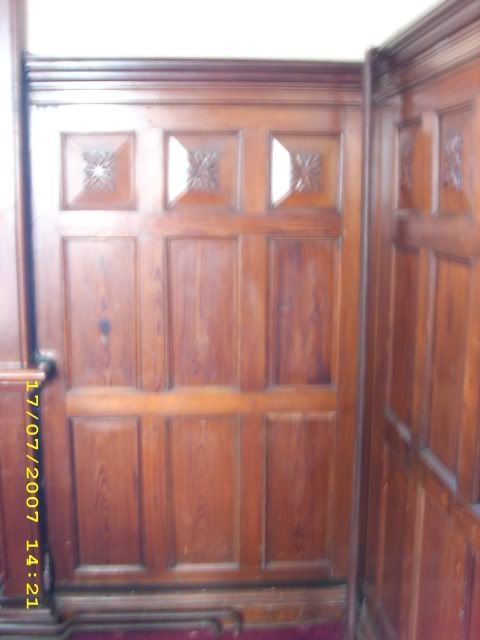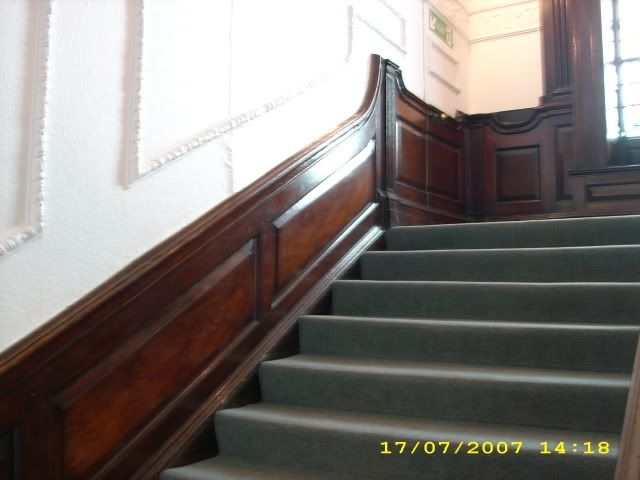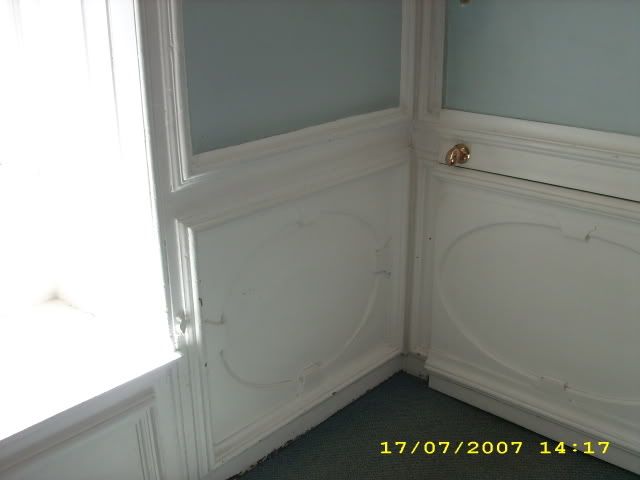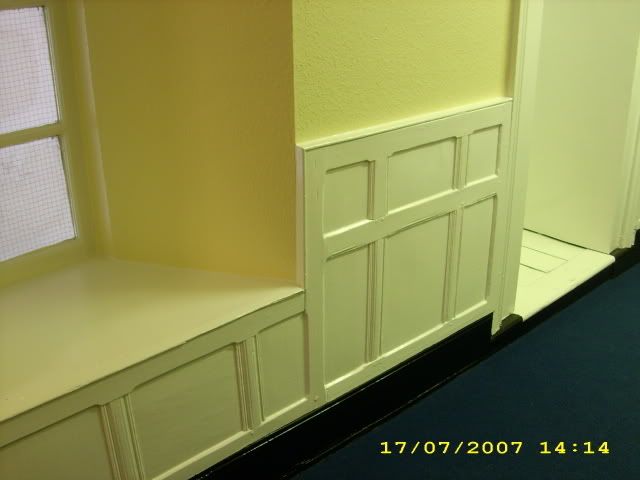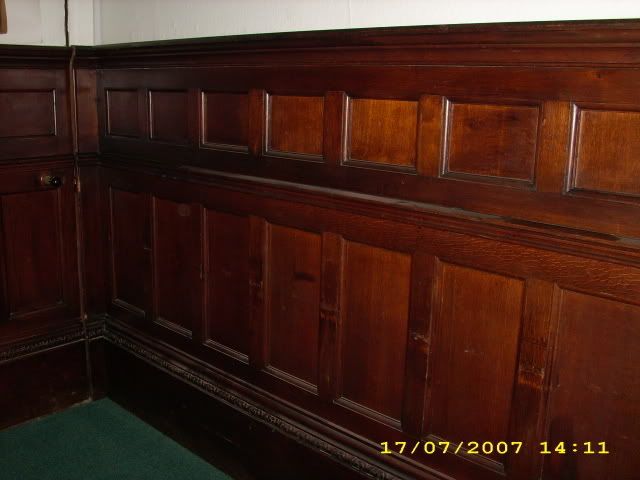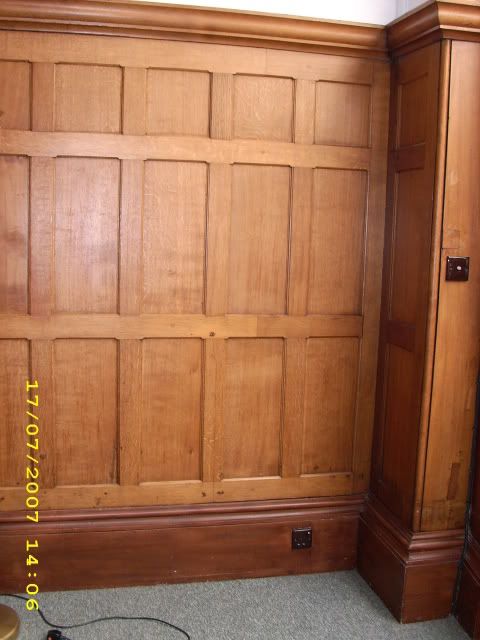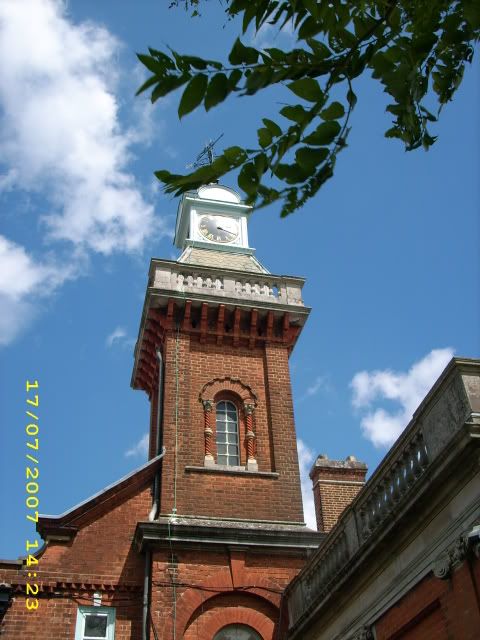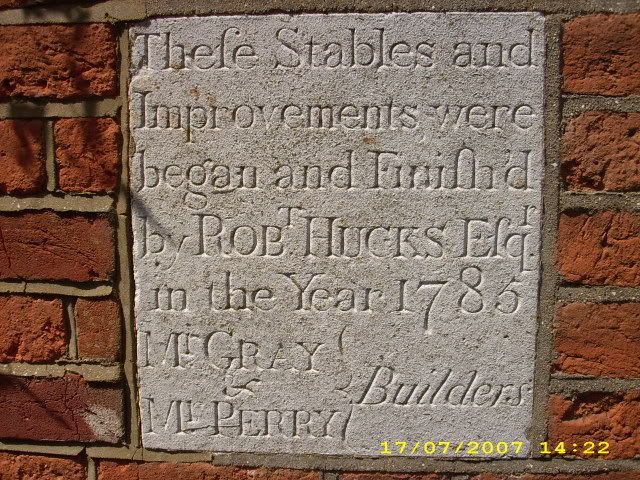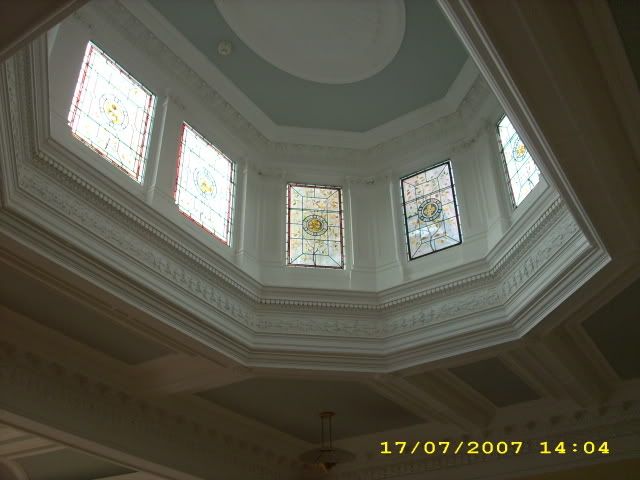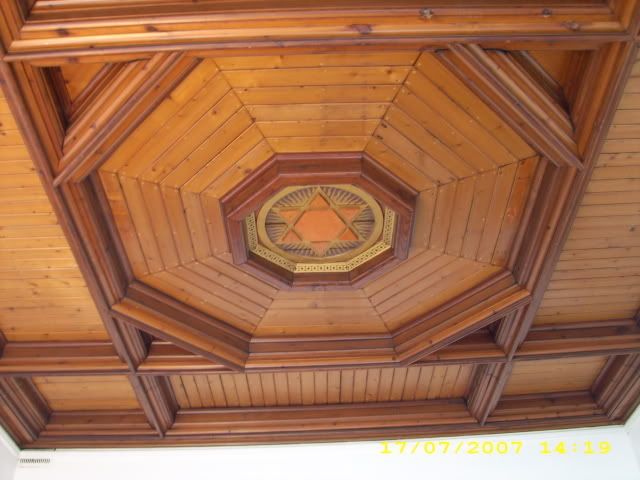Did a bathroom in a house a couple of months ago thats exactly 100yrs old, fixed 25x50 par to the walls and then ex 100mm TG&beaded boards and finished off the bottom with torus skirting. The dado height is about 54" but that was to cover where the olsd tiles were. I was going to use a simple bull nose capping but the client wanted something a bit fancier so I rebated a 3" dado moulding.
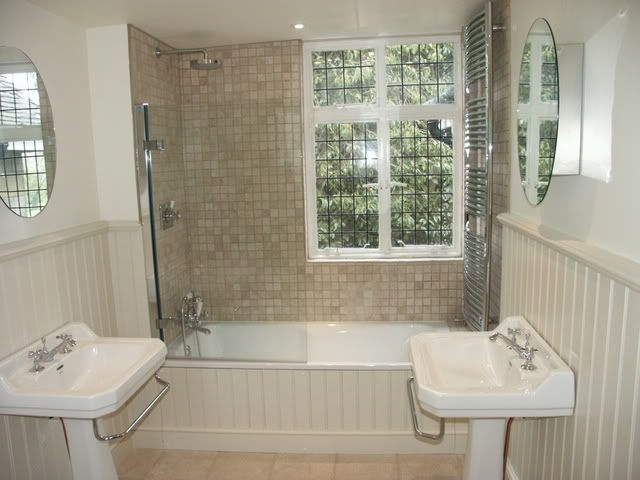
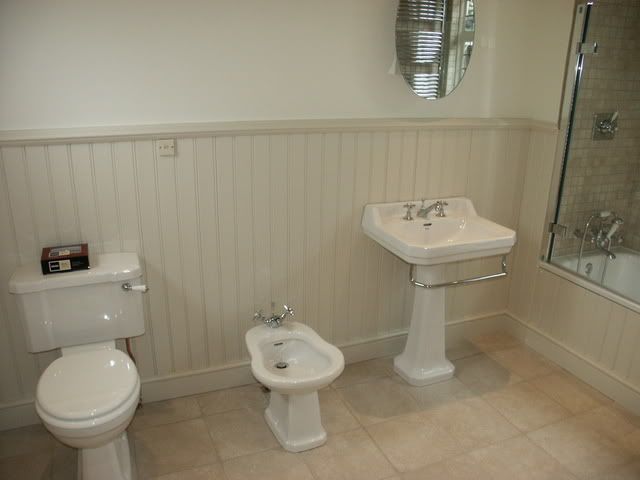
If the boarding had been original the battens would have been fixed straight to the brickwork and the plaster stoped at the top batten so the original projection would only be the thickness of the board.
Jason


If the boarding had been original the battens would have been fixed straight to the brickwork and the plaster stoped at the top batten so the original projection would only be the thickness of the board.
Jason





