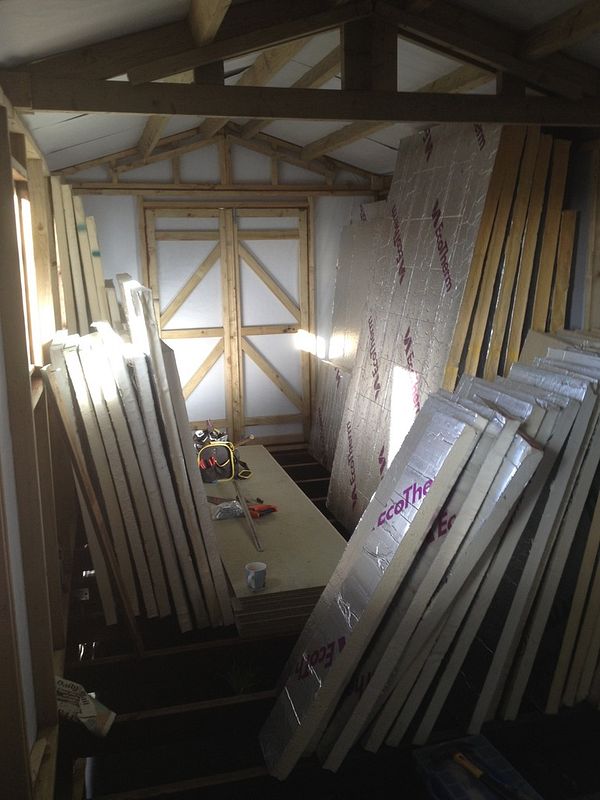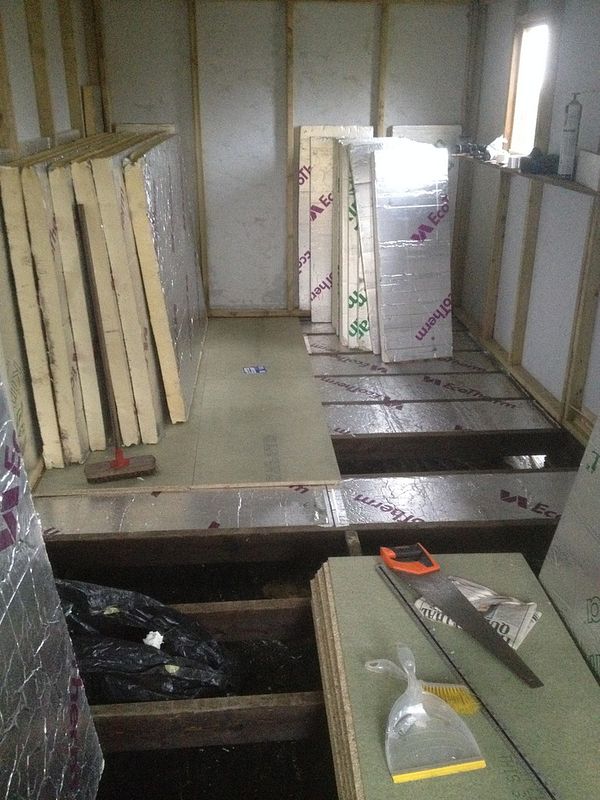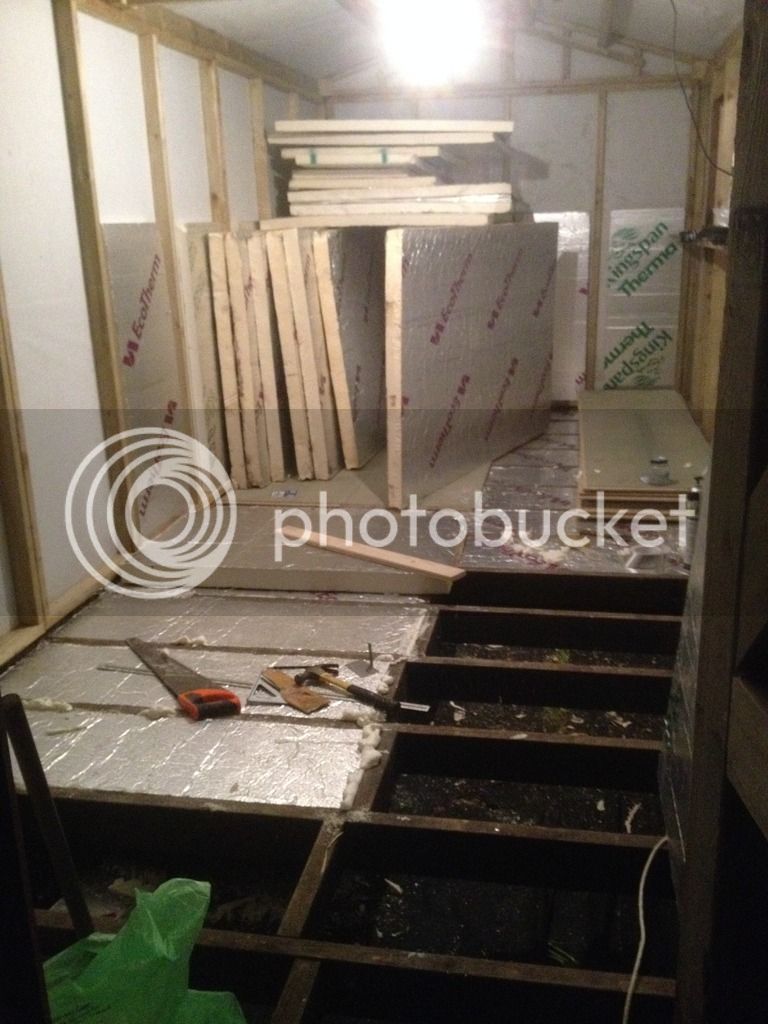here's all the insulation...

started on the floor, using the 70mm thick board, isnt the easiest process to fit. Any small gaps I've tried to fill with expanding foam


The floor was finished last weekend, with moisture resistant 18mm flooring chipboard from wickes. next stage is insulating the walls and ceiling, and wiring. Trying to decide whether to put the wiring in first, and board out, or fit it later using plastic trunking. will post more pics when I've made some progress

started on the floor, using the 70mm thick board, isnt the easiest process to fit. Any small gaps I've tried to fill with expanding foam


The floor was finished last weekend, with moisture resistant 18mm flooring chipboard from wickes. next stage is insulating the walls and ceiling, and wiring. Trying to decide whether to put the wiring in first, and board out, or fit it later using plastic trunking. will post more pics when I've made some progress




