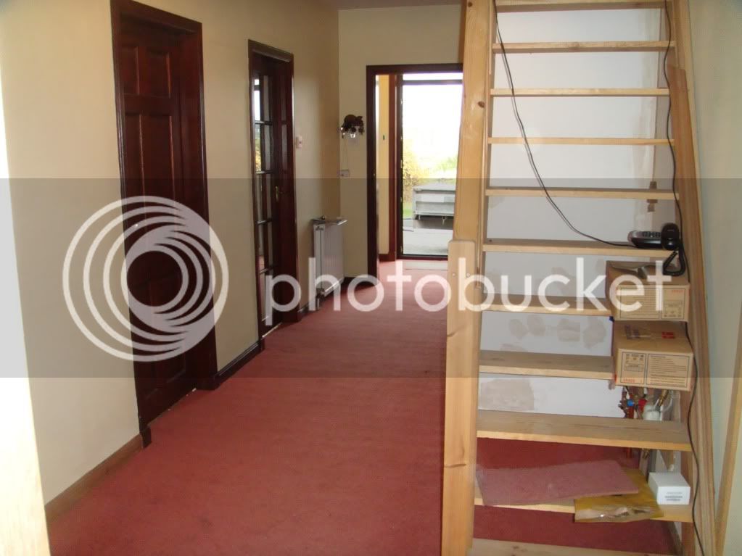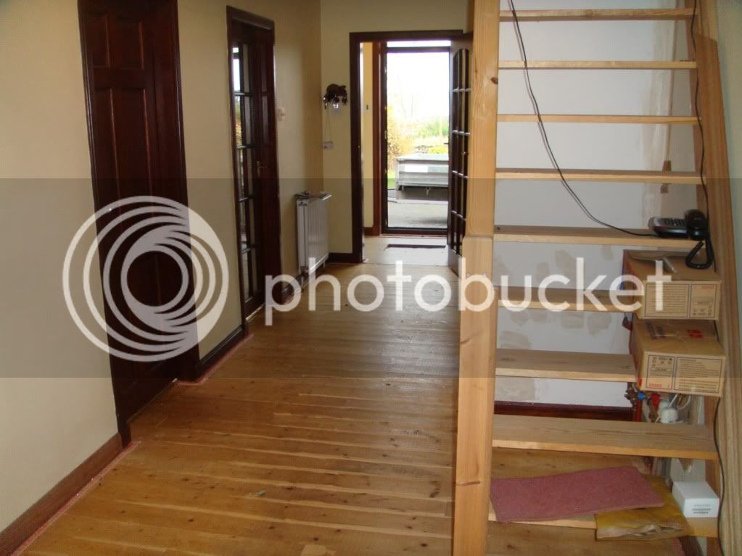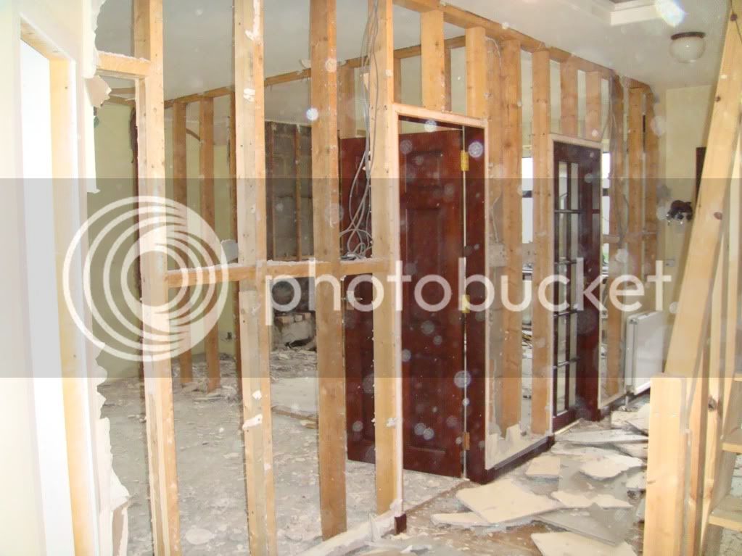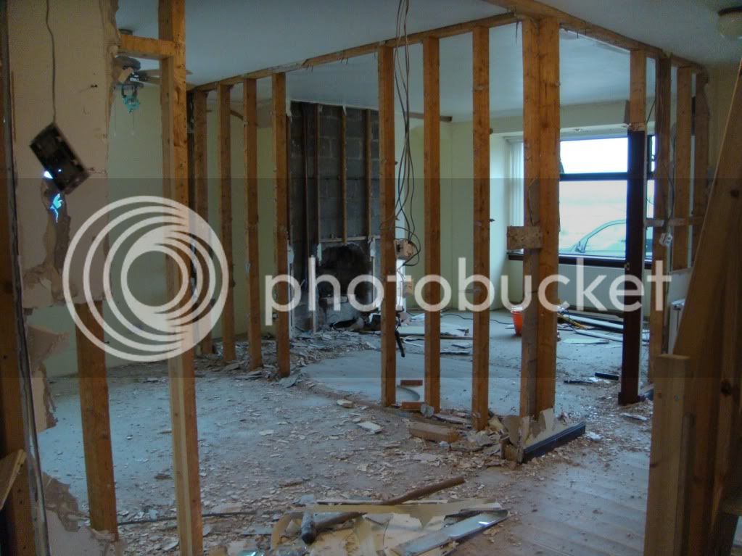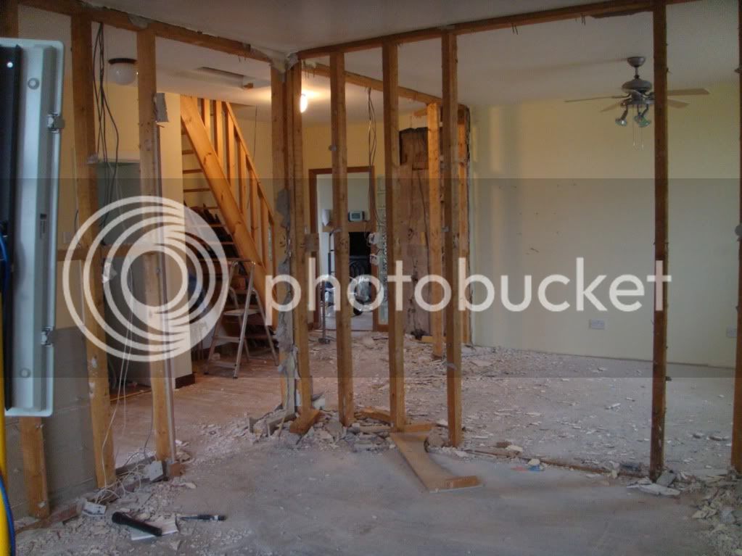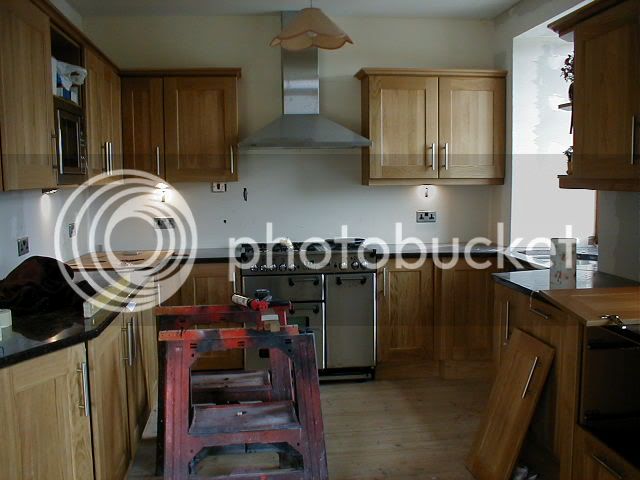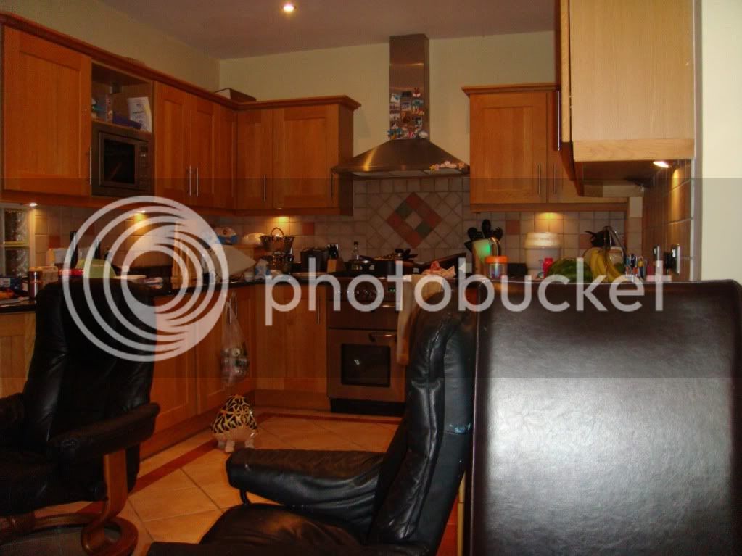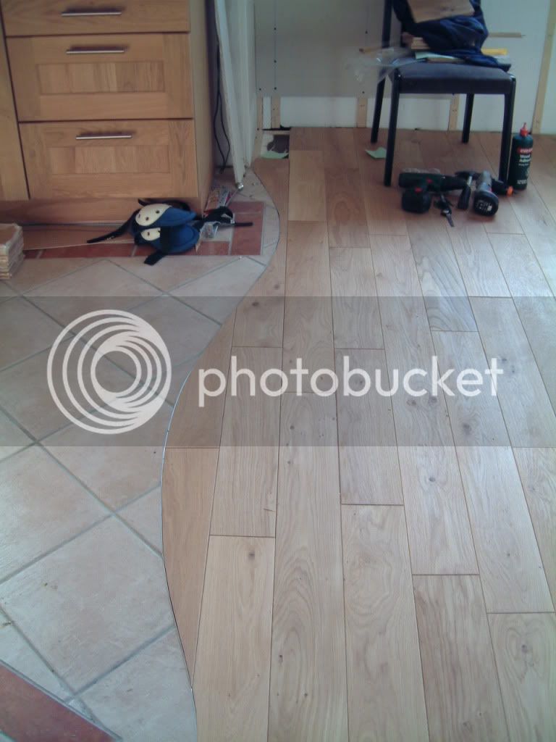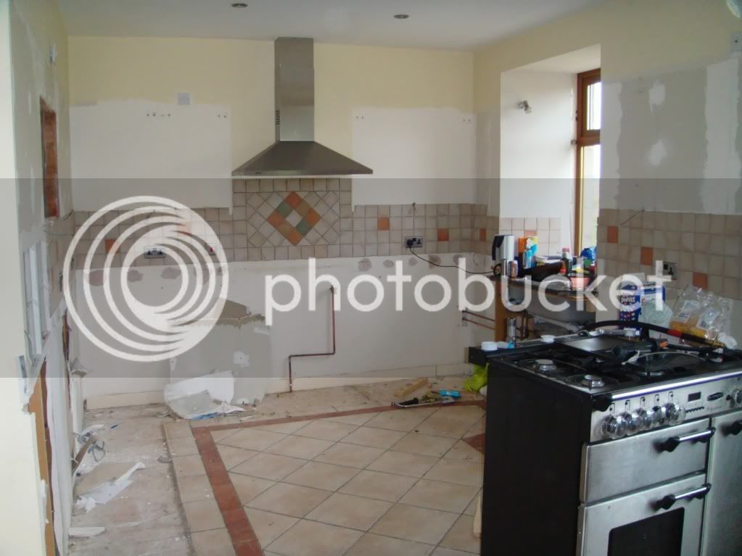Offcut
Established Member
Hello all,
I've been pretty busy with work for some time and finally decided to take some time off to get the workshop built.
I've added some pictures below for your perusal
The structure is pretty much done now
had to get the lads in to help with the concrete but the shed was my own handy work - just under two weeks from start to finish - with a little help from some machinery
The slab is insulated and has underfloor heating to fight off the scottish winters.
need some insulation, bit of plumbing and some work on the layout - any advice is welcome.
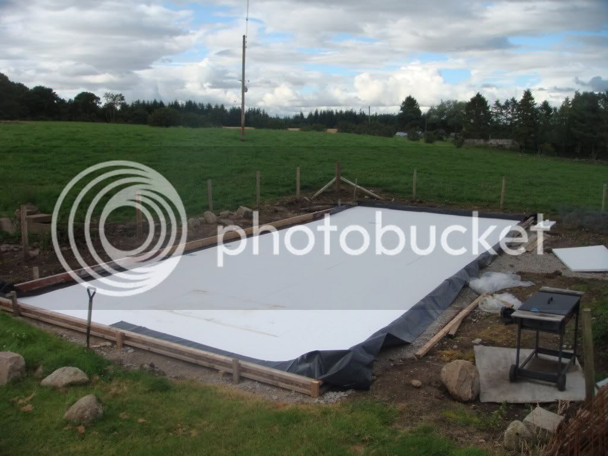
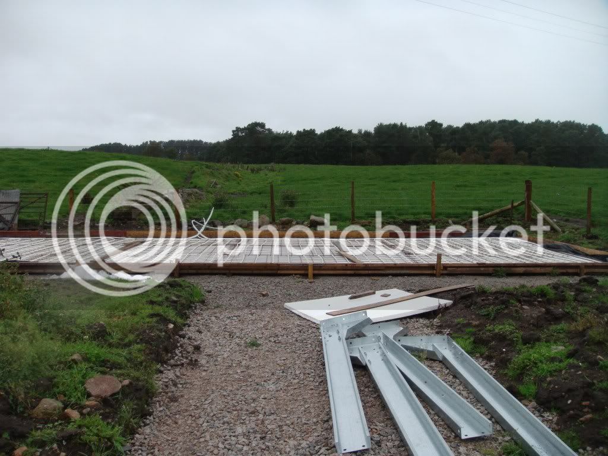
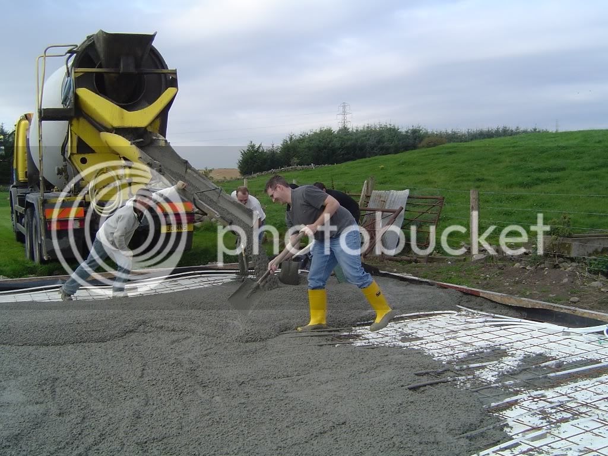
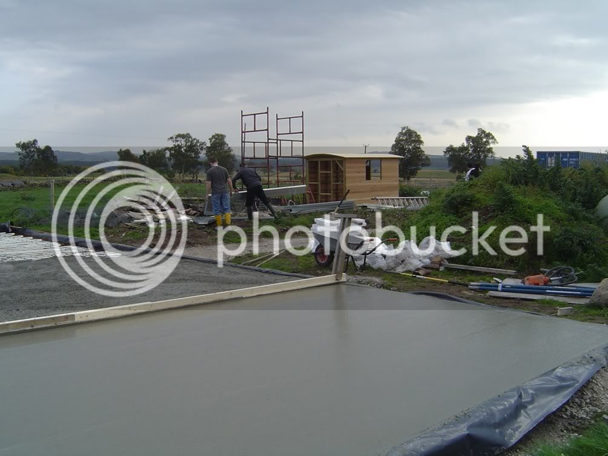
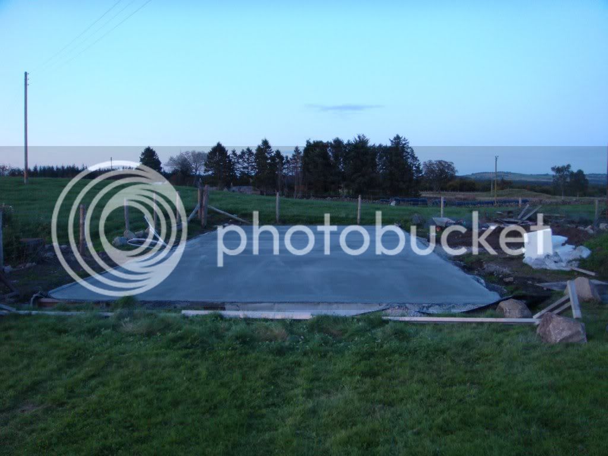
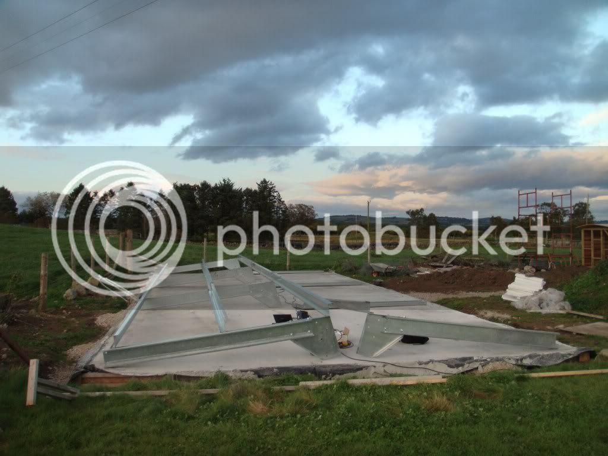
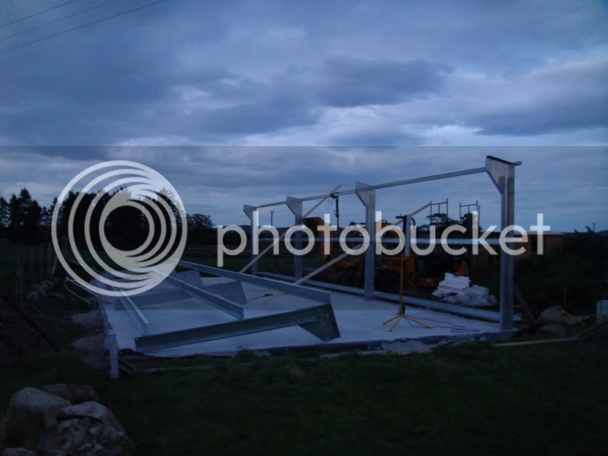
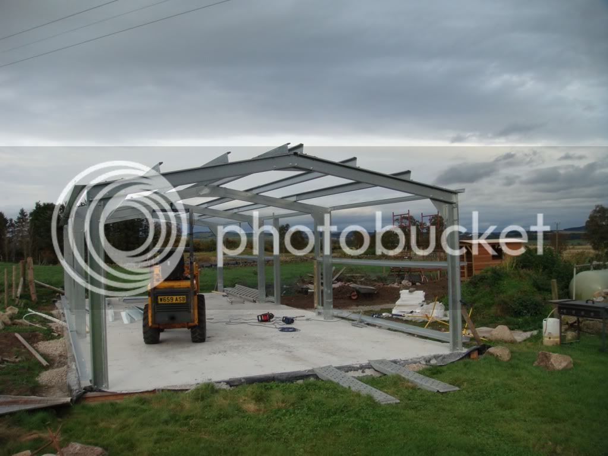
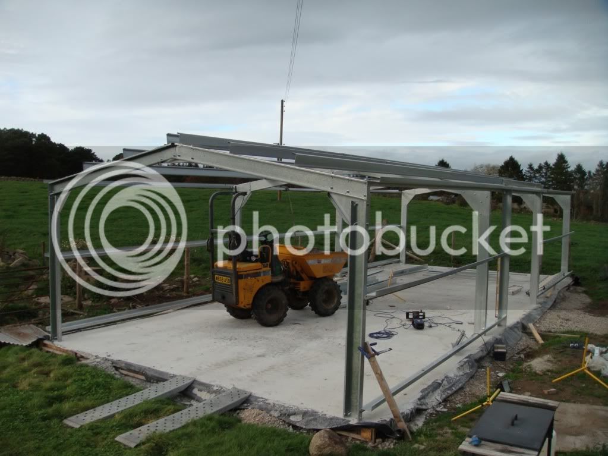
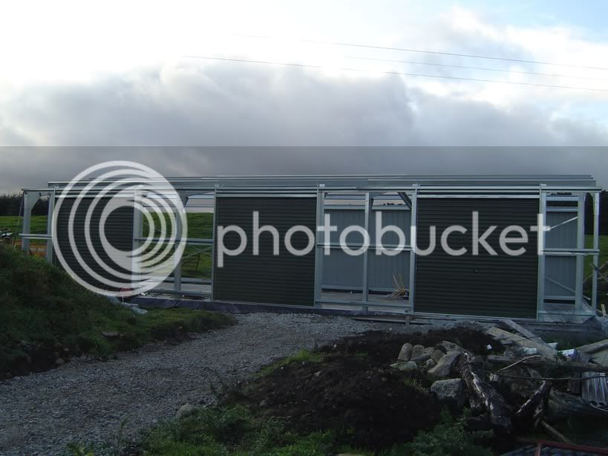
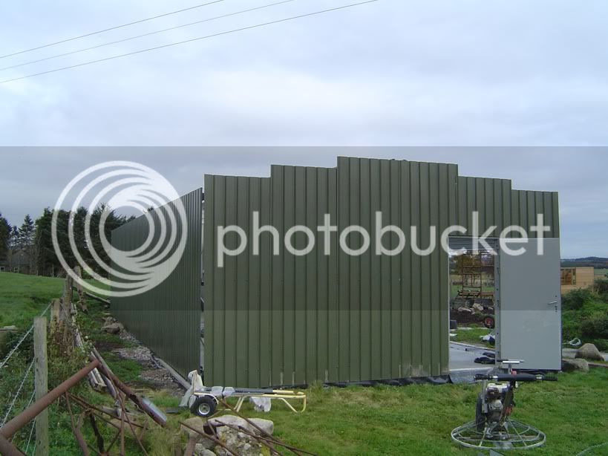
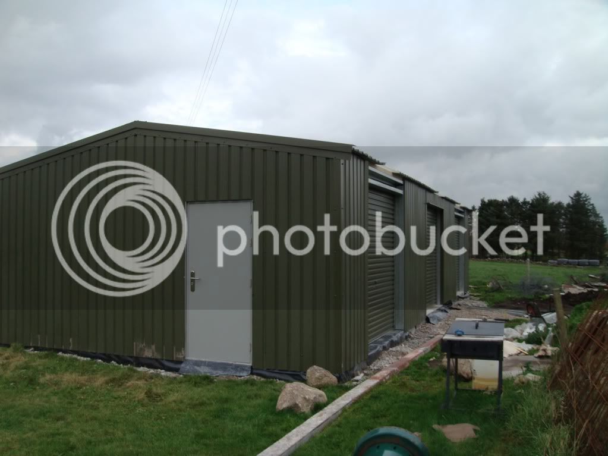
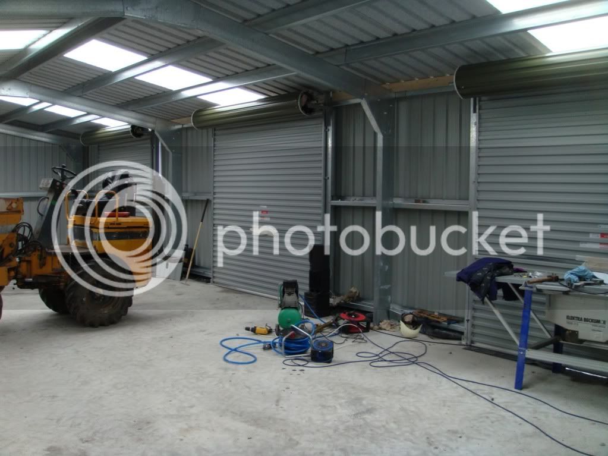
all done
The wooden shed in the background is a wee project i'm running on the side for my wife - it is a replica of a shed she inherited from her gran - the original, which is in very poor condition, was built in 1910 and lived most of its life in the highlands. It was used as a holiday home for a long time before it was moved to their garden where her grandad then used it for a wee sly kip after his dinner most evenings :-D.
Then plan was to complete an overhaul but unfortunately it was beyond repair - the new one is made from western red ceder. The curved roof was a little tricky but the bandsaw won in the end.
oh and I should mention that land looks scrappy because it is a building site - we are just about to start building a new house - hence the workshop
enjoy
I've been pretty busy with work for some time and finally decided to take some time off to get the workshop built.
I've added some pictures below for your perusal
The structure is pretty much done now
had to get the lads in to help with the concrete but the shed was my own handy work - just under two weeks from start to finish - with a little help from some machinery
The slab is insulated and has underfloor heating to fight off the scottish winters.
need some insulation, bit of plumbing and some work on the layout - any advice is welcome.













all done
The wooden shed in the background is a wee project i'm running on the side for my wife - it is a replica of a shed she inherited from her gran - the original, which is in very poor condition, was built in 1910 and lived most of its life in the highlands. It was used as a holiday home for a long time before it was moved to their garden where her grandad then used it for a wee sly kip after his dinner most evenings :-D.
Then plan was to complete an overhaul but unfortunately it was beyond repair - the new one is made from western red ceder. The curved roof was a little tricky but the bandsaw won in the end.
oh and I should mention that land looks scrappy because it is a building site - we are just about to start building a new house - hence the workshop
enjoy





