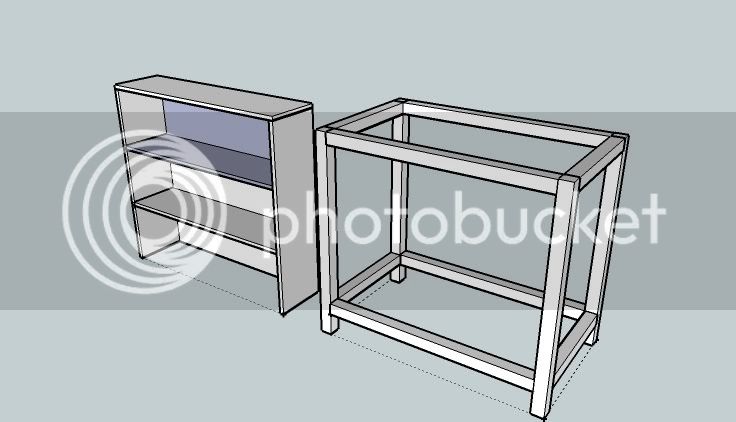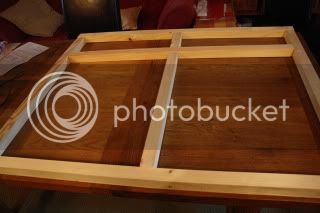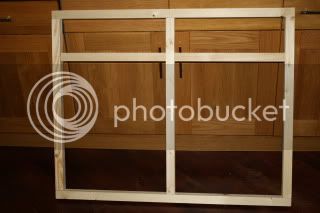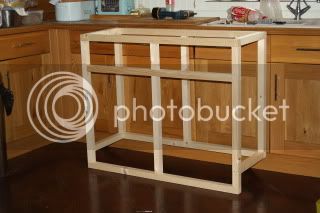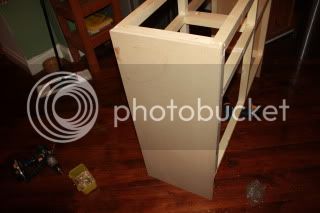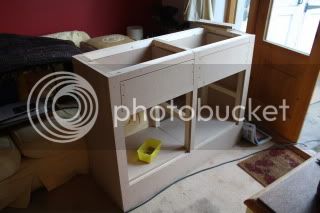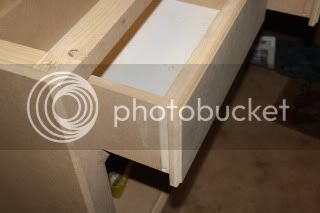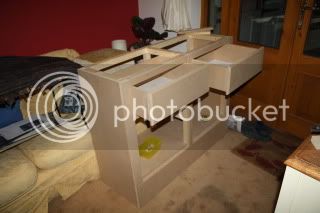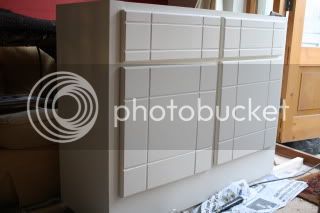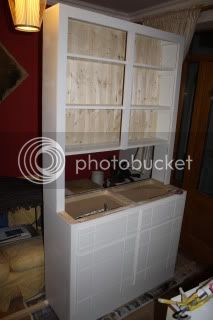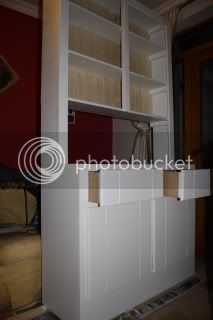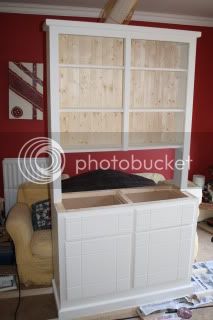...more than I can chew 
I've been asked to construct a "simple" kitchen dresser in a "similar" mode to the attached. For some inexplicable reason, I agreed. :shock:
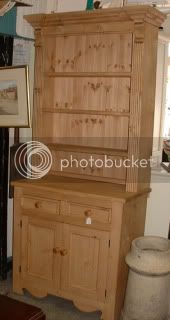
Materials are 18mm MDF and 40mm x 40mm framing stock. It's designed to be very basic at it's to be painted, so MDF shouldn't be an issue.
So folks, herein lies the rub....what's the best way of going about it? Any simple plans around? Make the carcass solely from MDF, or a simple frame to box in with the MDF? I've hopefully got the tools I need, including a biscuit jointerand router table. Sadly my mortice and tenon skills are somewhat limited - as is time and space!
This post probably makes as much sense as a nuclear fission dissertation written in ancient latin, but panic's slowly starting to creep in and I'm desperate! :wink:
Please feel free to tell me what a dimwit I am and that I have indeed took too big a bite. If this is the only response I get, then I'll be happy.
Apologies again for the ramble.
Thanks all
Mark
I've been asked to construct a "simple" kitchen dresser in a "similar" mode to the attached. For some inexplicable reason, I agreed. :shock:

Materials are 18mm MDF and 40mm x 40mm framing stock. It's designed to be very basic at it's to be painted, so MDF shouldn't be an issue.
So folks, herein lies the rub....what's the best way of going about it? Any simple plans around? Make the carcass solely from MDF, or a simple frame to box in with the MDF? I've hopefully got the tools I need, including a biscuit jointerand router table. Sadly my mortice and tenon skills are somewhat limited - as is time and space!
This post probably makes as much sense as a nuclear fission dissertation written in ancient latin, but panic's slowly starting to creep in and I'm desperate! :wink:
Please feel free to tell me what a dimwit I am and that I have indeed took too big a bite. If this is the only response I get, then I'll be happy.
Apologies again for the ramble.
Thanks all
Mark





