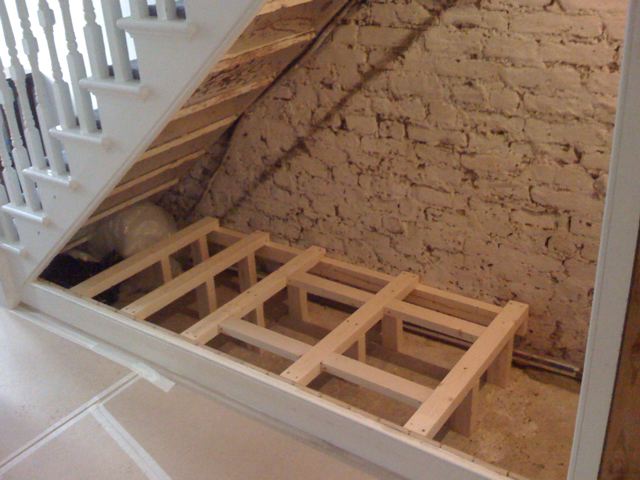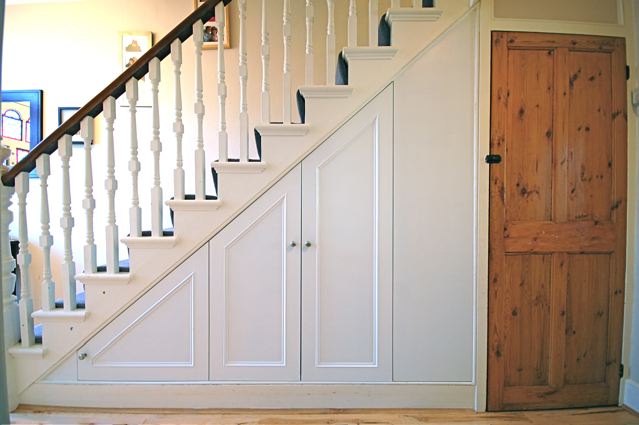TheTiddles
Established Member
wizer":3nyt2brc said:I forgot to say, this was the first big woodworking project I did. The Hook, you might say. It was a long low unit for the conservatory. I built it in three units with double doors and 18mm throughout. The top was 25mm Ply with 6mm veneered top, trimmed with solid beech. The cabinet was painted with Dulux Trade Eggshell. I was dead chuffed with it, probably my best work to date.
What, you actually finished it?







