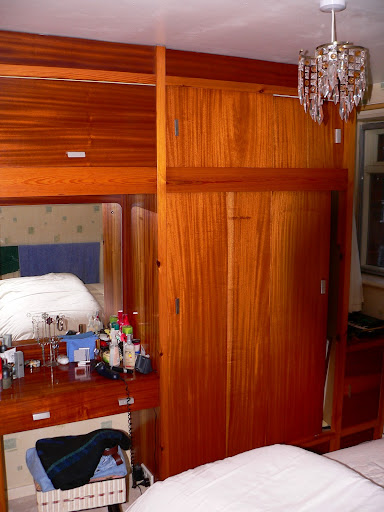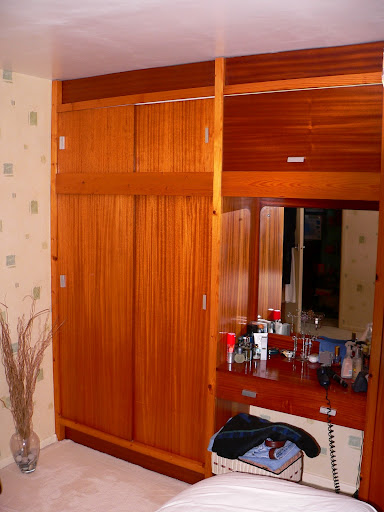Hi,
New to the board and a novice when it comes to woodworking, but I have to learn.
I'm looking for some advice on building my own bedroom furniture. I have a double bedroom (not very big) and want to generate as much space as possible.
I want to use the biggest wall in the room as the others have door, window and radiator. The problem I have is one end of the big wall is at the window side, and the distance between the wall and window ledge is not big enough to occupy a clothes hanger. As a result I can't put a wardrobe there.
So looking from right (radiator side) to left I'm looking to maybe build a corner type wardrobe unit, then overbed cabinets and finish with drawers. The drawer unit top would just sit under the window ledge facing.
I'm thinking of using 18mm MDF and woodchip screws for builing units. The construction will be on site, so I thought builing as separate units then attaching together.
In relation to the unit construction, would builing a MDF plinth for the wardrobe unit be a good starting point?
Any advice would be most appreciated, thanks.
New to the board and a novice when it comes to woodworking, but I have to learn.
I'm looking for some advice on building my own bedroom furniture. I have a double bedroom (not very big) and want to generate as much space as possible.
I want to use the biggest wall in the room as the others have door, window and radiator. The problem I have is one end of the big wall is at the window side, and the distance between the wall and window ledge is not big enough to occupy a clothes hanger. As a result I can't put a wardrobe there.
So looking from right (radiator side) to left I'm looking to maybe build a corner type wardrobe unit, then overbed cabinets and finish with drawers. The drawer unit top would just sit under the window ledge facing.
I'm thinking of using 18mm MDF and woodchip screws for builing units. The construction will be on site, so I thought builing as separate units then attaching together.
In relation to the unit construction, would builing a MDF plinth for the wardrobe unit be a good starting point?
Any advice would be most appreciated, thanks.



































